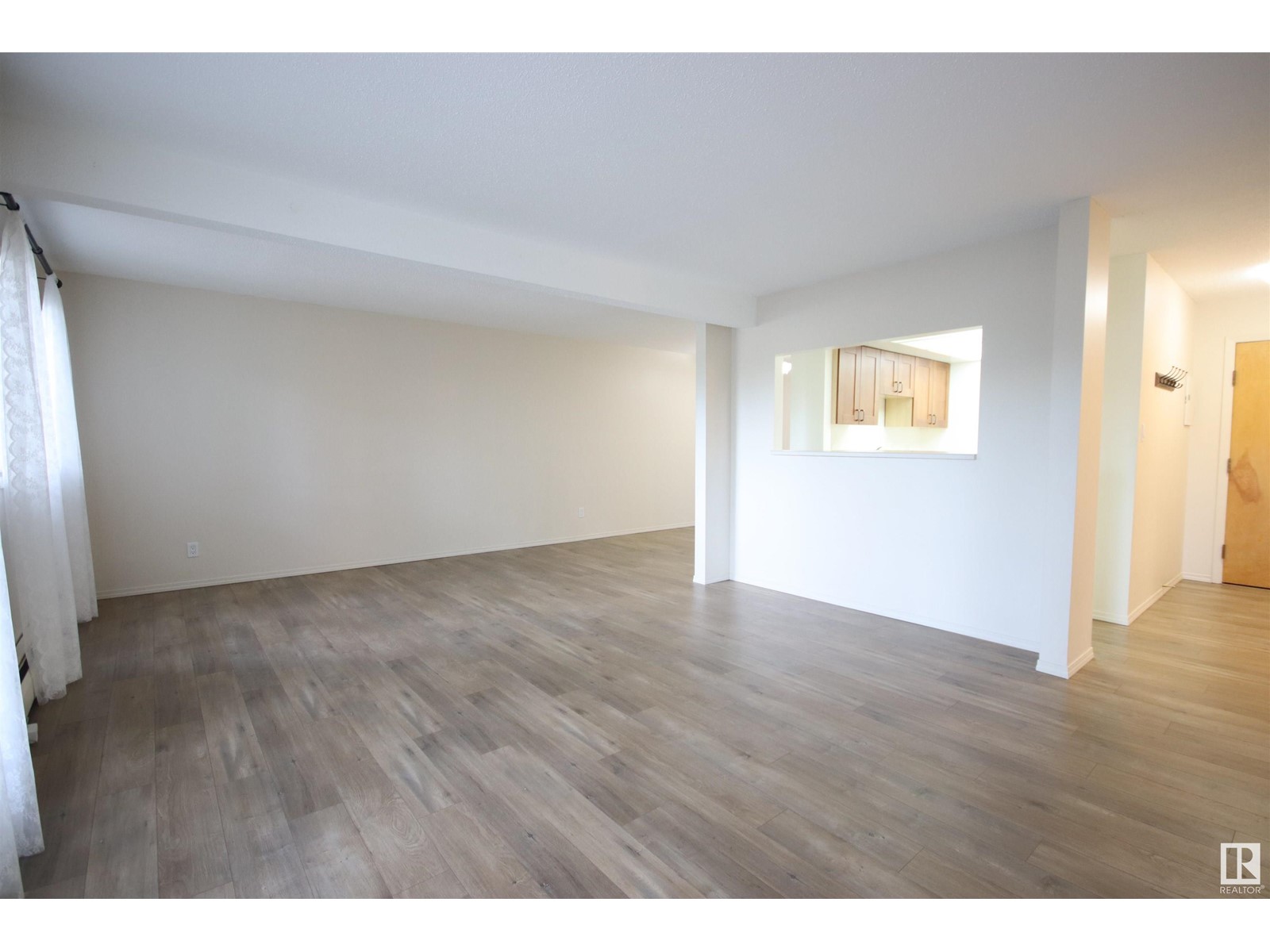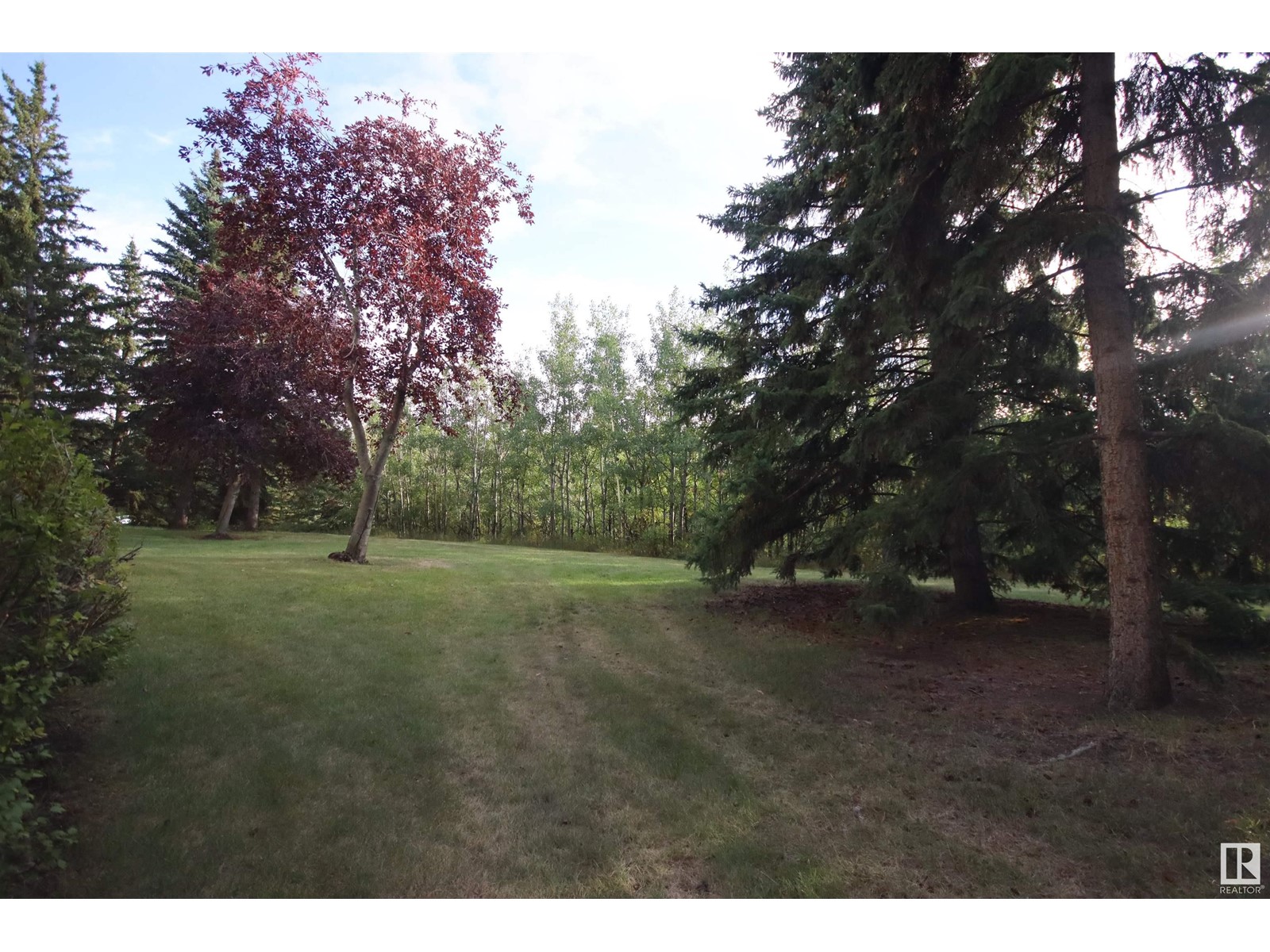#217 4404 122 St Nw Edmonton, Alberta T6J 4A9
$149,900Maintenance, Electricity, Heat, Insurance, Landscaping, Property Management, Other, See Remarks, Water
$789.93 Monthly
Maintenance, Electricity, Heat, Insurance, Landscaping, Property Management, Other, See Remarks, Water
$789.93 MonthlyIf youre looking for property in a prime location, Aspen Garden Estates is perfect! Located next to Whitemud Ravine with quick access to lush walking trails, public buses, U of A, LRT & Southgate mall. Inside your fully renovated 2-bedroom, 2 bath unit is a large living room featuring vinyl plank flooring & great natural light, due to the number of windows. Enjoy a good-sized dining room that leads to the kitchen. Which includes newer appliances, cabinets & countertops. Your large primary bedroom has a 2-piece ensuite & a walk in closet. The other bedroom is also spacious. With the main bathroom upgrades they added in a more functional vanity with drawers for storage. This suite has newer washer dryer set. Building amenities are a well-maintained gym, social room, swimming pool, hot tub, outdoor patio with seating and a barbecue. The condo fees cover all utilities and one assigned covered parking spot with the opportunity to rent additional outdoor parking stalls & or indoor storage-locker rooms. (id:57312)
Property Details
| MLS® Number | E4407475 |
| Property Type | Single Family |
| Neigbourhood | Aspen Gardens |
| AmenitiesNearBy | Public Transit, Schools, Shopping, Ski Hill |
| CommunityFeatures | Public Swimming Pool |
| Features | Ravine, Closet Organizers, Recreational |
| ParkingSpaceTotal | 1 |
| PoolType | Indoor Pool |
| Structure | Deck |
| ViewType | Ravine View |
Building
| BathroomTotal | 2 |
| BedroomsTotal | 2 |
| Appliances | Dishwasher, Dryer, Microwave Range Hood Combo, Refrigerator, Stove, Washer, Window Coverings |
| BasementType | None |
| ConstructedDate | 1976 |
| FireProtection | Smoke Detectors |
| HalfBathTotal | 1 |
| HeatingType | Baseboard Heaters |
| SizeInterior | 1135.7002 Sqft |
| Type | Apartment |
Parking
| Carport |
Land
| Acreage | No |
| FenceType | Fence |
| LandAmenities | Public Transit, Schools, Shopping, Ski Hill |
| SizeIrregular | 167.75 |
| SizeTotal | 167.75 M2 |
| SizeTotalText | 167.75 M2 |
Rooms
| Level | Type | Length | Width | Dimensions |
|---|---|---|---|---|
| Main Level | Primary Bedroom | Measurements not available | ||
| Main Level | Bedroom 2 | Measurements not available |
https://www.realtor.ca/real-estate/27452626/217-4404-122-st-nw-edmonton-aspen-gardens
Interested?
Contact us for more information
Sheryl Stephens
Associate
200-10835 124 St Nw
Edmonton, Alberta T5M 0H4






























