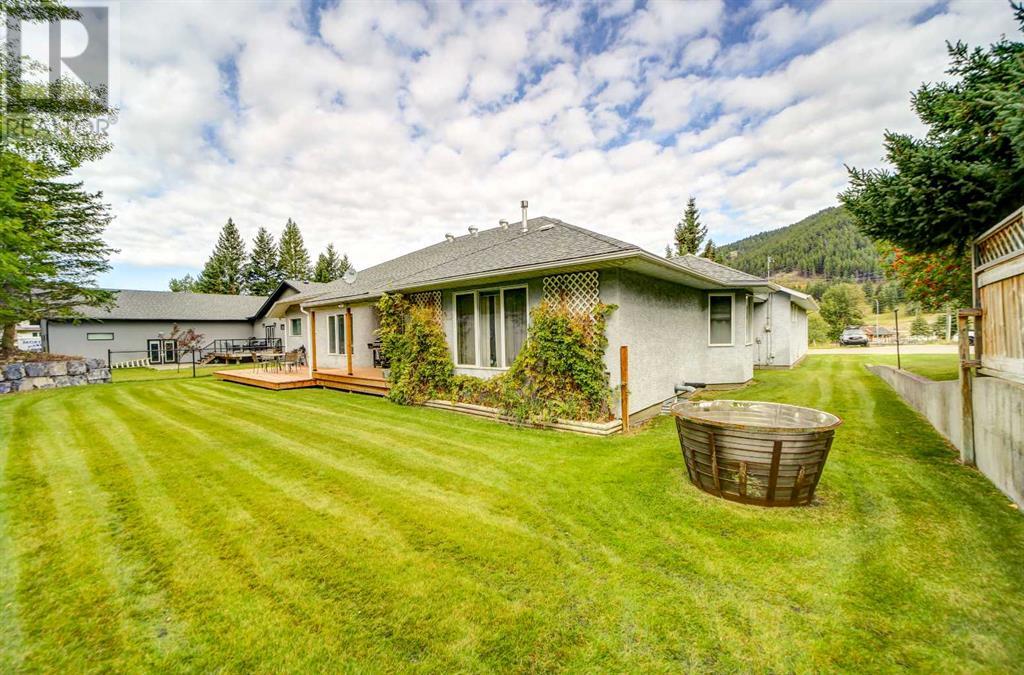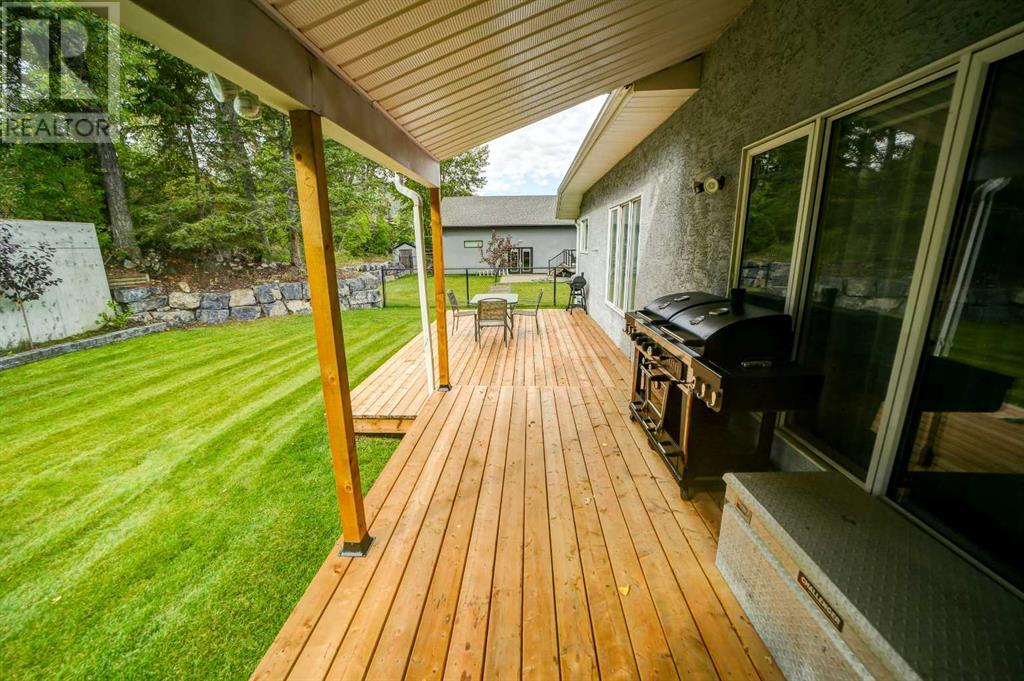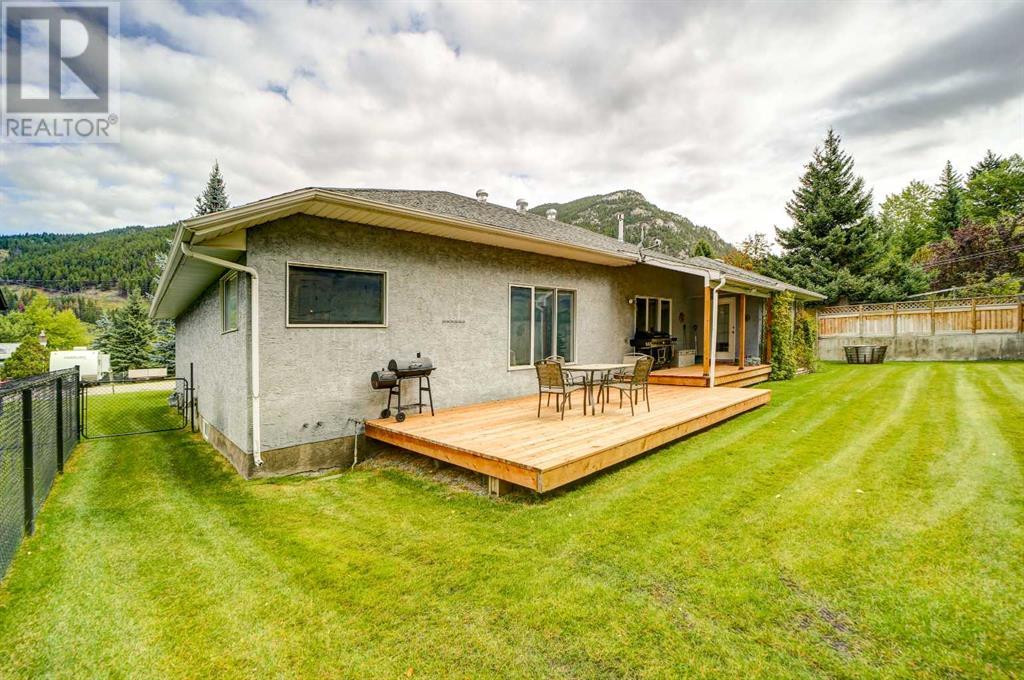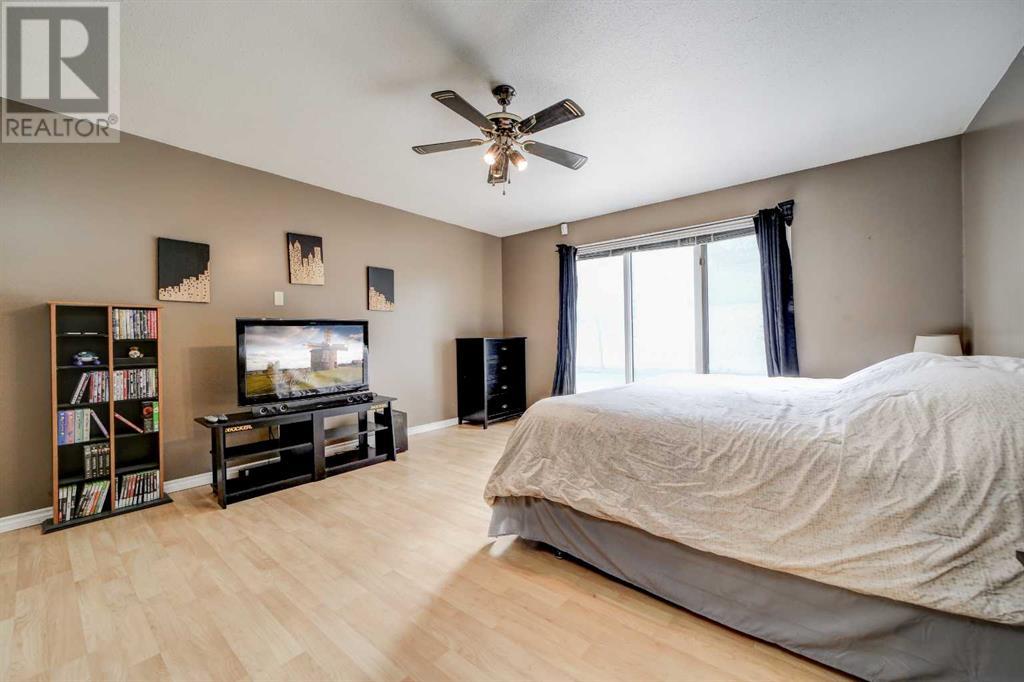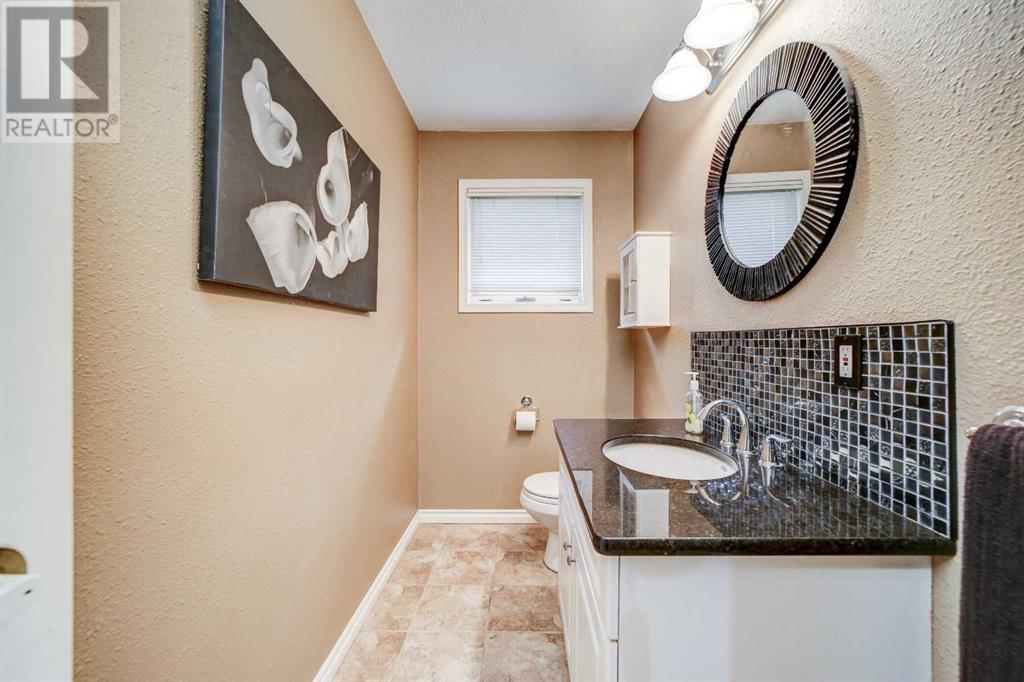13538 19th Avenue Blairmore, Alberta T0K 0E0
$750,000
Welcome to Crowsnest Pass! This stunning home boasts an impressive 2,978 sqft on the main floor and an additional 2,774 sqft in the finished basement, providing ample space for all your needs. The peaceful backyard is perfect for unwinding in privacy, creating your own little oasis.With an efficient boiler heating system and built by a reputable local plumber, this home combines comfort with quality craftsmanship. There are countless features to explore that truly make this property stand out.Don’t miss out—contact your favorite REALTOR® today to schedule a viewing! Please allow 24 hrs notice (id:57312)
Property Details
| MLS® Number | A2166799 |
| Property Type | Single Family |
| AmenitiesNearBy | Schools, Shopping |
| Features | Wet Bar, Closet Organizers, No Smoking Home, Level |
| ParkingSpaceTotal | 6 |
| Plan | 7811219 |
| Structure | Deck |
Building
| BathroomTotal | 4 |
| BedroomsAboveGround | 3 |
| BedroomsBelowGround | 1 |
| BedroomsTotal | 4 |
| Appliances | Refrigerator, Water Softener, Dishwasher, Stove, Microwave, Hood Fan, Hot Water Instant, Window Coverings, Washer & Dryer |
| ArchitecturalStyle | Bungalow |
| BasementDevelopment | Finished |
| BasementType | Full (finished) |
| ConstructedDate | 1993 |
| ConstructionMaterial | Wood Frame |
| ConstructionStyleAttachment | Detached |
| CoolingType | None |
| ExteriorFinish | Stucco |
| FireplacePresent | Yes |
| FireplaceTotal | 2 |
| FlooringType | Carpeted, Ceramic Tile, Laminate |
| FoundationType | Poured Concrete |
| HalfBathTotal | 1 |
| StoriesTotal | 1 |
| SizeInterior | 2978.19 Sqft |
| TotalFinishedArea | 2978.19 Sqft |
| Type | House |
Parking
| Attached Garage | 2 |
| Other | |
| Parking Pad |
Land
| Acreage | No |
| FenceType | Fence |
| LandAmenities | Schools, Shopping |
| LandscapeFeatures | Landscaped, Lawn |
| SizeDepth | 37.79 M |
| SizeFrontage | 30.48 M |
| SizeIrregular | 12400.00 |
| SizeTotal | 12400 Sqft|10,890 - 21,799 Sqft (1/4 - 1/2 Ac) |
| SizeTotalText | 12400 Sqft|10,890 - 21,799 Sqft (1/4 - 1/2 Ac) |
| ZoningDescription | R1 |
Rooms
| Level | Type | Length | Width | Dimensions |
|---|---|---|---|---|
| Basement | 3pc Bathroom | 5.75 Ft x 12.42 Ft | ||
| Basement | Other | 10.67 Ft x 10.50 Ft | ||
| Basement | Bonus Room | 15.92 Ft x 18.25 Ft | ||
| Basement | Den | 10.50 Ft x 13.42 Ft | ||
| Basement | Exercise Room | 17.50 Ft x 21.58 Ft | ||
| Basement | Recreational, Games Room | 38.33 Ft x 24.42 Ft | ||
| Basement | Storage | 22.58 Ft x 17.33 Ft | ||
| Basement | Bedroom | 12.17 Ft x 17.58 Ft | ||
| Main Level | 2pc Bathroom | 4.50 Ft x 9.42 Ft | ||
| Main Level | 4pc Bathroom | 7.92 Ft x 10.67 Ft | ||
| Main Level | 5pc Bathroom | 19.42 Ft x 13.50 Ft | ||
| Main Level | Bedroom | 11.75 Ft x 13.00 Ft | ||
| Main Level | Bedroom | 14.25 Ft x 11.75 Ft | ||
| Main Level | Breakfast | 11.58 Ft x 21.33 Ft | ||
| Main Level | Dining Room | 13.33 Ft x 11.58 Ft | ||
| Main Level | Family Room | 17.75 Ft x 19.00 Ft | ||
| Main Level | Foyer | 6.92 Ft x 6.33 Ft | ||
| Main Level | Kitchen | 13.67 Ft x 13.00 Ft | ||
| Main Level | Laundry Room | 6.92 Ft x 11.00 Ft | ||
| Main Level | Living Room | 26.00 Ft x 18.75 Ft | ||
| Main Level | Other | 11.83 Ft x 6.42 Ft | ||
| Main Level | Office | 13.42 Ft x 10.50 Ft | ||
| Main Level | Primary Bedroom | 18.58 Ft x 14.25 Ft | ||
| Main Level | Other | 7.67 Ft x 5.67 Ft |
https://www.realtor.ca/real-estate/27437984/13538-19th-avenue-blairmore
Interested?
Contact us for more information
Oliver Strickland
Associate
323 - 8 Street South
Lethbridge, Alberta T1J 2J5
Anshul Chhabra
Associate
323 - 8 Street South
Lethbridge, Alberta T1J 2J5
