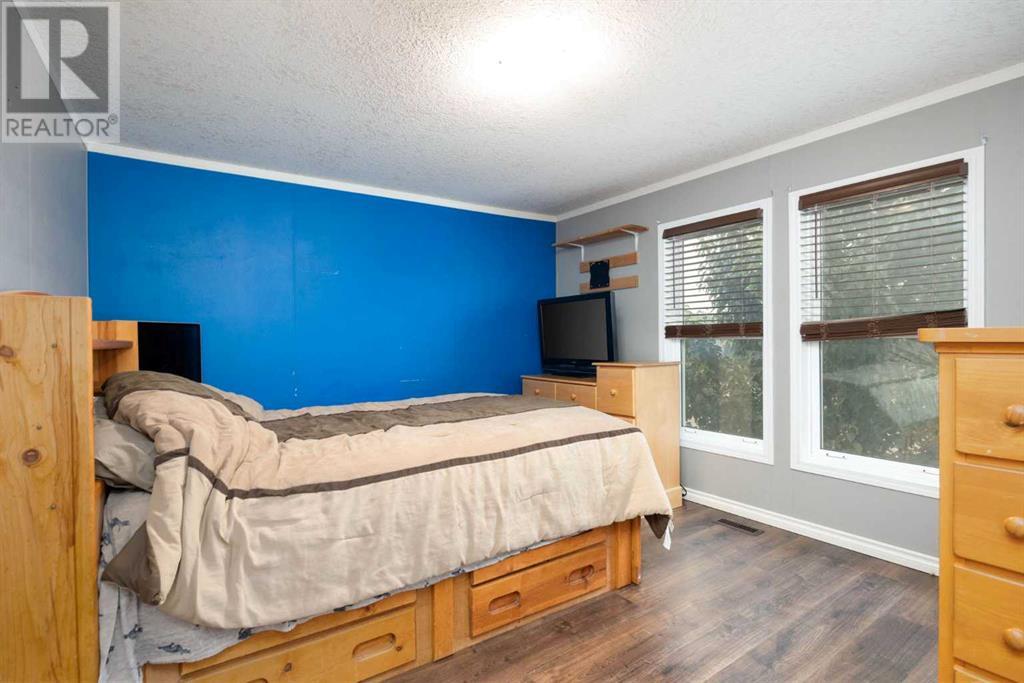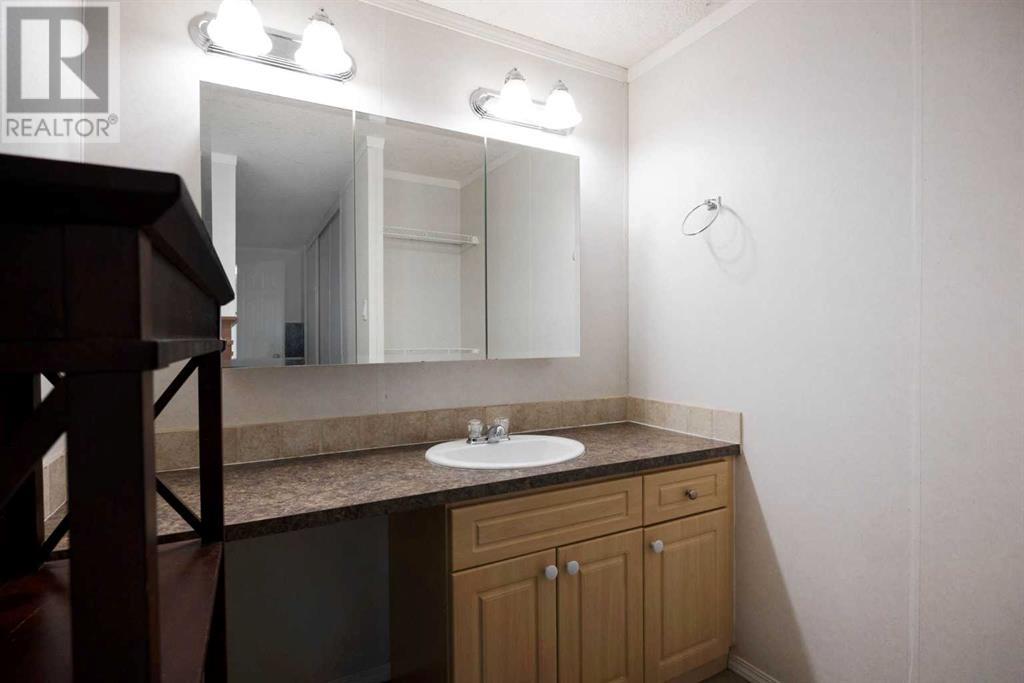182 Cedar Street Fort Mcmurray, Alberta T9K 0J8
$329,900
Welcome to 182 Cedar Street! This 3 bedrooms and 2 bathrooms is located in Timberlea close to walking trails. The large bright living room has a fireplace for cozy nights and flows seamlessly into the kitchen featuring stainless steal appliances, plenty of cabinetry, a pantry, a kitchen island with breakfast bar and a skylight that brings in extra natural light. Down the hall is a laundry/utility room that is equipped with side-by-side washer/dryer. At the back of the house is the primary bedroom with a 4-piece ensuite with jetted tub and stand-up shower. At the front side of the home are two good-sized bedrooms, another 4-piece bath with a tub/shower combo. On the side of the home is a large wooden deck that overlooks the fully fenced yard perfect for entertaining in the warmer months. Located at the end of the backyard is a shed for extra storage space. The fence opens at the front end to park your boat or RV in the yard. Call today to book your showing! (id:57312)
Property Details
| MLS® Number | A2164008 |
| Property Type | Single Family |
| Neigbourhood | Timberlea |
| Community Name | Timberlea |
| AmenitiesNearBy | Park, Playground, Schools, Shopping |
| ParkingSpaceTotal | 3 |
| Plan | 0728309 |
| Structure | Shed, Deck |
Building
| BathroomTotal | 2 |
| BedroomsAboveGround | 3 |
| BedroomsTotal | 3 |
| Appliances | Refrigerator, Dishwasher, Stove, Microwave Range Hood Combo, Window Coverings, Washer & Dryer |
| ArchitecturalStyle | Mobile Home |
| BasementType | None |
| ConstructedDate | 2007 |
| ConstructionMaterial | Wood Frame |
| ConstructionStyleAttachment | Detached |
| CoolingType | Central Air Conditioning |
| ExteriorFinish | Stucco, Vinyl Siding |
| FireplacePresent | Yes |
| FireplaceTotal | 1 |
| FlooringType | Laminate, Tile |
| FoundationType | Piled |
| HeatingFuel | Natural Gas |
| HeatingType | Forced Air |
| StoriesTotal | 1 |
| SizeInterior | 1512.08 Sqft |
| TotalFinishedArea | 1512.08 Sqft |
| Type | Manufactured Home |
Parking
| Boat House | |
| Other | |
| RV |
Land
| Acreage | No |
| FenceType | Fence |
| LandAmenities | Park, Playground, Schools, Shopping |
| SizeDepth | 32.01 M |
| SizeFrontage | 12.5 M |
| SizeIrregular | 4303.55 |
| SizeTotal | 4303.55 Sqft|4,051 - 7,250 Sqft |
| SizeTotalText | 4303.55 Sqft|4,051 - 7,250 Sqft |
| ZoningDescription | Rmh-1 |
Rooms
| Level | Type | Length | Width | Dimensions |
|---|---|---|---|---|
| Main Level | 4pc Bathroom | 5.08 Ft x 8.50 Ft | ||
| Main Level | 4pc Bathroom | 18.75 Ft x 7.42 Ft | ||
| Main Level | Bedroom | 13.25 Ft x 9.00 Ft | ||
| Main Level | Bedroom | 13.42 Ft x 11.08 Ft | ||
| Main Level | Dining Room | 7.00 Ft x 11.50 Ft | ||
| Main Level | Kitchen | 11.75 Ft x 20.67 Ft | ||
| Main Level | Laundry Room | 9.83 Ft x 8.92 Ft | ||
| Main Level | Living Room | 18.83 Ft x 14.67 Ft | ||
| Main Level | Primary Bedroom | 16.17 Ft x 12.67 Ft |
https://www.realtor.ca/real-estate/27387302/182-cedar-street-fort-mcmurray-timberlea
Interested?
Contact us for more information
Dustin Bauld
Associate
1206 20 Ave Se
Calgary, Alberta T2G 1M8
Jake Louvelle
Associate
1206 20 Ave Se
Calgary, Alberta T2G 1M8





























