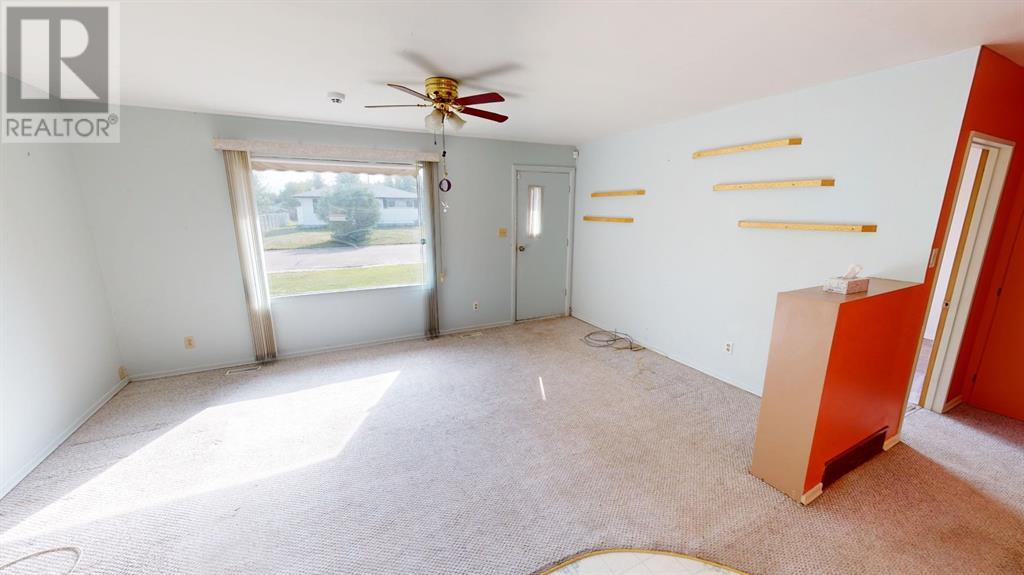518 4 Avenue Bassano, Alberta T0J 0B0
$199,900
Searching for a not too big or not too small bungalow with great bones? This enormous lot, oversize detached garage & a pleasing floorplan are the intersection of everthing you want. You'll be surprised how roomy this house really feels! Open concept main floor has kitchen, eating area & living room together with sunny south views to the front & back yard views from the kitchen sink. Two nicely sized bedrooms on the main with good closets. Spacious side door entry could accomodate a stair lift with ease. Basement is developed with retro bar in recreation room; there's lots of space here for games, excercise equipment or home movies. One additional bedroom in basement & 3 pc bath with shower. Paint & flooring will transform this cozy place. you have lots of stuff to store or dream of a garden expansion, this yard has space for it all, plus your boat & RV. Convenient underground sprinklers. Shingles on south of house done in 2023. Quick possession is possible; get settled before the snow flies! (id:57312)
Property Details
| MLS® Number | A2166771 |
| Property Type | Single Family |
| AmenitiesNearBy | Airport, Golf Course, Park, Playground, Schools |
| CommunityFeatures | Golf Course Development |
| Features | Back Lane |
| ParkingSpaceTotal | 6 |
| Plan | 3154ac |
Building
| BathroomTotal | 2 |
| BedroomsAboveGround | 2 |
| BedroomsBelowGround | 1 |
| BedroomsTotal | 3 |
| Appliances | Dishwasher, Stove, Washer & Dryer |
| ArchitecturalStyle | Bungalow |
| BasementDevelopment | Partially Finished |
| BasementType | Full (partially Finished) |
| ConstructedDate | 1959 |
| ConstructionStyleAttachment | Detached |
| CoolingType | Central Air Conditioning |
| ExteriorFinish | Vinyl Siding, Wood Siding |
| FlooringType | Carpeted, Linoleum |
| FoundationType | Poured Concrete |
| HeatingType | Forced Air |
| StoriesTotal | 1 |
| SizeInterior | 753 Sqft |
| TotalFinishedArea | 753 Sqft |
| Type | House |
Parking
| Detached Garage | 1 |
Land
| Acreage | No |
| FenceType | Partially Fenced |
| LandAmenities | Airport, Golf Course, Park, Playground, Schools |
| SizeDepth | 45.72 M |
| SizeFrontage | 22.86 M |
| SizeIrregular | 11250.00 |
| SizeTotal | 11250 Sqft|10,890 - 21,799 Sqft (1/4 - 1/2 Ac) |
| SizeTotalText | 11250 Sqft|10,890 - 21,799 Sqft (1/4 - 1/2 Ac) |
| ZoningDescription | R1 |
Rooms
| Level | Type | Length | Width | Dimensions |
|---|---|---|---|---|
| Basement | Recreational, Games Room | 21.25 Ft x 10.83 Ft | ||
| Basement | Bedroom | 9.33 Ft x 11.67 Ft | ||
| Basement | 3pc Bathroom | .00 Ft x .00 Ft | ||
| Basement | Laundry Room | 17.08 Ft x 11.67 Ft | ||
| Main Level | Living Room | 16.42 Ft x 11.83 Ft | ||
| Main Level | Eat In Kitchen | 11.67 Ft x 11.58 Ft | ||
| Main Level | Bedroom | 9.83 Ft x 8.25 Ft | ||
| Main Level | Primary Bedroom | 10.42 Ft x 11.42 Ft | ||
| Main Level | 4pc Bathroom | .00 Ft x .00 Ft |
https://www.realtor.ca/real-estate/27435643/518-4-avenue-bassano
Interested?
Contact us for more information
Jolene Ledene Reimer
Associate Broker
#3 - 1308 - 2a Street West
Brooks, Alberta T1R 0V5






























