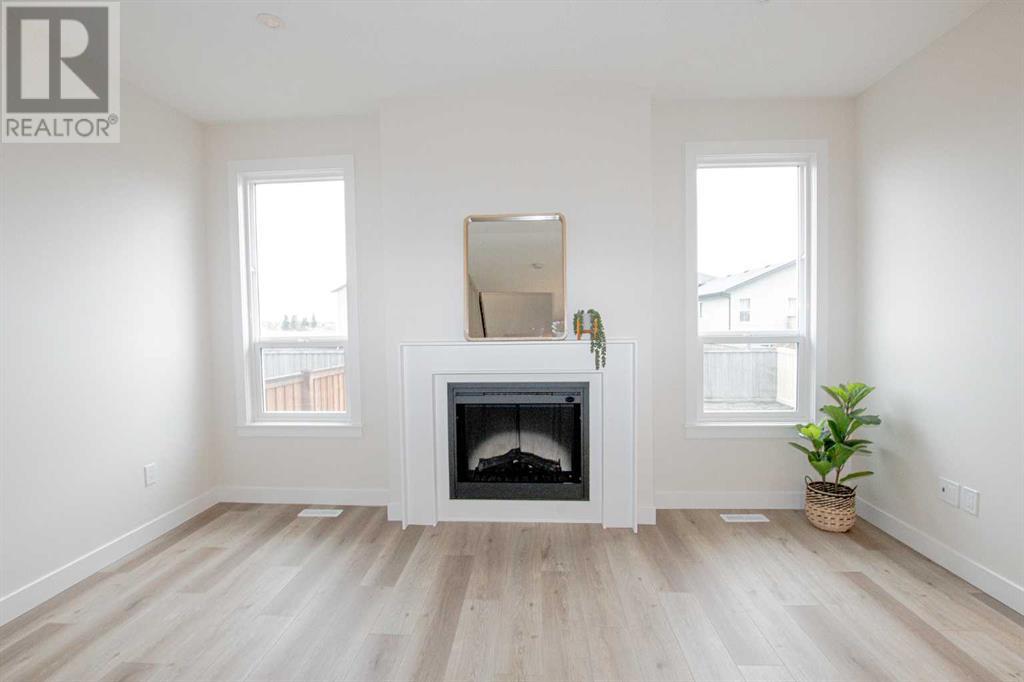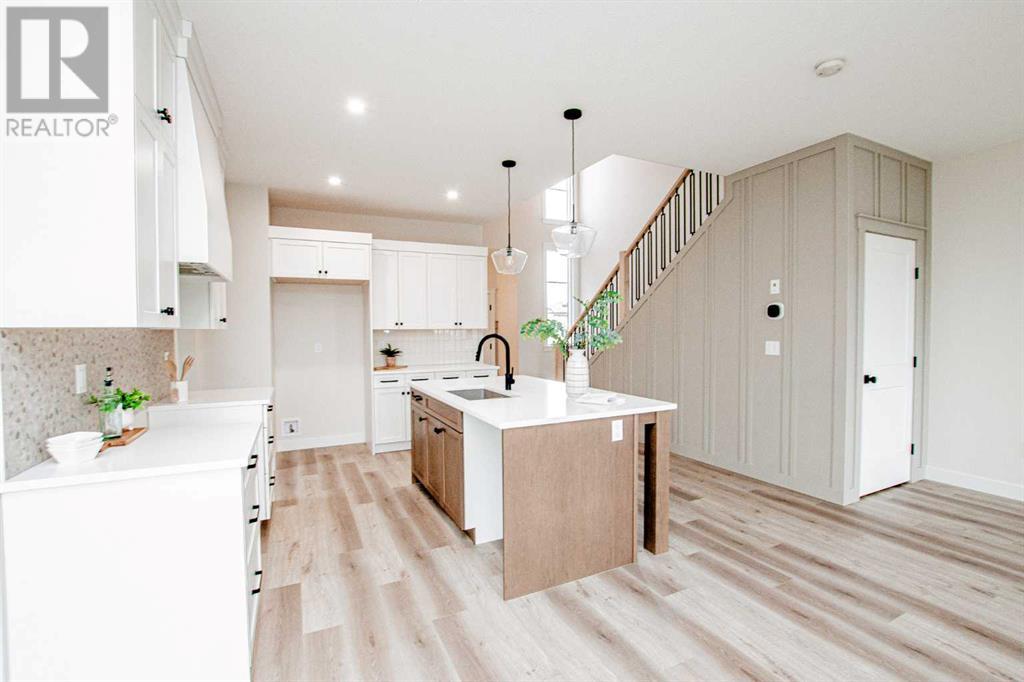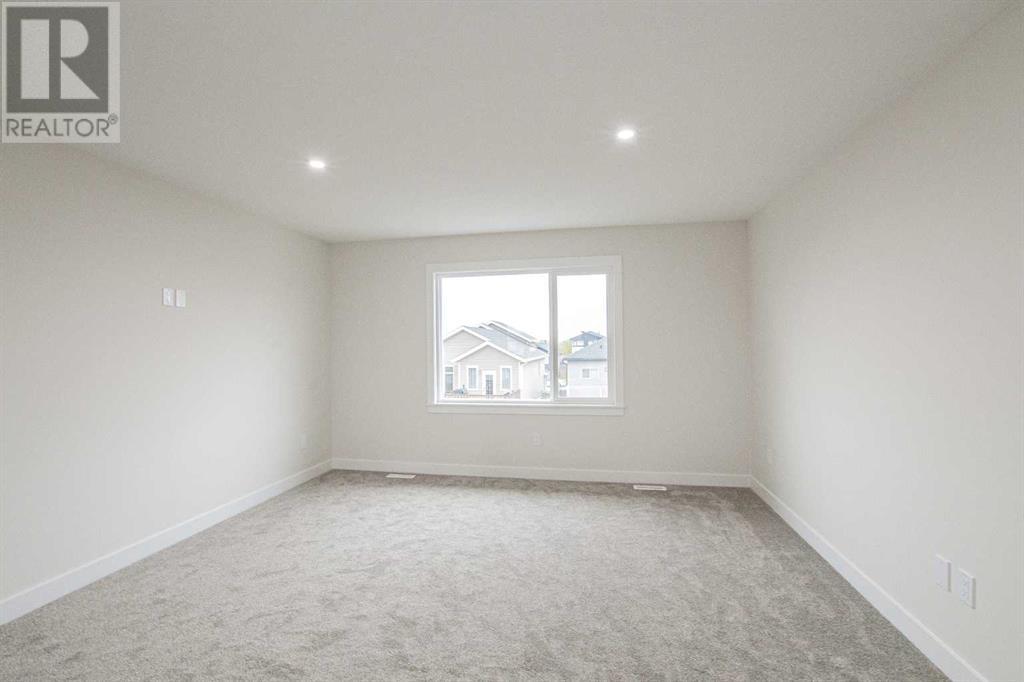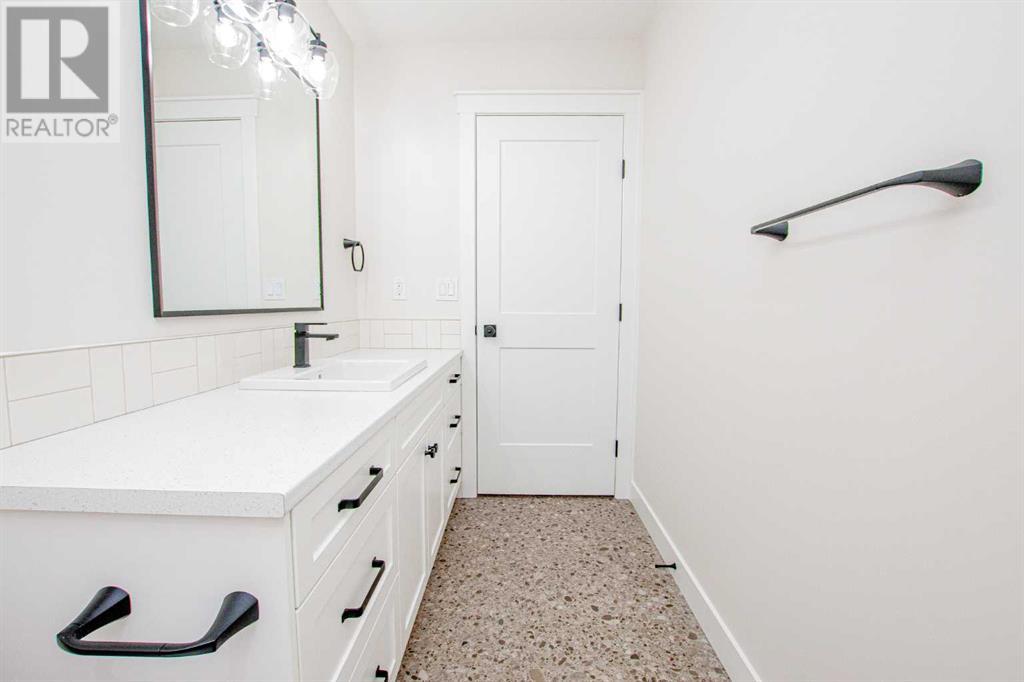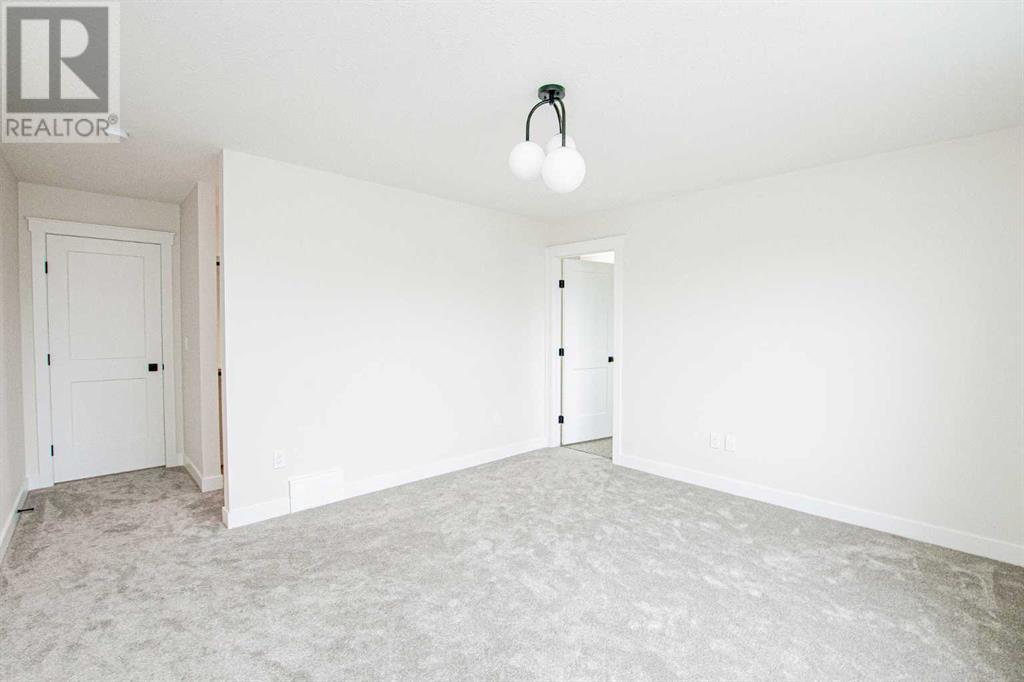9805 89a Street Grande Prairie, Alberta T8X 0R2
$529,900
Dirham Homes Job #2214 - The Wexford - DECK, FENCE & SOD INCLUDED - Discover modern living at its finest in this brand new 2-storey home, offering 3 spacious bedrooms, 2.5 bathrooms, double car garage and a thoughtfully designed floor plan perfect for family living. The main floor welcomes you with an open-concept layout, featuring a bright living and dining area that flows seamlessly into the stylish kitchen, complete with ample storage with a walk in pantry. A convenient half bath and main floor laundry make everyday living easy and efficient. Upstairs, the home offers a luxurious primary bedroom with a 5pc ensuite bathroom, alongside two generously sized bedrooms that share a well appointed full bathroom. The real standout on the second floor is the huge bonus room, offering endless possibilities for use—whether as a media room, playroom, home office, or additional living space. This home is designed for both comfort and functionality, making it the perfect place to create lasting memories. Don't miss your chance to own this incredible property! (id:57312)
Property Details
| MLS® Number | A2168548 |
| Property Type | Single Family |
| Community Name | Cobblestone |
| AmenitiesNearBy | Schools, Shopping |
| Features | See Remarks, No Animal Home, No Smoking Home |
| ParkingSpaceTotal | 4 |
| Plan | 1424593 |
| Structure | None |
Building
| BathroomTotal | 3 |
| BedroomsAboveGround | 3 |
| BedroomsTotal | 3 |
| Age | New Building |
| Appliances | Garage Door Opener |
| BasementDevelopment | Unfinished |
| BasementType | Full (unfinished) |
| ConstructionStyleAttachment | Detached |
| CoolingType | None |
| ExteriorFinish | Vinyl Siding |
| FireplacePresent | Yes |
| FireplaceTotal | 1 |
| FlooringType | Carpeted, Tile, Vinyl Plank |
| FoundationType | Poured Concrete |
| HalfBathTotal | 1 |
| HeatingType | Forced Air |
| StoriesTotal | 2 |
| SizeInterior | 1885 Sqft |
| TotalFinishedArea | 1885 Sqft |
| Type | House |
Parking
| Attached Garage | 2 |
Land
| Acreage | No |
| FenceType | Not Fenced |
| LandAmenities | Schools, Shopping |
| SizeDepth | 37 M |
| SizeFrontage | 12.2 M |
| SizeIrregular | 451.50 |
| SizeTotal | 451.5 M2|4,051 - 7,250 Sqft |
| SizeTotalText | 451.5 M2|4,051 - 7,250 Sqft |
| ZoningDescription | Rs |
Rooms
| Level | Type | Length | Width | Dimensions |
|---|---|---|---|---|
| Second Level | 4pc Bathroom | .00 Ft x .00 Ft | ||
| Second Level | Primary Bedroom | 12.50 Ft x 13.75 Ft | ||
| Second Level | 5pc Bathroom | .00 Ft x .00 Ft | ||
| Second Level | Bedroom | 10.00 Ft x 10.50 Ft | ||
| Second Level | Bedroom | 10.00 Ft x 10.42 Ft | ||
| Main Level | 2pc Bathroom | .00 Ft x .00 Ft |
https://www.realtor.ca/real-estate/27469848/9805-89a-street-grande-prairie-cobblestone
Interested?
Contact us for more information
Kim Lissoway
Associate
10114-100 St.
Grande Prairie, Alberta T8V 2L9






