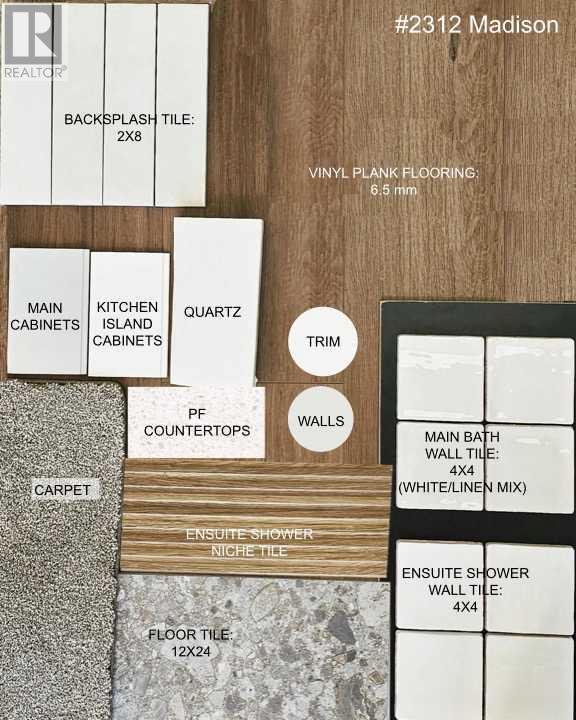13306 106 Street Grande Prairie, Alberta T8X 0W5
$549,900
Dirham Homes Job #2312 - The Madison - Walkout Basement - Welcome to this beautifully designed brand new modified bi-level home, offering modern style and functional living spaces. Featuring 3 bedrooms and 2 bathrooms, this home is perfect for families looking for comfort and convenience. The standout feature of this home is the primary bedroom, privately located above the garage, offering a spacious retreat complete with a walk-in closet and a luxurious ensuite bathroom. The main floor boasts a bright and airy open concept living space, perfect for both daily living and entertaining. The kitchen is outfitted with sleek cabinetry, quartz countertops, and a large island, making it the heart of the home. Two additional good sized bedrooms and a full bathroom complete the main floor layout. Adding even more space, this home includes a walk-out basement, offering endless potential for future development or additional living space, with direct access to the backyard for seamless indoor-outdoor living. This beautifully crafted home is ideal for those seeking modern design with practical features. Don’t miss your chance to make it yours! (id:57312)
Property Details
| MLS® Number | A2168509 |
| Property Type | Single Family |
| Community Name | Arbour Hills |
| AmenitiesNearBy | Schools, Shopping |
| Features | See Remarks, No Animal Home, No Smoking Home |
| ParkingSpaceTotal | 4 |
| Plan | 2020968 |
| Structure | None |
Building
| BathroomTotal | 2 |
| BedroomsAboveGround | 3 |
| BedroomsTotal | 3 |
| Age | New Building |
| Appliances | Garage Door Opener |
| ArchitecturalStyle | Bi-level |
| BasementDevelopment | Unfinished |
| BasementType | Full (unfinished) |
| ConstructionStyleAttachment | Detached |
| CoolingType | None |
| ExteriorFinish | Vinyl Siding |
| FireplacePresent | Yes |
| FireplaceTotal | 1 |
| FlooringType | Carpeted, Tile, Vinyl Plank |
| FoundationType | Poured Concrete |
| HeatingType | Forced Air |
| SizeInterior | 1587 Sqft |
| TotalFinishedArea | 1587 Sqft |
| Type | House |
Parking
| Attached Garage | 2 |
Land
| Acreage | No |
| FenceType | Partially Fenced |
| LandAmenities | Schools, Shopping |
| SizeDepth | 36.28 M |
| SizeFrontage | 11.66 M |
| SizeIrregular | 4554.00 |
| SizeTotal | 4554 Sqft|4,051 - 7,250 Sqft |
| SizeTotalText | 4554 Sqft|4,051 - 7,250 Sqft |
| ZoningDescription | Rs |
Rooms
| Level | Type | Length | Width | Dimensions |
|---|---|---|---|---|
| Second Level | Primary Bedroom | 12.33 Ft x 15.50 Ft | ||
| Second Level | 5pc Bathroom | .00 Ft x .00 Ft | ||
| Main Level | Bedroom | 10.50 Ft x 10.50 Ft | ||
| Main Level | Bedroom | 11.25 Ft x 10.33 Ft | ||
| Main Level | 4pc Bathroom | .00 Ft x .00 Ft |
https://www.realtor.ca/real-estate/27470144/13306-106-street-grande-prairie-arbour-hills
Interested?
Contact us for more information
Kim Lissoway
Associate
10114-100 St.
Grande Prairie, Alberta T8V 2L9





