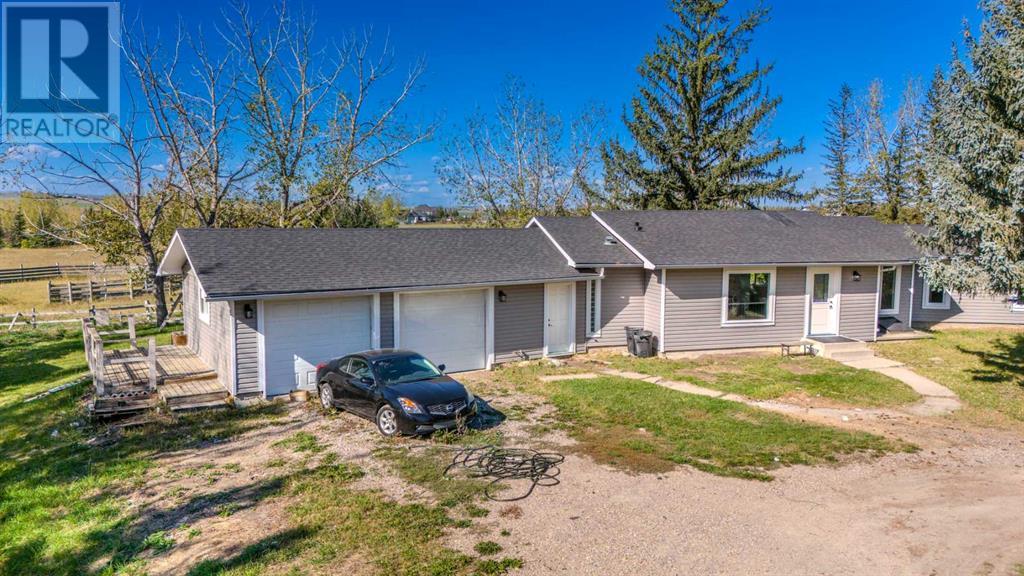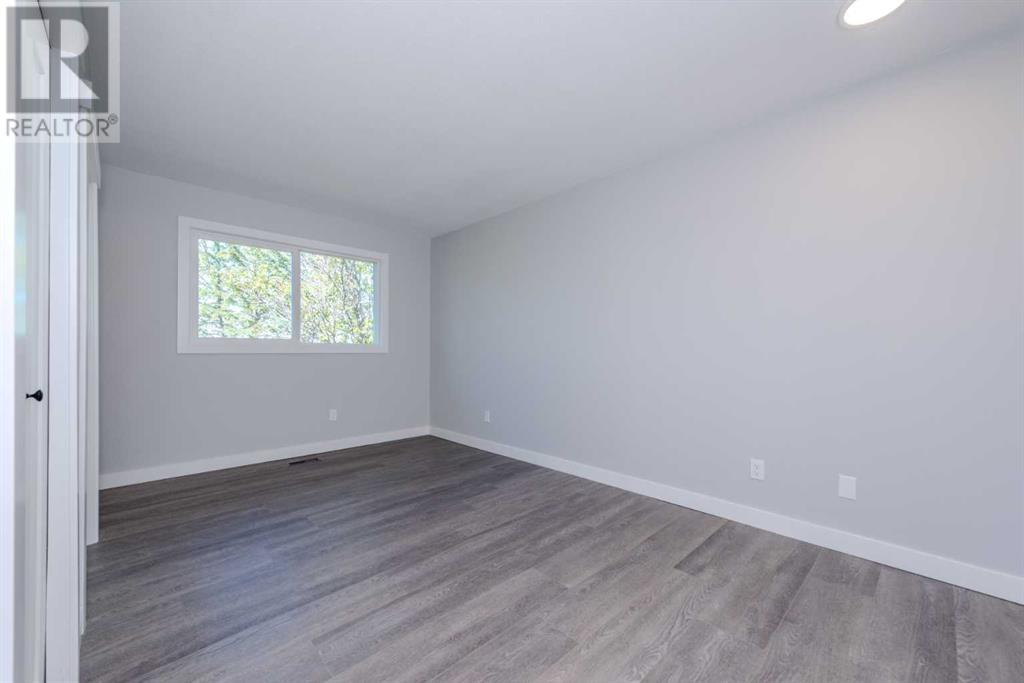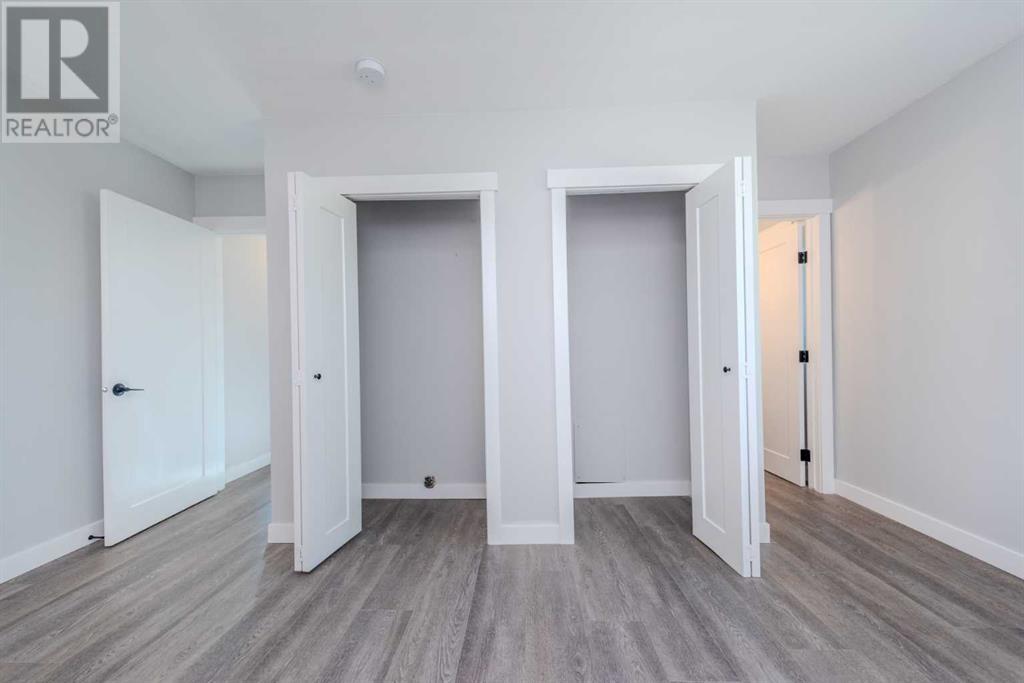261025 Mountain View Road Nw Calgary, Alberta T3P 1A6
$1,590,000
Welcome to your dream acreage! This beautifully renovated home boasts a spacious open-concept layout, perfect for modern living. Upstairs, you'll find three generously sized bedrooms and one and a half bathrooms, providing plenty of room for family and guests along with a kitchen with a neutral toned kitchen, living room, and dining area. The main level flows seamlessly, creating a bright and inviting atmosphere ideal for entertaining. The finished illegal basement features an additional bedroom and bathroom, offering versatility and extra privacy. Set on a serene landscape, this property combines comfortable living with the tranquility of country life. (id:57312)
Property Details
| MLS® Number | A2169118 |
| Property Type | Single Family |
| Features | No Animal Home, No Smoking Home |
| Plan | 9010700 |
| Structure | Deck |
Building
| BathroomTotal | 4 |
| BedroomsAboveGround | 3 |
| BedroomsBelowGround | 1 |
| BedroomsTotal | 4 |
| Appliances | Refrigerator, Dishwasher, Stove, Microwave Range Hood Combo, Washer & Dryer |
| BasementDevelopment | Finished |
| BasementType | Full (finished) |
| ConstructedDate | 1971 |
| ConstructionMaterial | Wood Frame |
| ConstructionStyleAttachment | Detached |
| CoolingType | None |
| ExteriorFinish | Vinyl Siding |
| FireplacePresent | Yes |
| FireplaceTotal | 1 |
| FlooringType | Vinyl Plank |
| FoundationType | Poured Concrete |
| HalfBathTotal | 2 |
| HeatingType | Forced Air |
| StoriesTotal | 1 |
| SizeInterior | 1828.36 Sqft |
| TotalFinishedArea | 1828.36 Sqft |
| Type | House |
Parking
| Attached Garage | 2 |
Land
| Acreage | Yes |
| FenceType | Fence |
| LandDisposition | Cleared |
| SizeIrregular | 6.38 |
| SizeTotal | 6.38 Ac|5 - 9.99 Acres |
| SizeTotalText | 6.38 Ac|5 - 9.99 Acres |
| ZoningDescription | Ac |
Rooms
| Level | Type | Length | Width | Dimensions |
|---|---|---|---|---|
| Basement | 3pc Bathroom | 4.50 Ft x 11.25 Ft | ||
| Basement | Bedroom | 11.17 Ft x 14.00 Ft | ||
| Basement | Living Room | 20.33 Ft x 27.00 Ft | ||
| Basement | Storage | 15.33 Ft x 11.58 Ft | ||
| Basement | Furnace | 3.42 Ft x 7.00 Ft | ||
| Main Level | 2pc Bathroom | 5.75 Ft x 4.08 Ft | ||
| Main Level | 2pc Bathroom | 4.08 Ft x 5.08 Ft | ||
| Main Level | 4pc Bathroom | 7.42 Ft x 5.08 Ft | ||
| Main Level | Bedroom | 11.67 Ft x 10.08 Ft | ||
| Main Level | Bedroom | 11.67 Ft x 7.92 Ft | ||
| Main Level | Dining Room | 10.58 Ft x 15.33 Ft | ||
| Main Level | Kitchen | 10.92 Ft x 20.75 Ft | ||
| Main Level | Living Room | 21.42 Ft x 20.17 Ft | ||
| Main Level | Primary Bedroom | 15.58 Ft x 11.83 Ft | ||
| Main Level | Storage | 21.92 Ft x 13.00 Ft |
https://www.realtor.ca/real-estate/27479164/261025-mountain-view-road-nw-calgary
Interested?
Contact us for more information
Shah Khan
Associate
#144, 1935 - 32 Avenue N.e.
Calgary, Alberta T2E 7C8














































