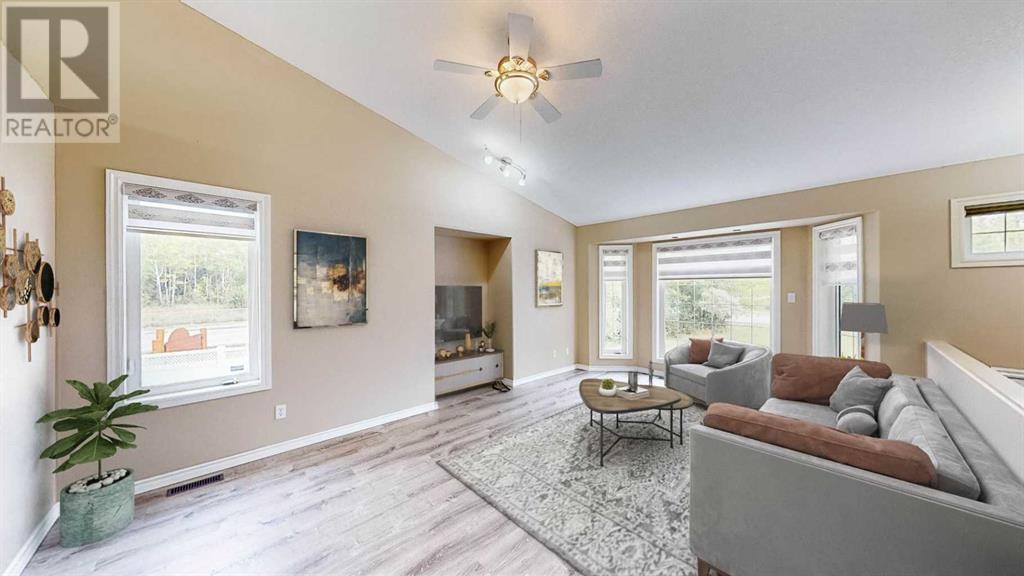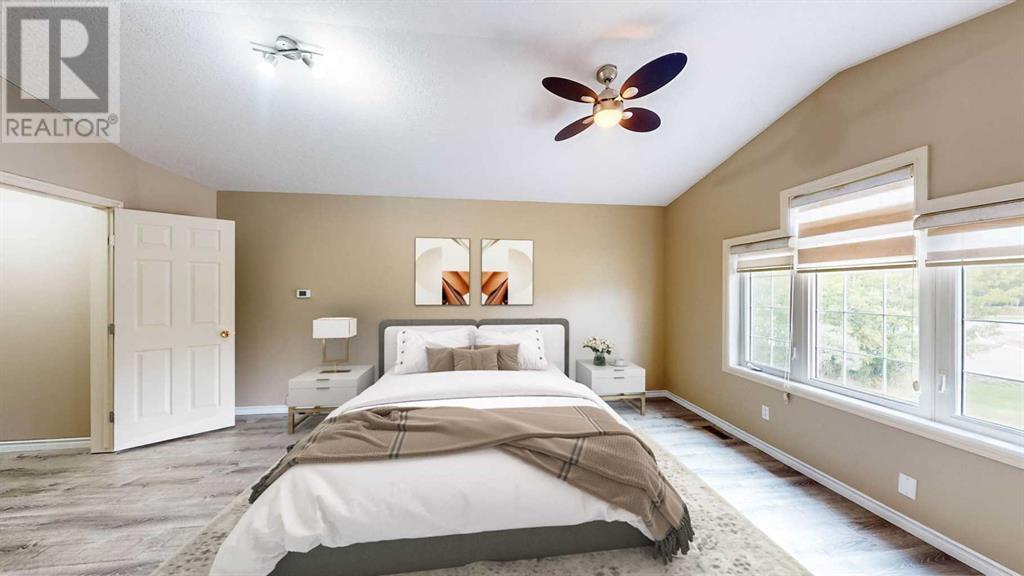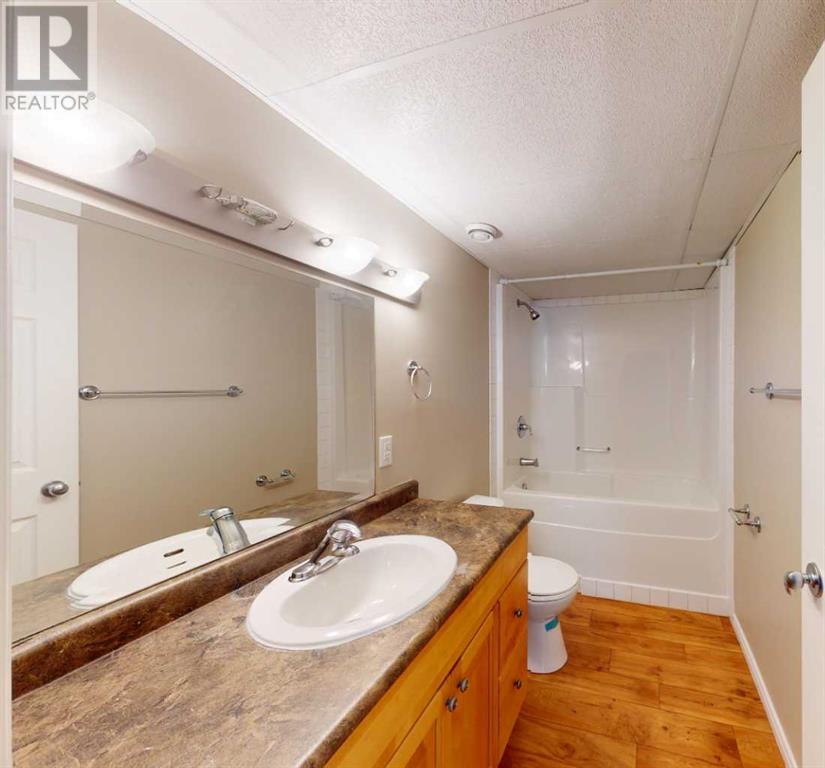102, 13441 Twp Rd 665a Lac La Biche, Alberta T0A 2C2
$529,900
Move-in ready and available for immediate possession! This 2008 home boasts 5 bedrooms, 3 bathrooms, and is fully finished, perfect for your family. It has been freshly painted and thoroughly cleaned. The 22x24 heated attached garage, low-maintenance white vinyl fencing in the backyard, gazebo, and play structure are all included. The spacious front parking pad offers room for multiple vehicles, boats, or even an RV. Situated in a fantastic subdivision near the lake, walking trails, and all town amenities, this is an opportunity you don’t want to miss! (id:57312)
Property Details
| MLS® Number | A2168680 |
| Property Type | Single Family |
| AmenitiesNearBy | Park, Playground, Schools, Shopping, Water Nearby |
| CommunityFeatures | Lake Privileges, Fishing |
| Features | See Remarks, No Neighbours Behind, Level |
| ParkingSpaceTotal | 6 |
| Plan | 0620497 |
| Structure | Deck, See Remarks |
Building
| BathroomTotal | 3 |
| BedroomsAboveGround | 3 |
| BedroomsBelowGround | 2 |
| BedroomsTotal | 5 |
| Appliances | Refrigerator, Range - Electric, Dishwasher, Hood Fan, Washer & Dryer |
| ArchitecturalStyle | 3 Level |
| BasementDevelopment | Finished |
| BasementType | Full (finished) |
| ConstructedDate | 2008 |
| ConstructionMaterial | Poured Concrete, Wood Frame |
| ConstructionStyleAttachment | Detached |
| CoolingType | None |
| ExteriorFinish | Concrete, Vinyl Siding |
| FlooringType | Linoleum, Vinyl |
| FoundationType | Poured Concrete |
| HeatingFuel | Natural Gas |
| HeatingType | Forced Air |
| SizeInterior | 1679 Sqft |
| TotalFinishedArea | 1679 Sqft |
| Type | House |
Parking
| Concrete | |
| Attached Garage | 2 |
| Parking Pad | |
| RV |
Land
| Acreage | No |
| FenceType | Fence |
| LandAmenities | Park, Playground, Schools, Shopping, Water Nearby |
| LandscapeFeatures | Fruit Trees, Garden Area, Landscaped, Lawn |
| SizeDepth | 51.81 M |
| SizeFrontage | 18.29 M |
| SizeIrregular | 14375.00 |
| SizeTotal | 14375 Sqft|10,890 - 21,799 Sqft (1/4 - 1/2 Ac) |
| SizeTotalText | 14375 Sqft|10,890 - 21,799 Sqft (1/4 - 1/2 Ac) |
| ZoningDescription | Ldhr |
Rooms
| Level | Type | Length | Width | Dimensions |
|---|---|---|---|---|
| Second Level | Primary Bedroom | 17.92 Ft x 13.42 Ft | ||
| Second Level | 4pc Bathroom | 11.58 Ft x 7.83 Ft | ||
| Second Level | Other | 7.42 Ft x 4.67 Ft | ||
| Basement | 3pc Bathroom | 5.67 Ft x 10.33 Ft | ||
| Basement | Recreational, Games Room | 32.92 Ft x 11.50 Ft | ||
| Basement | Bedroom | 11.75 Ft x 12.08 Ft | ||
| Basement | Bedroom | 10.92 Ft x 10.50 Ft | ||
| Basement | Furnace | 11.17 Ft x 15.00 Ft | ||
| Main Level | Living Room | 17.83 Ft x 12.58 Ft | ||
| Main Level | Dining Room | 10.83 Ft x 15.00 Ft | ||
| Main Level | Kitchen | 15.25 Ft x 12.42 Ft | ||
| Main Level | Bedroom | 10.42 Ft x 13.67 Ft | ||
| Main Level | Bedroom | 11.92 Ft x 10.25 Ft | ||
| Main Level | 3pc Bathroom | 10.42 Ft x 5.67 Ft | ||
| Main Level | Foyer | 8.92 Ft x 5.50 Ft |
https://www.realtor.ca/real-estate/27476597/102-13441-twp-rd-665a-lac-la-biche
Interested?
Contact us for more information
Tracy Lord
Associate
201-9715 Main Street
Fort Mcmurray, Alberta T9H 1T5











































