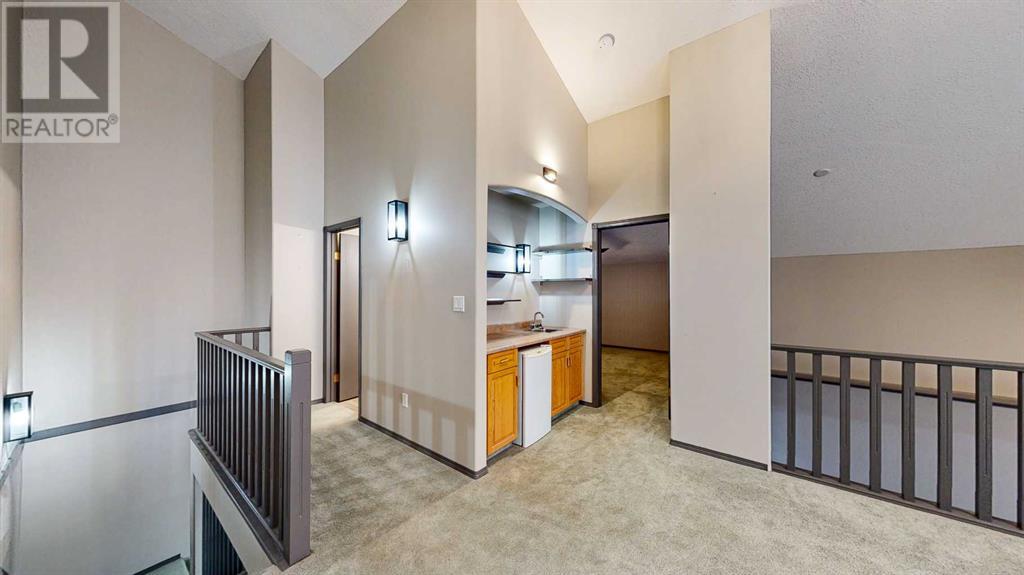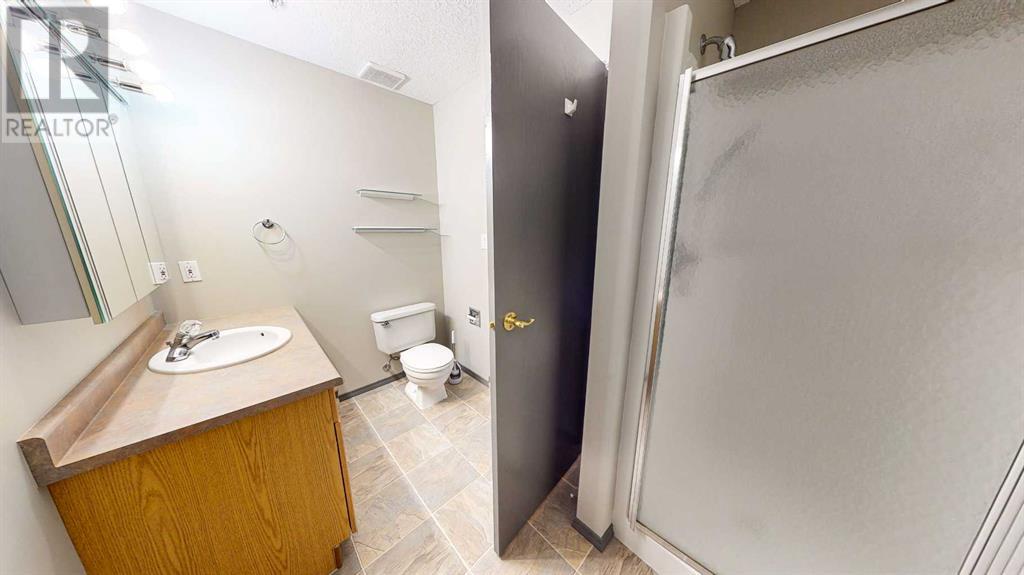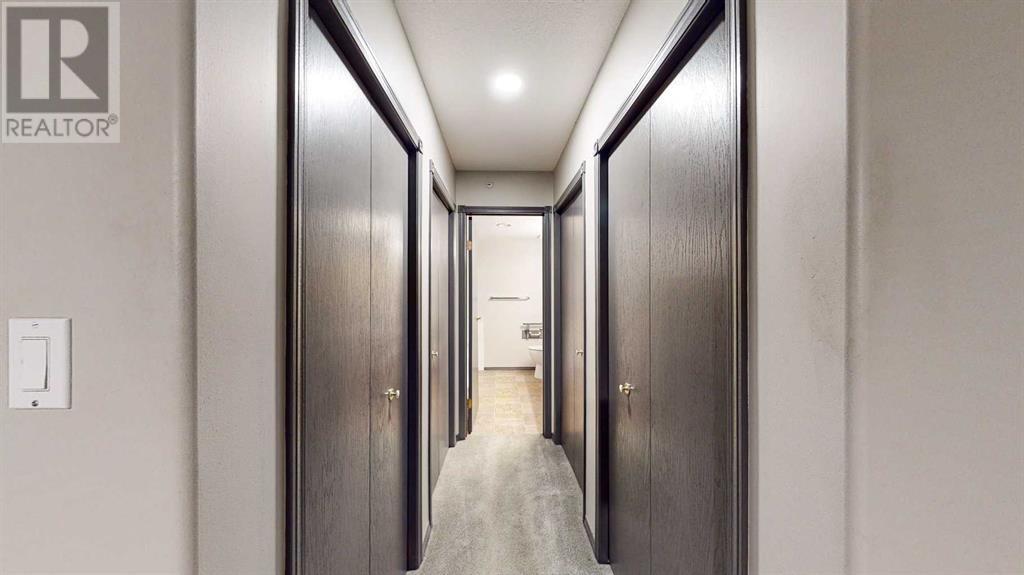423, 1535 Southview Drive Se Medicine Hat, Alberta T1B 4H8
$379,900Maintenance, Common Area Maintenance, Electricity, Heat, Insurance, Interior Maintenance, Ground Maintenance, Parking, Reserve Fund Contributions, Sewer, Waste Removal, Water
$988.89 Monthly
Maintenance, Common Area Maintenance, Electricity, Heat, Insurance, Interior Maintenance, Ground Maintenance, Parking, Reserve Fund Contributions, Sewer, Waste Removal, Water
$988.89 MonthlyEnjoy the lifestyle of a beautiful penthouse condo that is approximately 1800 sq feet with three baths, two levels underground parking with all amenities located in the heart of the city is able offer you. Close to all amenities including parks, golf course and walking paths. This condo unit has newer window coverings (with remote opener), newer fans, two wall air, some newer flooring, new lighting fixtures and new counter top. Extraordinary features like recessed lighting in living room, tons of natural light from gigantic windows and enclosed deck off this level. There is a spacious dining area and breafast bar, full appliance package, lots of cabinets and access to enclosed deck with additional outside storage. The primary bedroom on this floor will fit a king sized bed. The four piece ensuite has a combined shower tub unit. Walk thru closet from bedroom to ensuite. Along with the roomy entrance there is a 2 piece powder room, under stairs storage and main floor laundry. The upper level features a family room with wet bar and is open to the main level. There is a second bedroom with ensuite and the family room has direct access to bath. The second deck for you to relax on off this level is covered. Underground parking with extra storage is additional bonus. Building amenities include wheelchair access with special elevator at entrance, pool, hot tub, exercise room, car wash, work shop, library and outside patio areas. Chair lift to second level is an option if needed! Call your favourite Agent to view this spectacular property and begin your tomorrow..today. (id:57312)
Property Details
| MLS® Number | A2169222 |
| Property Type | Single Family |
| Community Name | Southview-Park Meadows |
| AmenitiesNearBy | Park, Recreation Nearby, Shopping |
| CommunityFeatures | Pets Not Allowed, Age Restrictions |
| Features | Other, Wet Bar, Elevator, Pvc Window, No Animal Home, No Smoking Home, Guest Suite, Parking |
| ParkingSpaceTotal | 1 |
| Plan | 9611966 |
| PoolType | Indoor Pool, Inground Pool |
Building
| BathroomTotal | 3 |
| BedroomsAboveGround | 2 |
| BedroomsTotal | 2 |
| Amenities | Car Wash, Exercise Centre, Guest Suite, Swimming, Party Room, Recreation Centre, Whirlpool |
| Appliances | Refrigerator, Dishwasher, Stove, Microwave, Washer & Dryer |
| ConstructedDate | 1995 |
| ConstructionStyleAttachment | Attached |
| CoolingType | Wall Unit |
| ExteriorFinish | Brick, Stucco |
| FlooringType | Carpeted, Linoleum, Tile |
| FoundationType | See Remarks |
| HalfBathTotal | 1 |
| HeatingType | Baseboard Heaters |
| StoriesTotal | 4 |
| SizeInterior | 1774 Sqft |
| TotalFinishedArea | 1774 Sqft |
| Type | Apartment |
Parking
| Concrete | |
| Garage | |
| Heated Garage | |
| Underground |
Land
| Acreage | No |
| LandAmenities | Park, Recreation Nearby, Shopping |
| SizeTotalText | Unknown |
| ZoningDescription | R-md |
Rooms
| Level | Type | Length | Width | Dimensions |
|---|---|---|---|---|
| Second Level | Family Room | 21.25 Ft x 11.42 Ft | ||
| Second Level | Primary Bedroom | 12.83 Ft x 12.58 Ft | ||
| Second Level | 3pc Bathroom | 9.25 Ft x 5.58 Ft | ||
| Main Level | Living Room | 25.17 Ft x 14.00 Ft | ||
| Main Level | Dining Room | 11.58 Ft x 9.00 Ft | ||
| Main Level | Kitchen | 11.58 Ft x 11.25 Ft | ||
| Main Level | Other | 10.75 Ft x 10.08 Ft | ||
| Main Level | Primary Bedroom | 15.00 Ft x 11.33 Ft | ||
| Main Level | Laundry Room | 11.58 Ft x 7.83 Ft | ||
| Main Level | 2pc Bathroom | 8.00 Ft x 4.83 Ft | ||
| Main Level | 4pc Bathroom | 8.00 Ft x 8.58 Ft |
Interested?
Contact us for more information
Deb Marshall
Associate
1202 Southview Dr. Se
Medicine Hat, Alberta T1B 4B6
















































