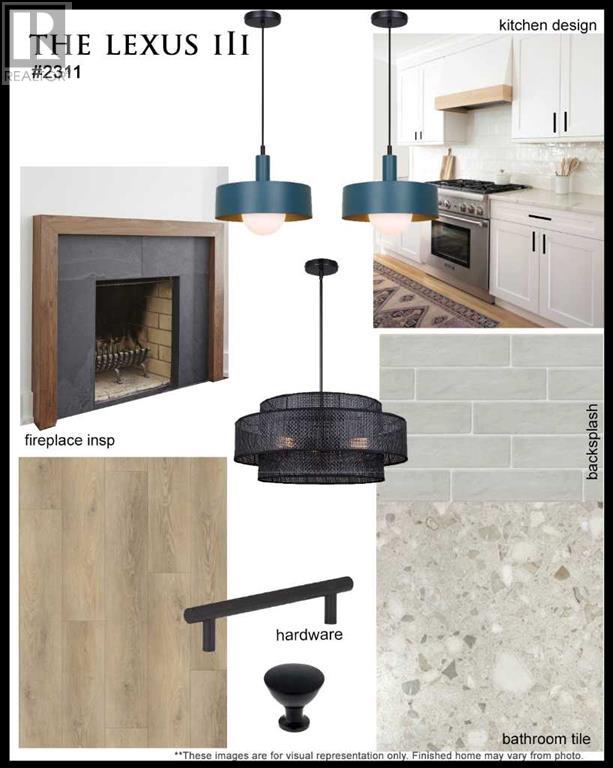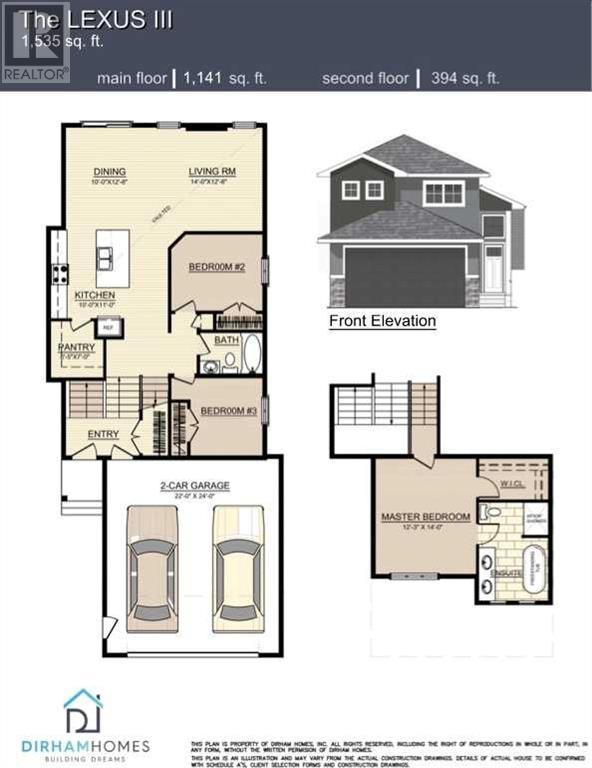13302 106 Street Grande Prairie, Alberta T8X 0W5
$534,900
Dirham Homes Job #2311 - The Lexus lll - Walkout Basement - Experience modern living in this BRAND NEW modified bi-level home located on a corner lot in Arbour Hills, thoughtfully designed to maximize space and comfort. This beautiful home features 3 bedrooms, 2 bathrooms, and a unique layout with the primary bedroom privately located above the garage for added privacy and luxury. The open-concept main floor is perfect for family living and entertaining, featuring a bright living area, a stylish kitchen with modern finishes, and a spacious dining area. Two additional bedrooms and a full bathroom complete the main level, providing plenty of room for family or guests. The primary bedroom offers a peaceful retreat with a walk-in closet and a luxurious ensuite bathroom, giving you the privacy and space you desire. The home also includes a walk-out basement, providing natural light and direct access to the backyard, perfect for future development or additional living space. This beautifully designed home offers both style and functionality, perfect for families looking for a comfortable and modern living space. Don’t miss your chance to call this exceptional property home! (id:57312)
Property Details
| MLS® Number | A2168530 |
| Property Type | Single Family |
| Community Name | Arbour Hills |
| AmenitiesNearBy | Schools, Shopping |
| Features | See Remarks, No Animal Home, No Smoking Home |
| ParkingSpaceTotal | 4 |
| Plan | 2020968 |
| Structure | None |
Building
| BathroomTotal | 2 |
| BedroomsAboveGround | 3 |
| BedroomsTotal | 3 |
| Age | New Building |
| Appliances | Garage Door Opener |
| ArchitecturalStyle | Bi-level |
| BasementDevelopment | Unfinished |
| BasementType | Full (unfinished) |
| ConstructionStyleAttachment | Detached |
| CoolingType | None |
| ExteriorFinish | Vinyl Siding |
| FireplacePresent | Yes |
| FireplaceTotal | 1 |
| FlooringType | Carpeted, Tile, Vinyl Plank |
| FoundationType | Poured Concrete |
| HeatingType | Forced Air |
| SizeInterior | 1535 Sqft |
| TotalFinishedArea | 1535 Sqft |
| Type | House |
Parking
| Attached Garage | 2 |
Land
| Acreage | No |
| FenceType | Not Fenced |
| LandAmenities | Schools, Shopping |
| SizeDepth | 36.25 M |
| SizeFrontage | 13.66 M |
| SizeIrregular | 5329.00 |
| SizeTotal | 5329 Sqft|4,051 - 7,250 Sqft |
| SizeTotalText | 5329 Sqft|4,051 - 7,250 Sqft |
| ZoningDescription | Rs |
Rooms
| Level | Type | Length | Width | Dimensions |
|---|---|---|---|---|
| Second Level | Primary Bedroom | 12.25 Ft x 14.00 Ft | ||
| Second Level | 5pc Bathroom | .00 Ft x .00 Ft | ||
| Main Level | Bedroom | 8.83 Ft x 9.00 Ft | ||
| Main Level | Bedroom | 11.17 Ft x 9.33 Ft | ||
| Main Level | 4pc Bathroom | .00 Ft x .00 Ft |
https://www.realtor.ca/real-estate/27470640/13302-106-street-grande-prairie-arbour-hills
Interested?
Contact us for more information
Kim Lissoway
Associate
10114-100 St.
Grande Prairie, Alberta T8V 2L9




















