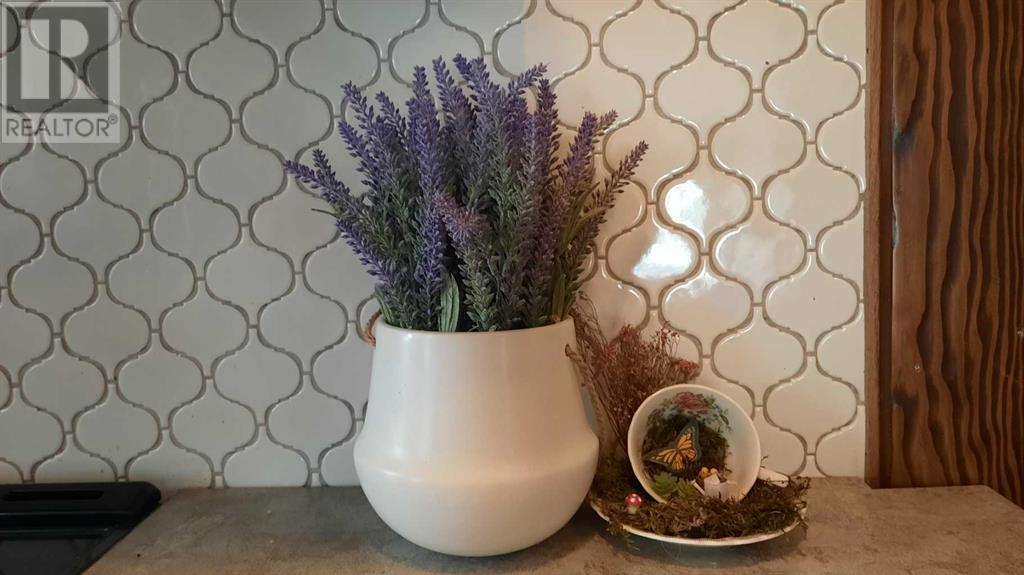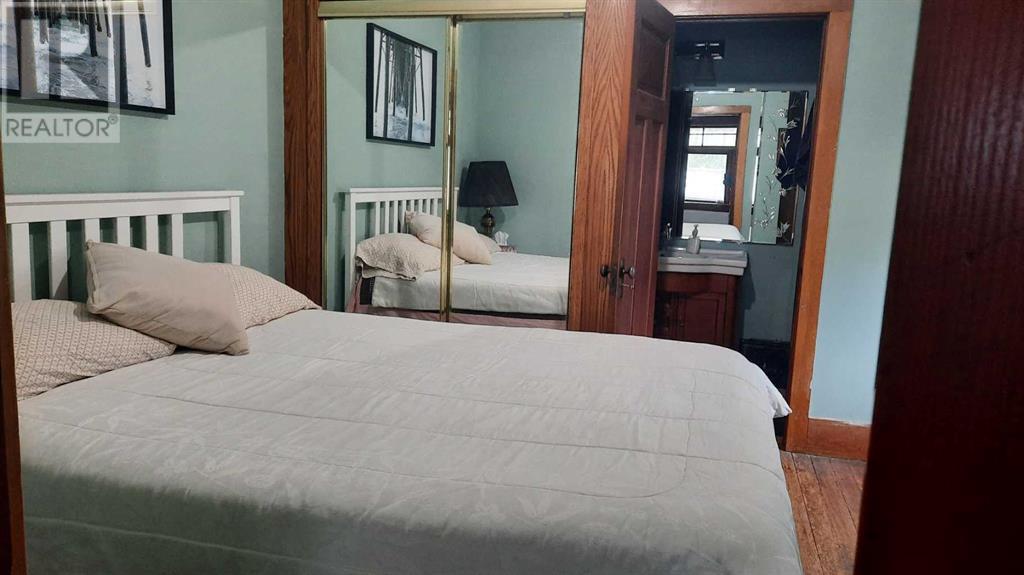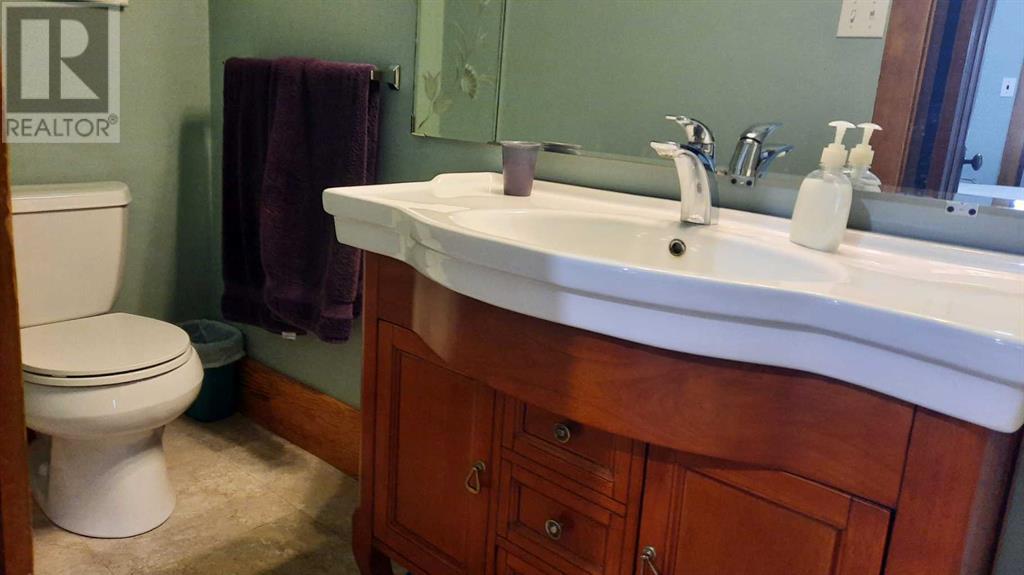715 3 Avenue W Drumheller, Alberta T0J 0Y3
$372,500
6 Bedroom, 3 Bath Family Friendly Home ! With loads of Character ! Welcome, originally a Catholic Monastery then Moved to its current Location and placed on concrete foundation, has been a loving family home ever since. Covered front porch with basement underneath. This home features original woodwork, pocket doors, with Character and Charm. With 3 bedrooms on the main floor, 1 with wash sink, 1 with 3 piece ensuite, formal living room, formal dining room, updated kitchen with stainless appliances. Upstairs 2 generous sized bedrooms, 4 piece bathroom with claw tub and room to develop rest of attic space if you have the energy. Downstairs you'll find high ceilings, a Rec room , kitchenette or wet bar, studio space for crafting with cabinetry and hairdressing sink and chair. Guest bedroom, 3pc bathroom, cold storage, pantry and large utility room with laundry. Outside mature landscaping with garden patch, saskatoons, raspberries, apple tree, nan king cherries, lilacs, and more. Room to play on the 66x100 mostly fenced yard with RV parking, Detached 14x24 garage with workbench and shelving . Greenspace and the Valleys Rail to Trail System out the back door. Steps from Downtown Drumheller. Close to playground. (id:57312)
Property Details
| MLS® Number | A2166791 |
| Property Type | Single Family |
| Neigbourhood | North Drumheller |
| Community Name | Downtown Drumheller |
| AmenitiesNearBy | Playground, Shopping |
| Features | Back Lane, No Neighbours Behind, No Animal Home, No Smoking Home |
| ParkingSpaceTotal | 2 |
| Plan | 7251ck |
Building
| BathroomTotal | 4 |
| BedroomsAboveGround | 5 |
| BedroomsBelowGround | 1 |
| BedroomsTotal | 6 |
| Appliances | Refrigerator, Dishwasher, Stove, Window Coverings, Washer & Dryer |
| BasementDevelopment | Finished |
| BasementType | Full (finished) |
| ConstructedDate | 1933 |
| ConstructionStyleAttachment | Detached |
| CoolingType | None |
| FlooringType | Carpeted, Hardwood |
| FoundationType | Poured Concrete |
| HalfBathTotal | 1 |
| HeatingType | Forced Air |
| StoriesTotal | 1 |
| SizeInterior | 1649 Sqft |
| TotalFinishedArea | 1649 Sqft |
| Type | House |
Parking
| Other | |
| RV | |
| Detached Garage | 1 |
Land
| Acreage | No |
| FenceType | Partially Fenced |
| LandAmenities | Playground, Shopping |
| LandscapeFeatures | Landscaped |
| SizeDepth | 30.48 M |
| SizeFrontage | 20.12 M |
| SizeIrregular | 6600.00 |
| SizeTotal | 6600 Sqft|4,051 - 7,250 Sqft |
| SizeTotalText | 6600 Sqft|4,051 - 7,250 Sqft |
| ZoningDescription | Nd |
Rooms
| Level | Type | Length | Width | Dimensions |
|---|---|---|---|---|
| Basement | Recreational, Games Room | 24.33 Ft x 18.50 Ft | ||
| Basement | Other | 10.50 Ft x 7.00 Ft | ||
| Basement | Other | 13.00 Ft x 12.42 Ft | ||
| Basement | Bedroom | 10.50 Ft x 10.00 Ft | ||
| Basement | 3pc Bathroom | Measurements not available | ||
| Basement | Cold Room | 5.42 Ft x 8.50 Ft | ||
| Basement | Pantry | 4.58 Ft x 5.00 Ft | ||
| Main Level | Kitchen | 19.00 Ft x 11.00 Ft | ||
| Main Level | Dining Room | 13.00 Ft x 13.00 Ft | ||
| Main Level | Living Room | 13.00 Ft x 25.25 Ft | ||
| Main Level | Other | 7.00 Ft x 21.00 Ft | ||
| Main Level | Bedroom | 10.00 Ft x 11.00 Ft | ||
| Main Level | 3pc Bathroom | Measurements not available | ||
| Main Level | Bedroom | 8.75 Ft x 11.50 Ft | ||
| Main Level | Bedroom | 9.00 Ft x 8.00 Ft | ||
| Main Level | 1pc Bathroom | Measurements not available | ||
| Upper Level | 4pc Bathroom | Measurements not available | ||
| Upper Level | Bedroom | 10.50 Ft x 12.00 Ft | ||
| Upper Level | Bedroom | 11.92 Ft x 11.08 Ft |
https://www.realtor.ca/real-estate/27438950/715-3-avenue-w-drumheller-downtown-drumheller
Interested?
Contact us for more information
Heather Vandyk
Associate
P.o. Box 742, 233 Centre St
Drumheller, Alberta T0J 0Y0
Paul Doherty
Broker
P.o. Box 742, 233 Centre St
Drumheller, Alberta T0J 0Y0





































