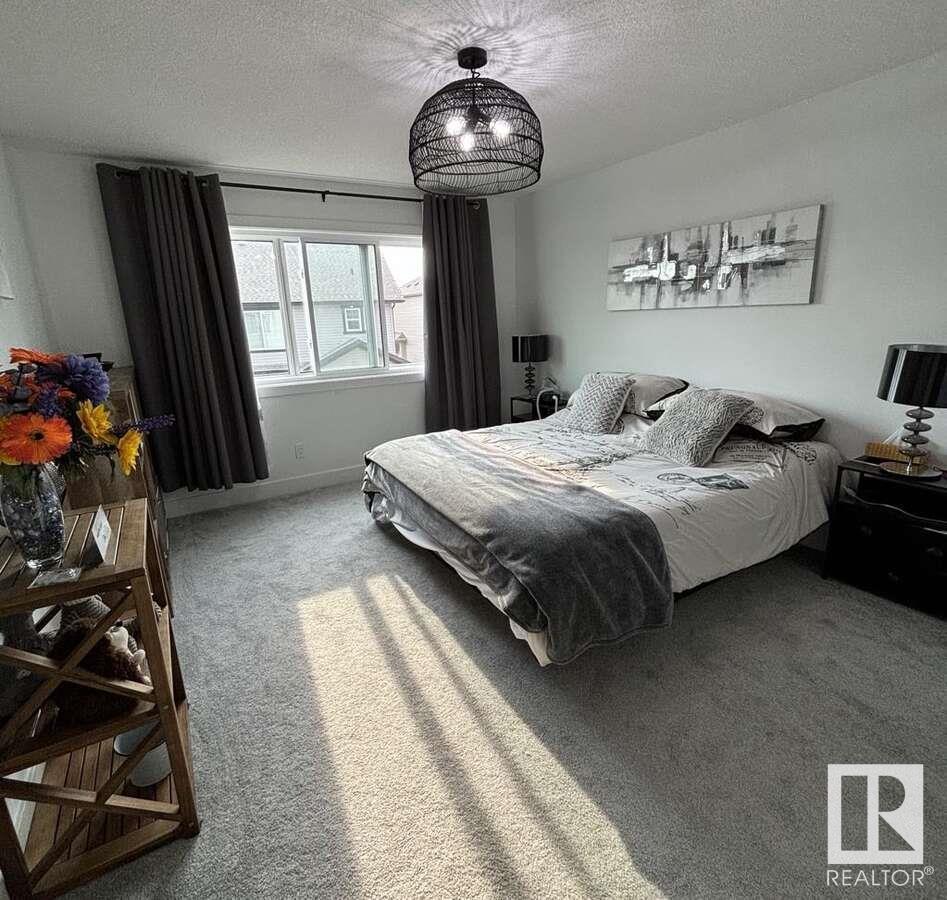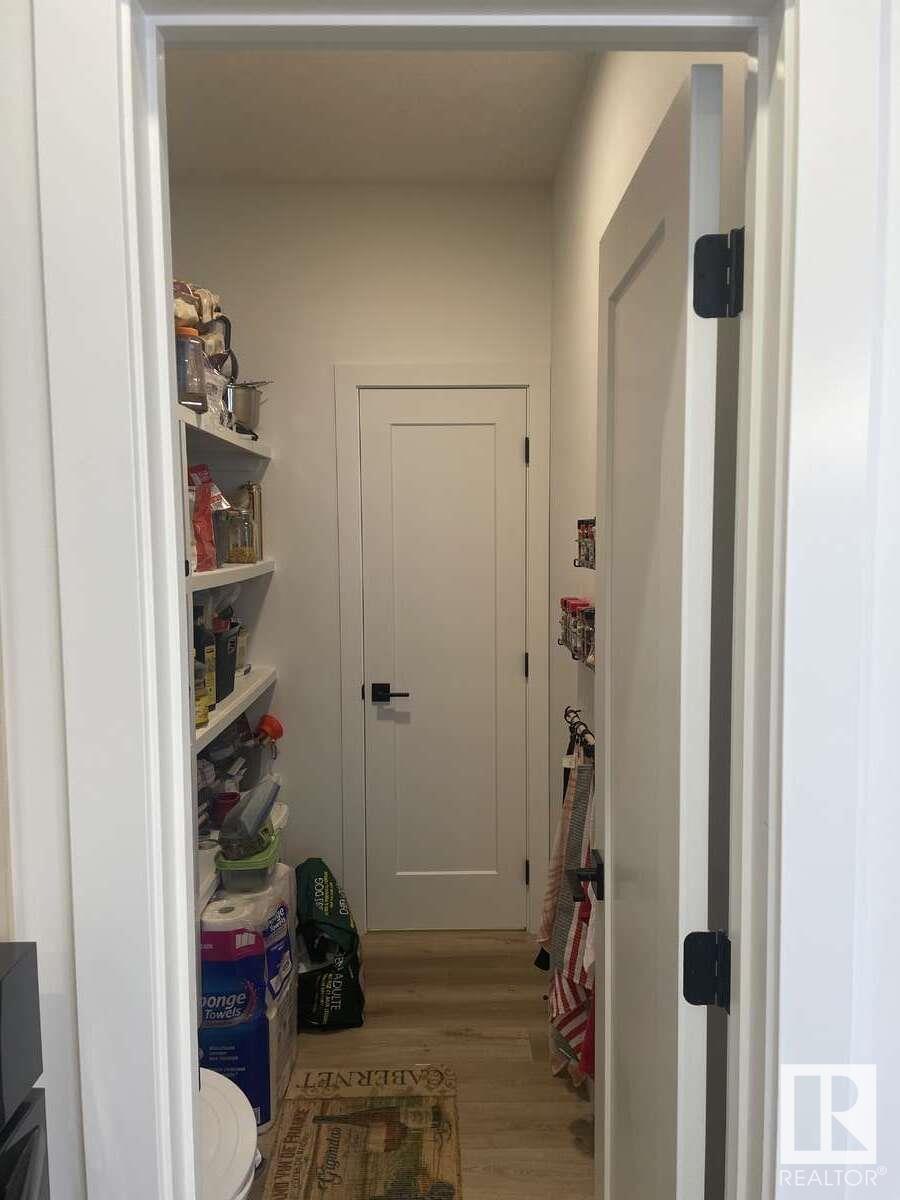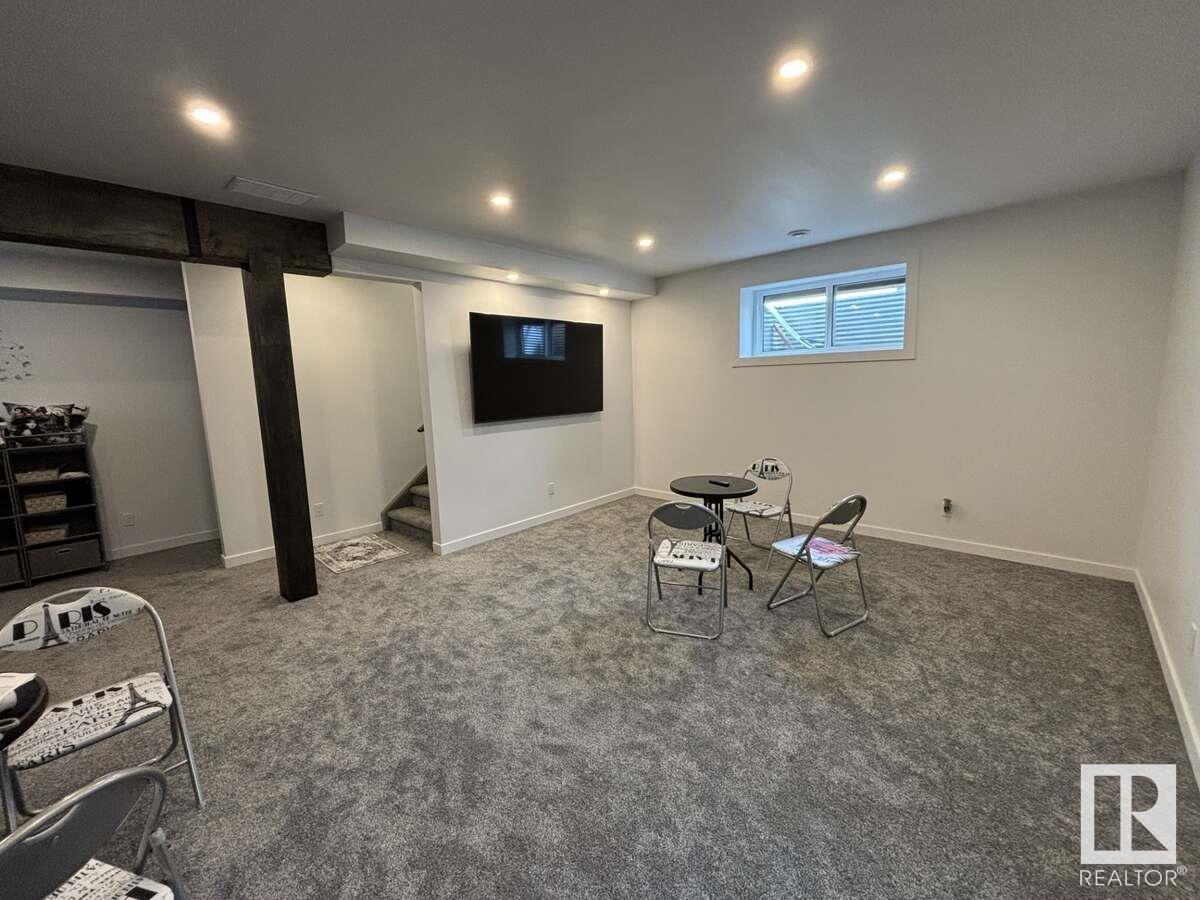145 Hemingway Cr Spruce Grove, Alberta T7X 2W9
$599,000
For additional information on this property, please click on View Listing on Realtor Website. Welcome to your dream home in the heart of Spruce Grove! This stunning property, built in 2023, boasts a spacious double garage and is situated in one of the most sought-after neighborhoods, just a short walk from local schools. With 2,264 square feet of living space, this home offers ample room for your family to grow and thrive.Inside, youll find three generously sized bedrooms, including a luxurious master suite with a walk-in closet and a spa-like ensuite featuring both a shower and a tub. The home also includes two and a half bathrooms, a versatile bonus room, and plenty of storage throughout.The main floor is designed for modern living with an open-concept layout that seamlessly connects the living, dining, and kitchen areas. The living room features a striking open-to-below design, creating a sense of grandeur and space. Additional highlights include a cozy fireplace, a mudroom, and a walk-in pantry. (id:57312)
Property Details
| MLS® Number | E4406571 |
| Property Type | Single Family |
| Neigbourhood | Harvest Ridge |
| AmenitiesNearBy | Playground, Schools, Shopping |
| CommunityFeatures | Public Swimming Pool |
| Features | Paved Lane, Exterior Walls- 2x6", No Smoking Home |
| ParkingSpaceTotal | 4 |
| Structure | Deck, Dog Run - Fenced In, Porch, Patio(s) |
Building
| BathroomTotal | 3 |
| BedroomsTotal | 3 |
| Amenities | Ceiling - 9ft, Vinyl Windows |
| Appliances | Dishwasher, Dryer, Garage Door Opener, Humidifier, Refrigerator, Stove, Washer |
| BasementDevelopment | Partially Finished |
| BasementFeatures | Walk Out |
| BasementType | Partial (partially Finished) |
| ConstructedDate | 2023 |
| ConstructionStyleAttachment | Detached |
| CoolingType | Central Air Conditioning |
| FireProtection | Smoke Detectors |
| FireplaceFuel | Electric |
| FireplacePresent | Yes |
| FireplaceType | Heatillator |
| HalfBathTotal | 1 |
| HeatingType | Forced Air |
| StoriesTotal | 2 |
| SizeInterior | 1863.8787 Sqft |
| Type | House |
Parking
| Attached Garage | |
| Heated Garage | |
| Parking Pad |
Land
| Acreage | No |
| FenceType | Fence |
| LandAmenities | Playground, Schools, Shopping |
| SizeIrregular | 334.02 |
| SizeTotal | 334.02 M2 |
| SizeTotalText | 334.02 M2 |
Rooms
| Level | Type | Length | Width | Dimensions |
|---|---|---|---|---|
| Basement | Family Room | 6.58 m | 5.79 m | 6.58 m x 5.79 m |
| Main Level | Living Room | 4.5 m | 3.6 m | 4.5 m x 3.6 m |
| Main Level | Dining Room | 3.23 m | 3.6 m | 3.23 m x 3.6 m |
| Main Level | Kitchen | 2.6 m | 3.6 m | 2.6 m x 3.6 m |
| Upper Level | Primary Bedroom | 4.2 m | 3.6 m | 4.2 m x 3.6 m |
| Upper Level | Bedroom 2 | 3.3 m | 2.8 m | 3.3 m x 2.8 m |
| Upper Level | Bedroom 3 | 3.6 m | 2.8 m | 3.6 m x 2.8 m |
| Upper Level | Bonus Room | 3.4 m | 4.1 m | 3.4 m x 4.1 m |
| Upper Level | Laundry Room | 1.82 m | 2.74 m | 1.82 m x 2.74 m |
https://www.realtor.ca/real-estate/27417460/145-hemingway-cr-spruce-grove-harvest-ridge
Interested?
Contact us for more information
Darya M. Pfund
Broker
700-1816 Crowchild Trail Nw
Calgary, Alberta T2M 3Y7








































