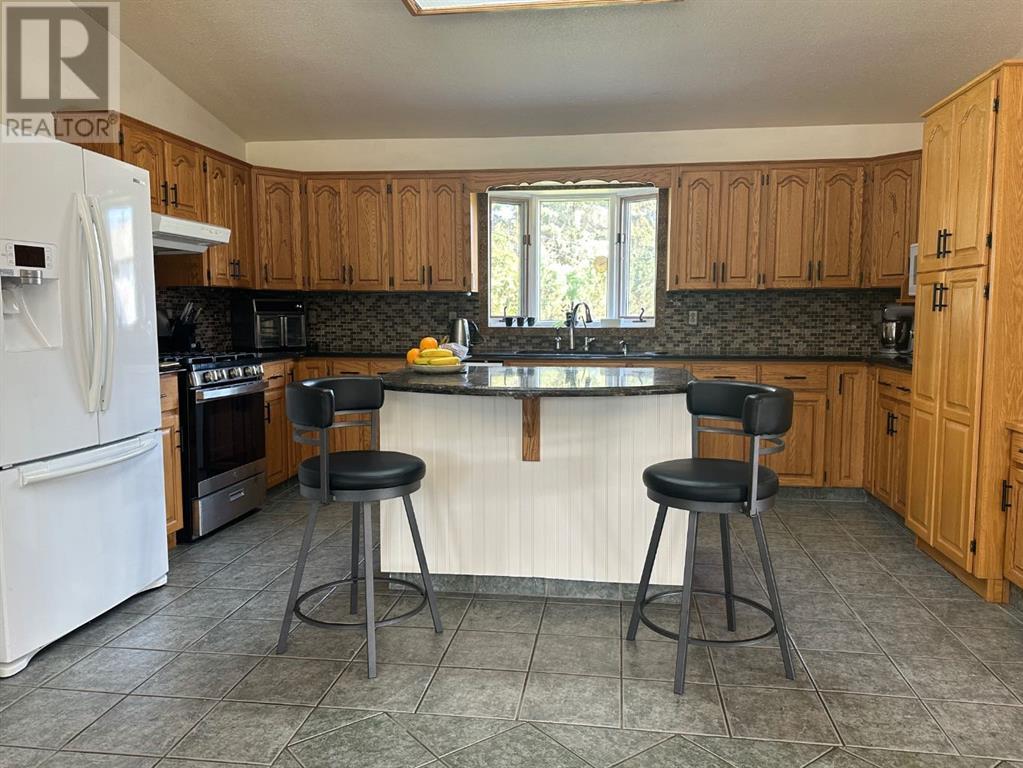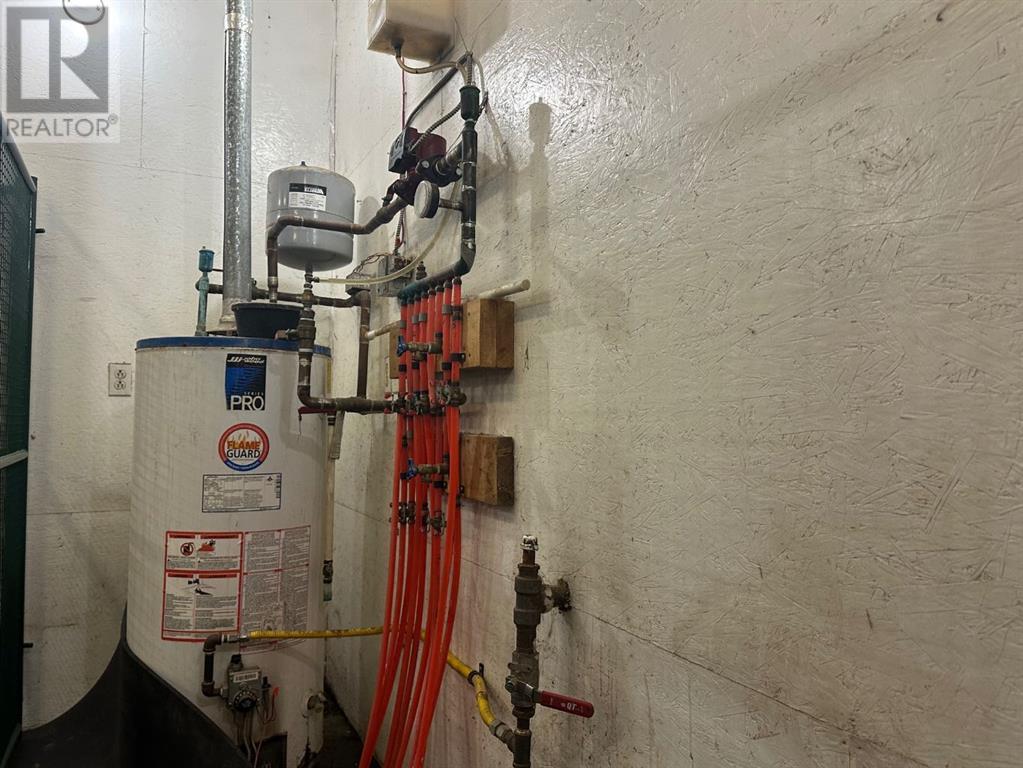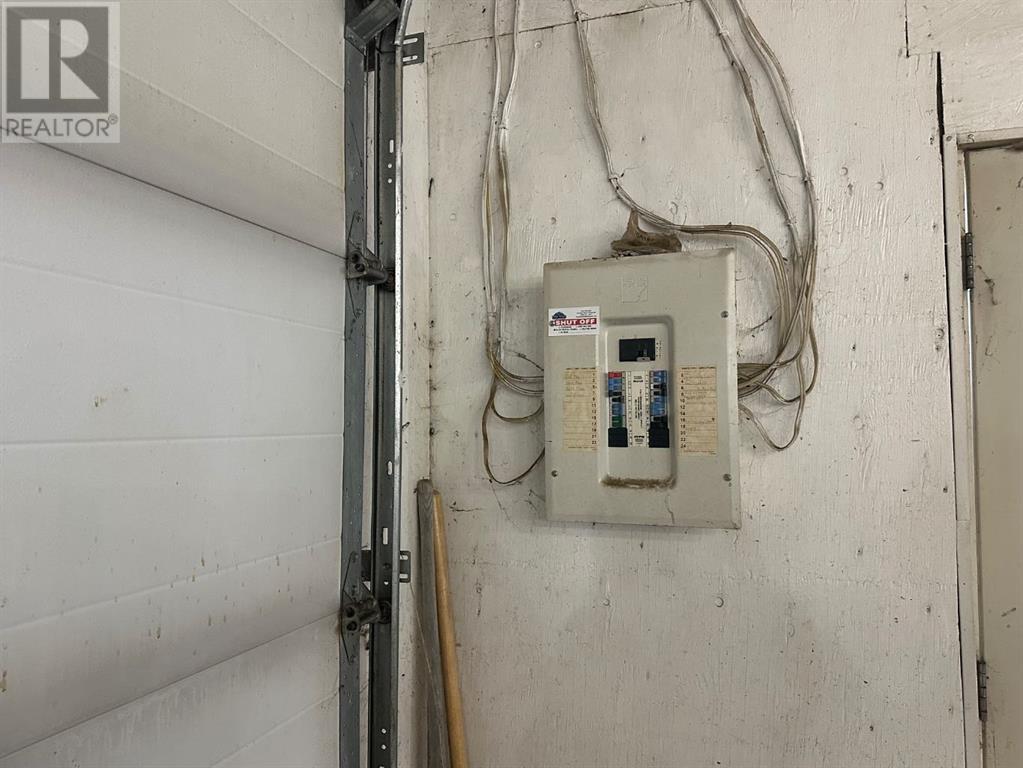64028 Twp 550 County Of, Alberta T9X 1C0
$409,000
This is the one you have been waiting for! This acreage provides it all! First off is the 10 acre parcel that is packed with various fruit trees, a section for hay and plenty of space for livestock of your choosing. Mature trees landscape this property throughout. The home is over 1800 sq ft. Sprawling and bright, you’re first invited into the open dining and kitchen space. Warm wood cabinets span the kitchen with functional storage. The island faces the dining and living areas, giving you that connected feel as you create dishes in this well-designed space. The family room is large and has access to the side deck through garden doors. Off this space is a 3 pc bath and the laundry/utility room. In addition you will find the gas fireplace, perfect to warm up by. The second level has a beautiful family room. Hard wood through out and large windows creating a space to enjoy with the family. The Primary bedroom is on the upper level and next to the 4 pc bathroom. The lower level has 3 additional bedrooms, an additional 4 pc bath and the furnace room. The home has had some resent updates throughout. New shingles, Hot water tank, sewer pump, gas stove, dishwasher and paint throughout. Just recently had updates to the plumbing and hot water heating system. The shop is 30 x 40, heated with in floor hot water heat and has two large overhead doors. Off the shop is a 14 x 40 lean to giving added storage. Behind the property is a 14 x 24 shed and greenhouse. Great potential on this property to own your own business. Beautiful country side with gentle rolling hills, this unique property is what people dream of. (id:57312)
Property Details
| MLS® Number | A2165853 |
| Property Type | Single Family |
| Neigbourhood | Rural Two Hills No. 21 |
| Features | See Remarks, Other, Pvc Window |
| ParkingSpaceTotal | 6 |
| Structure | Greenhouse, Shed, Deck, See Remarks |
Building
| BathroomTotal | 3 |
| BedroomsAboveGround | 1 |
| BedroomsBelowGround | 3 |
| BedroomsTotal | 4 |
| Appliances | Washer, Refrigerator, Range - Gas, Dishwasher |
| ArchitecturalStyle | 3 Level |
| BasementDevelopment | Finished |
| BasementType | Partial (finished) |
| ConstructedDate | 1987 |
| ConstructionMaterial | Wood Frame |
| ConstructionStyleAttachment | Detached |
| CoolingType | None |
| ExteriorFinish | Vinyl Siding |
| FireplacePresent | Yes |
| FireplaceTotal | 1 |
| FlooringType | Ceramic Tile, Hardwood, Laminate, Linoleum |
| FoundationType | Poured Concrete |
| HeatingFuel | Natural Gas |
| HeatingType | Baseboard Heaters, Hot Water |
| SizeInterior | 1804 Sqft |
| TotalFinishedArea | 1804 Sqft |
| Type | House |
| UtilityWater | Well, Private Utility |
Parking
| Detached Garage | 2 |
| Gravel | |
| Other | |
| RV |
Land
| Acreage | Yes |
| FenceType | Partially Fenced |
| LandscapeFeatures | Fruit Trees, Garden Area |
| Sewer | Septic Tank |
| SizeIrregular | 10.00 |
| SizeTotal | 10 Ac|10 - 49 Acres |
| SizeTotalText | 10 Ac|10 - 49 Acres |
| ZoningDescription | Cr |
Rooms
| Level | Type | Length | Width | Dimensions |
|---|---|---|---|---|
| Lower Level | Bedroom | 10.92 Ft x 12.83 Ft | ||
| Lower Level | Bedroom | 9.25 Ft x 9.25 Ft | ||
| Lower Level | Bedroom | 9.33 Ft x 12.25 Ft | ||
| Lower Level | 4pc Bathroom | Measurements not available | ||
| Main Level | Dining Room | 11.33 Ft x 13.67 Ft | ||
| Main Level | Kitchen | 13.00 Ft x 15.92 Ft | ||
| Main Level | Family Room | 20.75 Ft x 21.58 Ft | ||
| Main Level | 3pc Bathroom | .00 Ft x .00 Ft | ||
| Main Level | Laundry Room | 7.75 Ft x 12.17 Ft | ||
| Upper Level | Living Room | 13.83 Ft x 19.00 Ft | ||
| Upper Level | 4pc Bathroom | .00 Ft x .00 Ft | ||
| Upper Level | Primary Bedroom | 16.50 Ft x 12.92 Ft |
https://www.realtor.ca/real-estate/27416392/64028-twp-550-rural-two-hills-no-21-county-of
Interested?
Contact us for more information
Brenda Hager
Associate Broker
5038 49 Avenue
Vermilion, Alberta T9X 1B7


















































