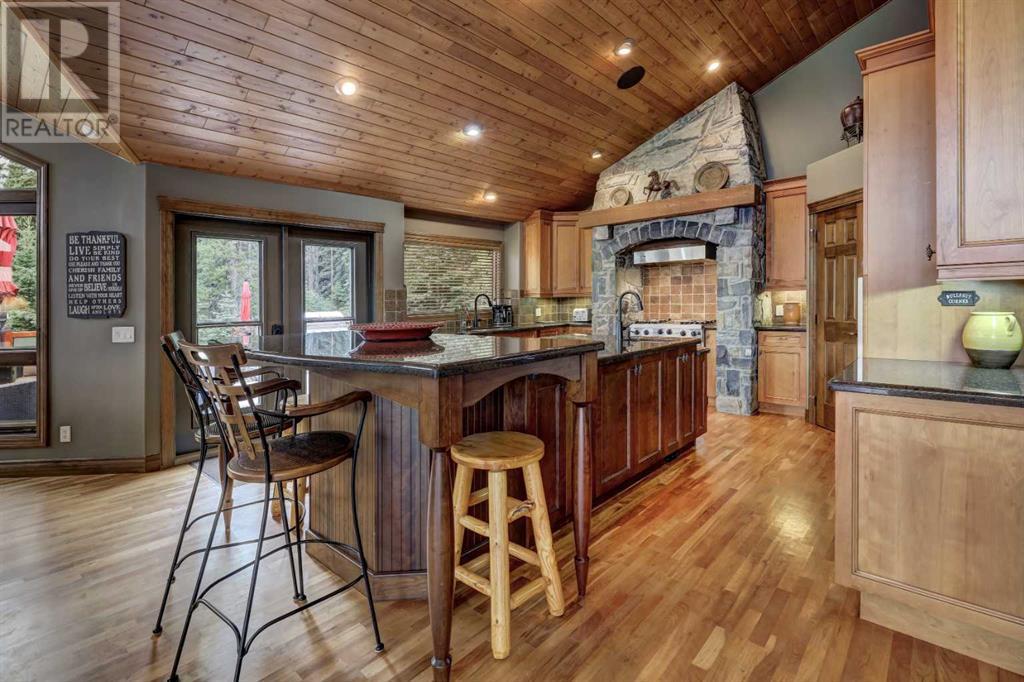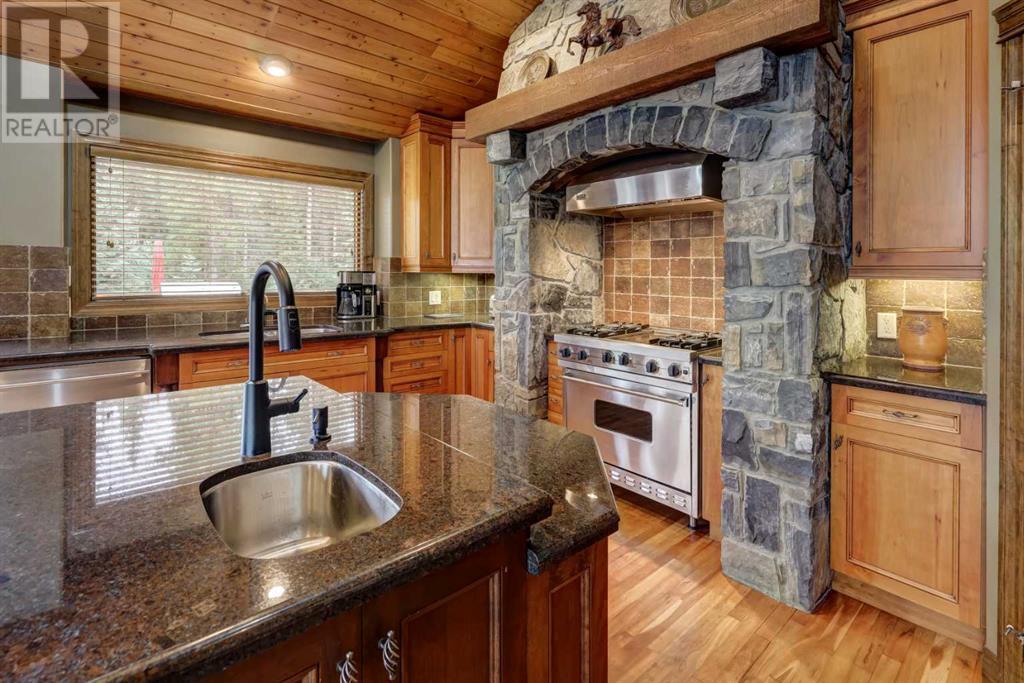220 Miskow Close Canmore, Alberta T1W 3G7
$2,899,000
Stunning home with spectacular views on a desirable street. Situated on an almost 12,000 square foot lot, this property offers close to 3,700 square feet of finished living space. Quality built home with attention to detail, smart design with large windows to take in panoramic mountain views and sun. Four bedrooms plus media room, four bathrooms along with a double car attached garage spread out on three levels. An oversized entrance welcomes you and just up a short flight of stairs leads into a grand living area accented by high ceilings and a wood burning fireplace. The open concept kitchen, dining and living room is ideal for gathering and entertaining, it extends onto a massive two level deck that wraps around the home. The large master suite comes with an ensuite bath and walk in closet. Three more bedrooms, two full bathrooms and a media/family room complete the home. Plenty of storage space and flexibility for all your family and guests. Desirable location with panoramic mountain views and fantastic outdoor space. (id:57312)
Property Details
| MLS® Number | A2165822 |
| Property Type | Single Family |
| Neigbourhood | Three Sisters Mountain Village |
| Community Name | Three Sisters |
| Features | Cul-de-sac, Closet Organizers |
| ParkingSpaceTotal | 4 |
| Plan | 0212836 |
| Structure | Deck, Porch, Porch, Porch |
Building
| BathroomTotal | 4 |
| BedroomsAboveGround | 1 |
| BedroomsBelowGround | 3 |
| BedroomsTotal | 4 |
| Appliances | Washer, Dishwasher, Stove, Dryer, Microwave, Hood Fan |
| ArchitecturalStyle | 5 Level |
| BasementDevelopment | Finished |
| BasementType | Partial (finished) |
| ConstructedDate | 2004 |
| ConstructionStyleAttachment | Detached |
| CoolingType | Central Air Conditioning |
| ExteriorFinish | Stone, Stucco, Wood Siding |
| FireplacePresent | Yes |
| FireplaceTotal | 4 |
| FlooringType | Carpeted, Hardwood, Tile |
| FoundationType | Poured Concrete |
| HalfBathTotal | 1 |
| HeatingType | Other, Forced Air, Hot Water, In Floor Heating |
| SizeInterior | 1901 Sqft |
| TotalFinishedArea | 1901 Sqft |
| Type | House |
Parking
| Attached Garage | 2 |
| Other |
Land
| Acreage | No |
| FenceType | Not Fenced |
| LandscapeFeatures | Landscaped |
| SizeDepth | 43.89 M |
| SizeFrontage | 25.3 M |
| SizeIrregular | 11927.00 |
| SizeTotal | 11927 Sqft|10,890 - 21,799 Sqft (1/4 - 1/2 Ac) |
| SizeTotalText | 11927 Sqft|10,890 - 21,799 Sqft (1/4 - 1/2 Ac) |
| ZoningDescription | R1b |
Rooms
| Level | Type | Length | Width | Dimensions |
|---|---|---|---|---|
| Basement | 4pc Bathroom | Measurements not available | ||
| Basement | Bedroom | 9.83 Ft x 13.92 Ft | ||
| Basement | Laundry Room | 8.58 Ft x 5.08 Ft | ||
| Lower Level | Bedroom | 16.00 Ft x 12.58 Ft | ||
| Lower Level | Bedroom | 14.83 Ft x 10.67 Ft | ||
| Lower Level | Media | 20.42 Ft x 23.75 Ft | ||
| Lower Level | 4pc Bathroom | Measurements not available | ||
| Main Level | Living Room | 21.33 Ft x 21.50 Ft | ||
| Main Level | Kitchen | 17.58 Ft x 16.17 Ft | ||
| Main Level | Dining Room | 15.42 Ft x 11.17 Ft | ||
| Main Level | Primary Bedroom | 20.08 Ft x 20.25 Ft | ||
| Main Level | Den | 15.67 Ft x 10.00 Ft | ||
| Main Level | 2pc Bathroom | Measurements not available | ||
| Main Level | 5pc Bathroom | Measurements not available |
https://www.realtor.ca/real-estate/27415426/220-miskow-close-canmore-three-sisters
Interested?
Contact us for more information
Olga Beres
Associate
#3, 702 8 Street
Canmore, Ab, Alberta T1W 2B6
Dan Sparks
Associate
#3, 702 8 Street
Canmore, Ab, Alberta T1W 2B6

















































