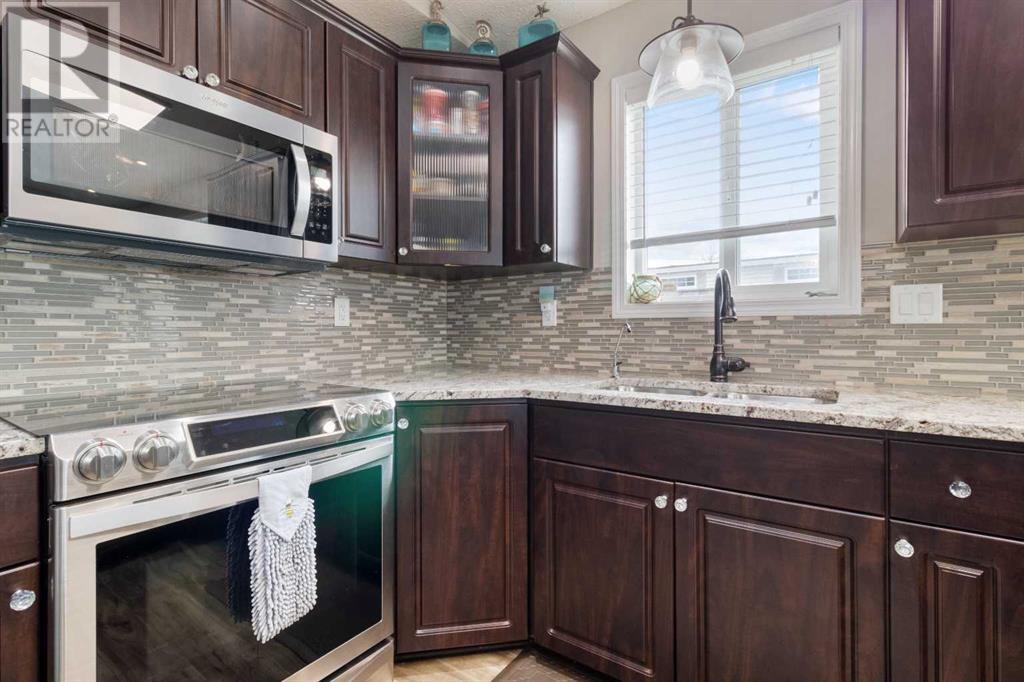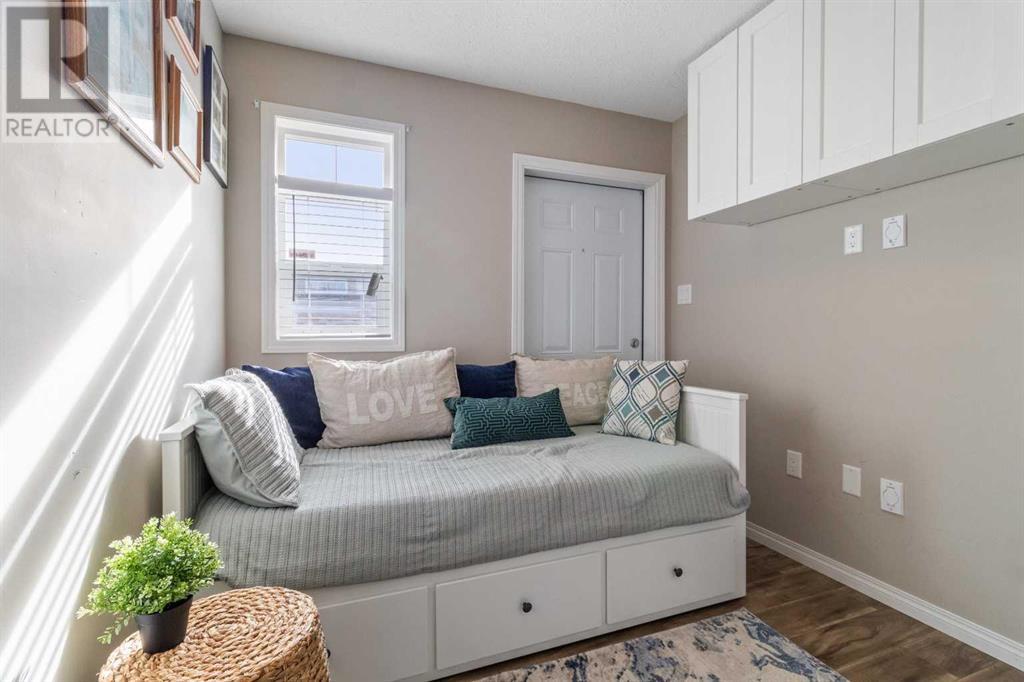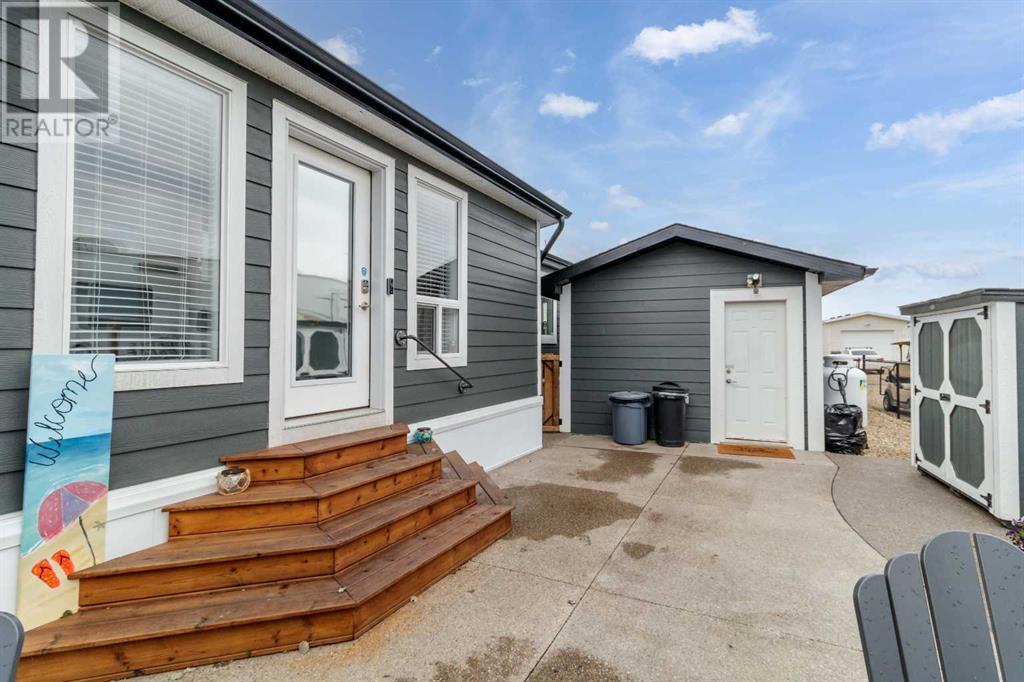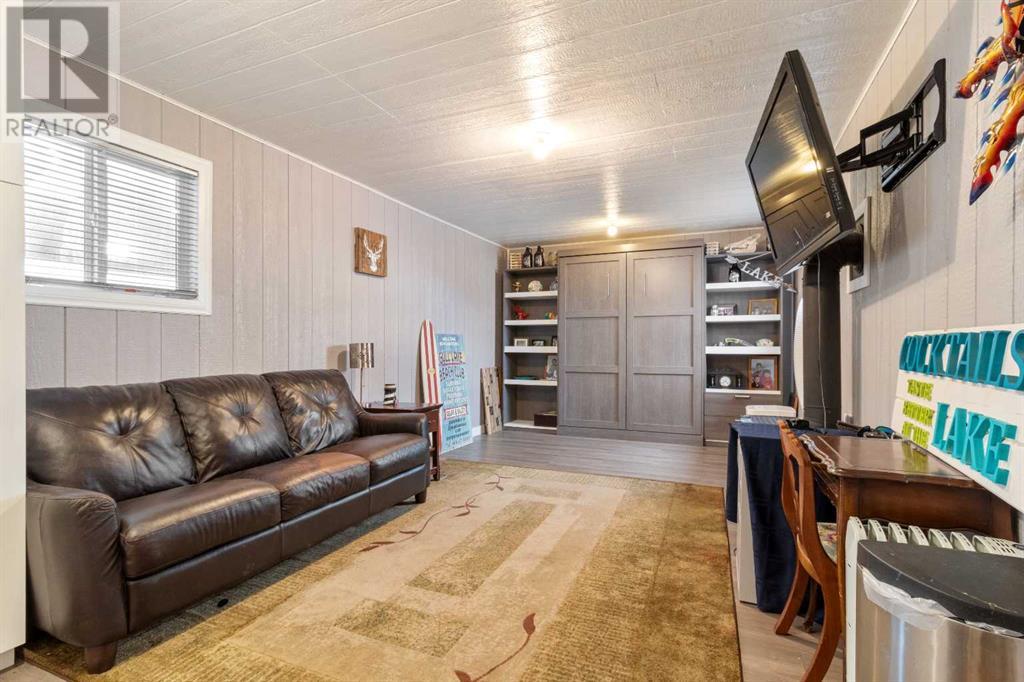174a Township Road 422, Rural Ponoka County, Alberta T4J 1V9
$439,900Maintenance, Caretaker, Ground Maintenance, Property Management, Sewer, Waste Removal, Water
$227.63 Monthly
Maintenance, Caretaker, Ground Maintenance, Property Management, Sewer, Waste Removal, Water
$227.63 MonthlyMake living at the Lake a Reality in this Luxury Retreat! Walk-in and relax! This one of a kind 4 Season HOME/VACATION HOME is in the Gated community of Raymond Shores, Gull Lake, Alberta which is centrally located (30 mins to Red Deer, 20 minutes to Lacombe & Ponoka) offering convenient access to urban amenities while enjoying the tranquility of lakeside living. This home is unique in design and boasts 1508 sq ft, consisting of a beautifully designed 988 sq ft Modular complemented by a stunning 520 sq ft 4 season sunroom addition. The floor plan is an open concept with a large kitchen area that boasts a wraparound Island, granite counter tops and reverse osmosis water system with hot water on demand. The luxurious bathroom includes granite counter tops, in floor heat and a rejuvenating steam shower that will be an experience! The Sunroom is the highlight of the home, offering picturesque views of the backyard and green space making it the perfect spot for relaxation and enjoyment. Step outside to a perfectly designed yard featuring zero scape with interlocking brick and exposed concrete patios. In the centerpiece is a charming Gazebo perfect for outdoor gatherings and relaxation. In addition to the home is a GARAGE CONVERTED BUNKIE for GUEST’s which includes a murphy pull down bed, a fireplace and built in cabinets (could easily be converted back to garage should one choose). All of this can be yours and is only a stone’s throw from the lake. Raymond Shores is a thriving sought after community with a long list of amenities: ~indoor pool~ clubhouse~ private beach~2 marinas~ walking trails~ pickleball courts ~volleyball ~playgrounds ~gym and so much more. The true beauty of this lot is that you have all these awesome amenities but the privacy of your own beautiful yard backing onto a greenspace. LAKE LIFE IS A GREAT LIFE!! (id:57312)
Property Details
| MLS® Number | A2165454 |
| Property Type | Single Family |
| Community Name | Raymond Shores |
| AmenitiesNearBy | Park, Playground, Recreation Nearby, Schools, Water Nearby |
| CommunityFeatures | Lake Privileges, Fishing, Pets Allowed, Pets Allowed With Restrictions |
| Features | Parking |
| Plan | 2222463 |
| PoolType | Indoor Pool |
Building
| BathroomTotal | 1 |
| BedroomsAboveGround | 2 |
| BedroomsTotal | 2 |
| Amenities | Clubhouse, Exercise Centre, Swimming, Laundry Facility |
| Appliances | Refrigerator, Gas Stove(s), Dishwasher, Microwave Range Hood Combo |
| ArchitecturalStyle | Mobile Home |
| BasementType | None |
| ConstructedDate | 2005 |
| ConstructionStyleAttachment | Detached |
| CoolingType | Central Air Conditioning, Window Air Conditioner |
| ExteriorFinish | Composite Siding |
| FireplacePresent | Yes |
| FireplaceTotal | 3 |
| FlooringType | Carpeted, Laminate |
| FoundationType | Piled |
| HeatingFuel | Propane |
| HeatingType | Other, Forced Air |
| StoriesTotal | 1 |
| SizeInterior | 1508 Sqft |
| TotalFinishedArea | 1508 Sqft |
| Type | Manufactured Home |
Parking
| Garage | |
| Garage |
Land
| Acreage | No |
| FenceType | Fence |
| LandAmenities | Park, Playground, Recreation Nearby, Schools, Water Nearby |
| SizeDepth | 40.84 M |
| SizeFrontage | 14.02 M |
| SizeIrregular | 7109.00 |
| SizeTotal | 7109 Sqft|4,051 - 7,250 Sqft |
| SizeTotalText | 7109 Sqft|4,051 - 7,250 Sqft |
| ZoningDescription | R1 |
Rooms
| Level | Type | Length | Width | Dimensions |
|---|---|---|---|---|
| Main Level | 3pc Bathroom | Measurements not available | ||
| Main Level | Bedroom | 9.50 Ft x 8.25 Ft | ||
| Main Level | Dining Room | 8.83 Ft x 11.50 Ft | ||
| Main Level | Family Room | 18.75 Ft x 9.25 Ft | ||
| Main Level | Foyer | 19.25 Ft x 5.42 Ft | ||
| Main Level | Kitchen | 9.92 Ft x 11.25 Ft | ||
| Main Level | Living Room | 24.67 Ft x 19.58 Ft | ||
| Main Level | Primary Bedroom | 12.83 Ft x 11.33 Ft |
Interested?
Contact us for more information
Tracy Thody
Associate
6, 3608 - 50 Avenue
Red Deer, Alberta T4N 3Y6
Dusty Smith
Associate
6, 3608 - 50 Avenue
Red Deer, Alberta T4N 3Y6


































