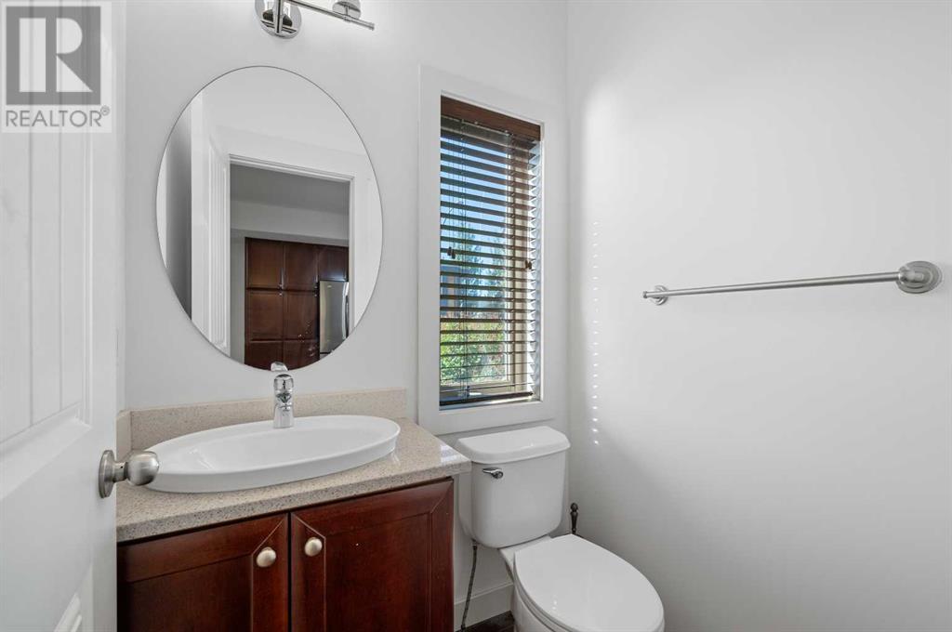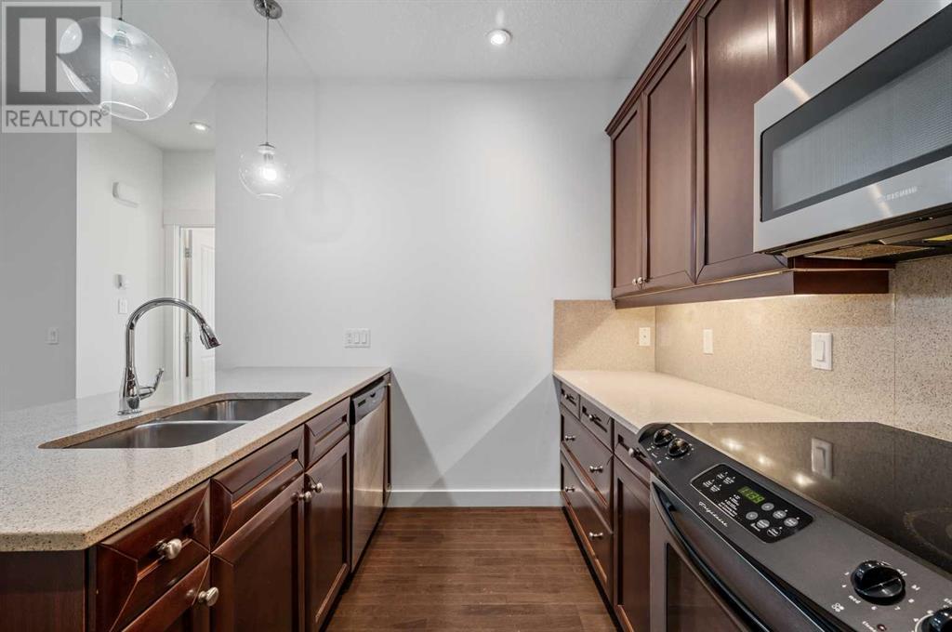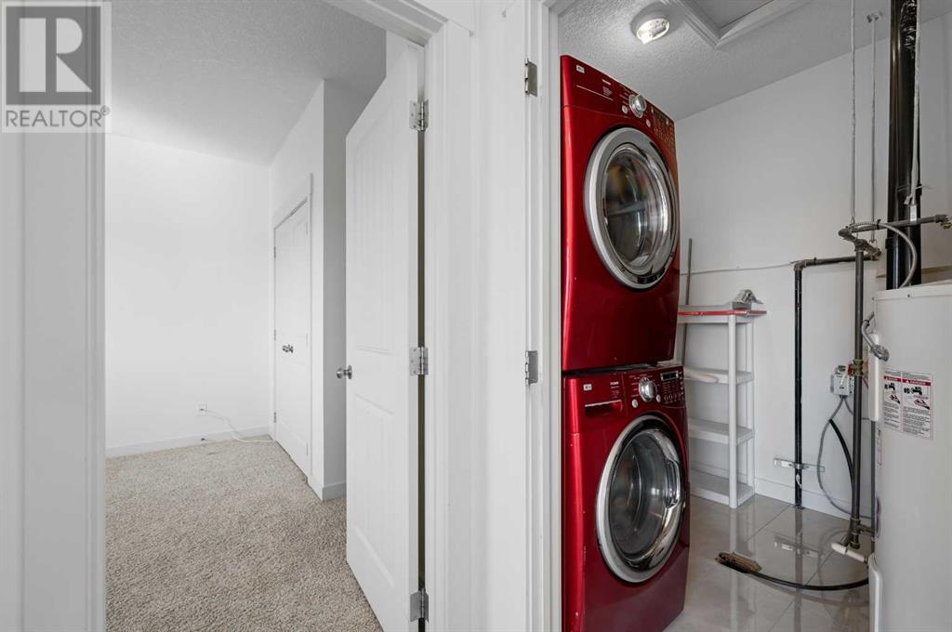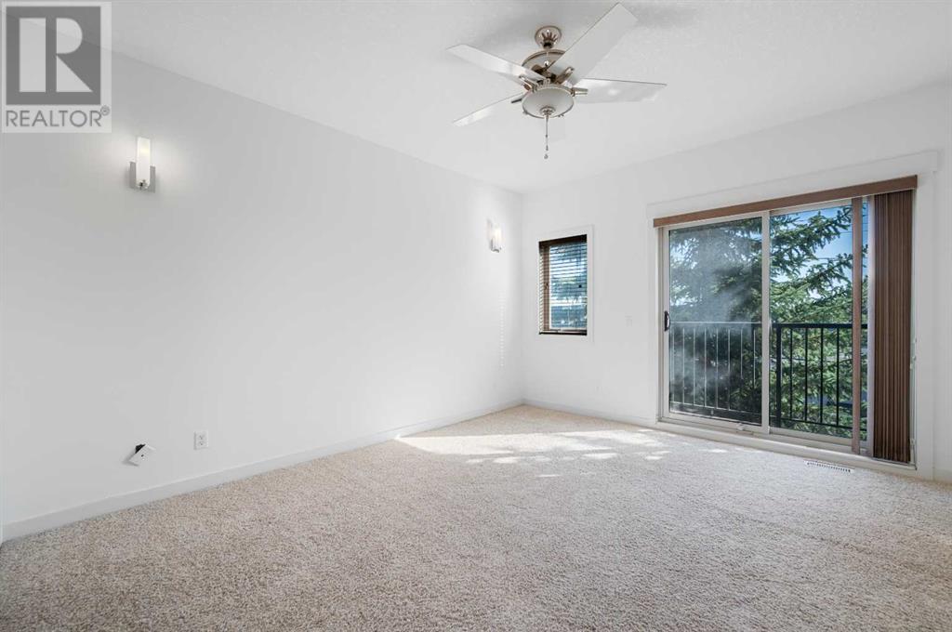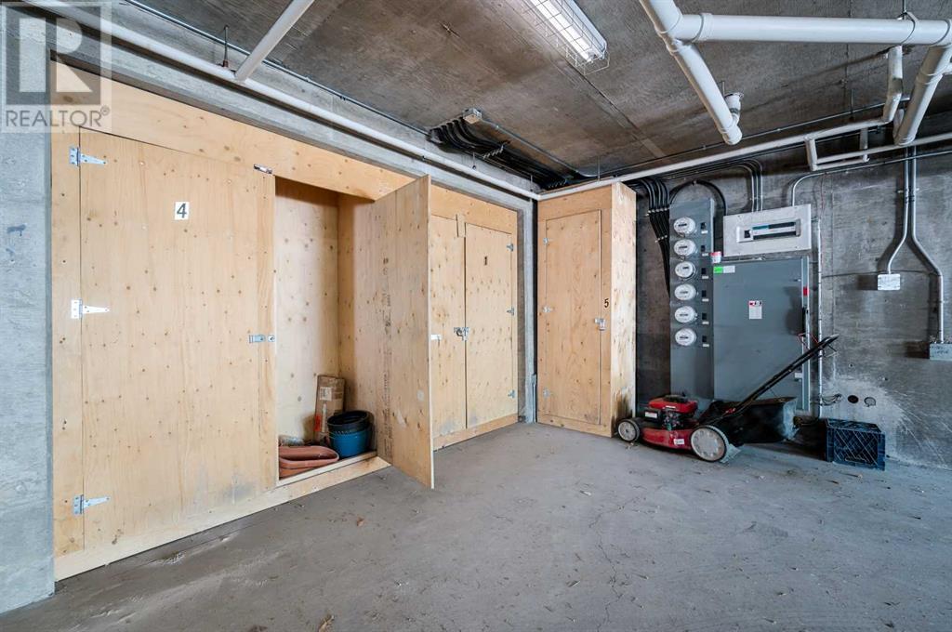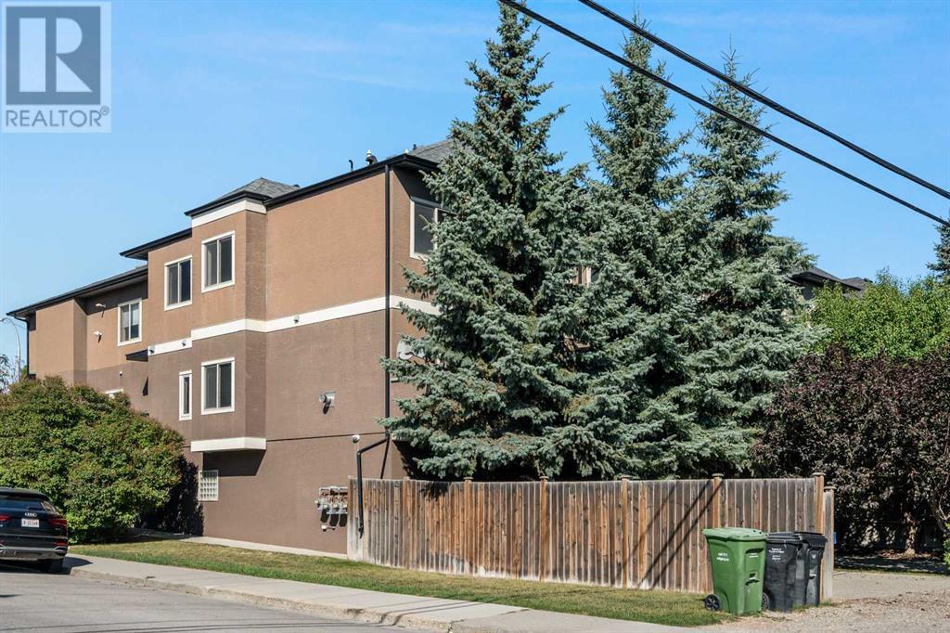3, 1940 24a Street Sw Calgary, Alberta T3E 1V3
$519,900Maintenance, Common Area Maintenance, Insurance, Ground Maintenance, Parking, Reserve Fund Contributions, Waste Removal
$543.21 Monthly
Maintenance, Common Area Maintenance, Insurance, Ground Maintenance, Parking, Reserve Fund Contributions, Waste Removal
$543.21 MonthlyWelcome to this charming townhouse in the sough-after Richmond community, just a block away from the vibrant and bustling Marda Loop! Step inside to discover an inviting main floor with elegant hardwood flooring. The spacious living area is anchored by a gas fireplace, complete with a mantle and built-in shelving, creating a cozy focal point for gatherings. The newly painted walls and natural light enhance the home's warm and welcoming ambiance. The kitchen features granite countertops and an impressive array of cabinetry, providing ample storage. Additionally, in-unit storage rooms offer convenient and practical space for all your needs. From the main floor, step out onto a private deck surrounded by lush trees. Upstairs, you'll find two generously sized bedrooms, each with ITS OWN ENSUITE BATHROOM! The primary bedroom is complete with its own deck shaded by trees offering a tranquil retreat for relaxation. Don't miss the opportunity to call this exquisite property your new home! (id:57312)
Open House
This property has open houses!
12:00 pm
Ends at:3:00 pm
Property Details
| MLS® Number | A2165086 |
| Property Type | Single Family |
| Neigbourhood | Richmond |
| Community Name | Richmond |
| AmenitiesNearBy | Park, Playground, Schools, Shopping |
| CommunityFeatures | Pets Allowed |
| Features | Closet Organizers, Parking |
| ParkingSpaceTotal | 1 |
| Plan | 0715407 |
Building
| BathroomTotal | 3 |
| BedroomsAboveGround | 2 |
| BedroomsTotal | 2 |
| Appliances | Refrigerator, Range - Electric, Dishwasher, Microwave Range Hood Combo, Window Coverings, Garage Door Opener, Washer/dryer Stack-up |
| BasementType | None |
| ConstructedDate | 2007 |
| ConstructionStyleAttachment | Attached |
| CoolingType | None |
| ExteriorFinish | Stone, Stucco |
| FireplacePresent | Yes |
| FireplaceTotal | 1 |
| FlooringType | Carpeted, Ceramic Tile, Hardwood |
| FoundationType | Poured Concrete |
| HalfBathTotal | 1 |
| HeatingType | Other, Forced Air |
| StoriesTotal | 2 |
| SizeInterior | 1518.23 Sqft |
| TotalFinishedArea | 1518.23 Sqft |
| Type | Row / Townhouse |
Parking
| Underground |
Land
| Acreage | No |
| FenceType | Not Fenced |
| LandAmenities | Park, Playground, Schools, Shopping |
| LandscapeFeatures | Landscaped |
| SizeTotalText | Unknown |
| ZoningDescription | M-c1 |
Rooms
| Level | Type | Length | Width | Dimensions |
|---|---|---|---|---|
| Second Level | Primary Bedroom | 14.42 Ft x 12.25 Ft | ||
| Second Level | Other | 7.33 Ft x 6.50 Ft | ||
| Second Level | 5pc Bathroom | 14.33 Ft x 7.33 Ft | ||
| Second Level | Bedroom | 13.25 Ft x 12.25 Ft | ||
| Second Level | 4pc Bathroom | 9.33 Ft x 4.92 Ft | ||
| Second Level | Laundry Room | 7.33 Ft x 6.42 Ft | ||
| Main Level | Living Room | 13.00 Ft x 10.50 Ft | ||
| Main Level | Kitchen | 12.58 Ft x 12.00 Ft | ||
| Main Level | Dining Room | 20.00 Ft x 14.33 Ft | ||
| Main Level | Foyer | 7.50 Ft x 5.58 Ft | ||
| Main Level | Storage | 6.58 Ft x 3.17 Ft | ||
| Main Level | 2pc Bathroom | 4.92 Ft x 4.08 Ft |
https://www.realtor.ca/real-estate/27415089/3-1940-24a-street-sw-calgary-richmond
Interested?
Contact us for more information
Helen Vong
Associate
3009 - 23 Street N.e.
Calgary, Alberta T2E 7A4



