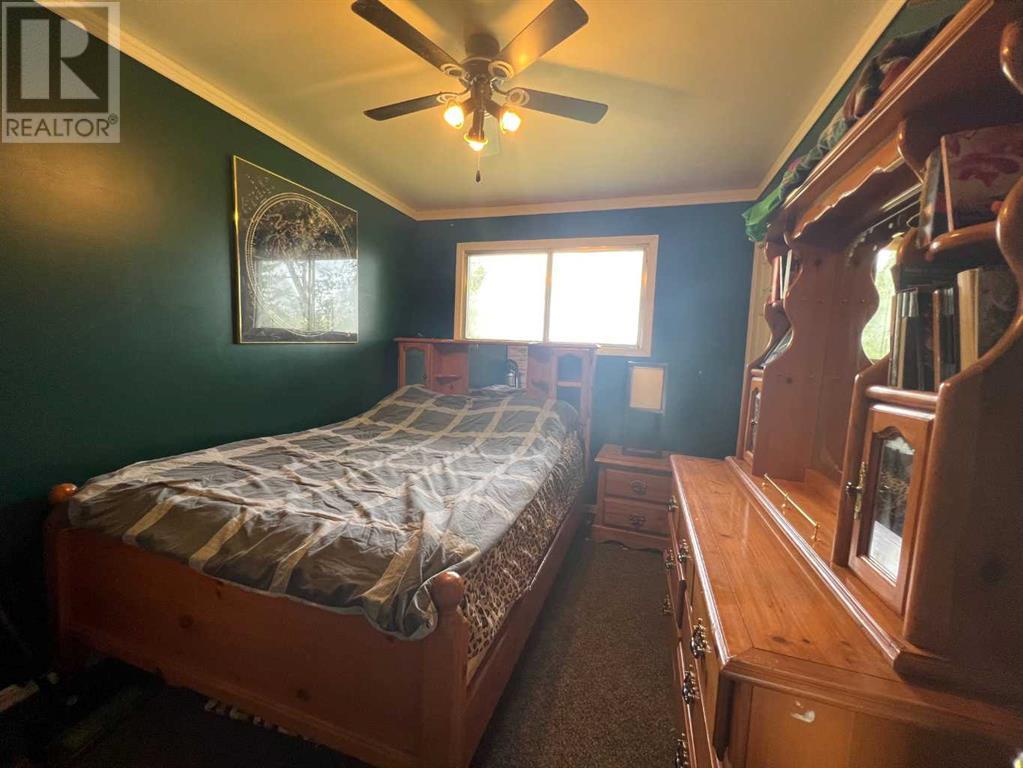5004 52nd Avenue Peers, Alberta T7E 1W0
$350,000
This charming 4-Bedroom, 1-Bathroom home is located on an impressive 1.78 acre lot in the Hamlet of Peers. The main floor features a functional kitchen with a separate dining area perfect for entertaining, while the spacious living room boasts a large south-facing window for ample natural light. Three bedrooms, 4 pc bathroom and a side entrance combination mud room/laundry room complete the main level. Downstairs, the partially finished basement has a huge rec room area, a 4th bedroom, and a large storage/utility area. The backyard is completely fenced offering privacy and security, while the detached garage provides for additional storage, parking or workshop space. This home has everything you need for comfortable living and entertainment with room to grow and play. All the amenities of acreage living while connected to municipal services! (id:57312)
Property Details
| MLS® Number | A2165693 |
| Property Type | Single Family |
| AmenitiesNearBy | Park, Playground, Recreation Nearby, Schools |
| CommunityFeatures | Fishing |
| Features | No Neighbours Behind |
| ParkingSpaceTotal | 6 |
| Plan | 5681mc |
| Structure | None |
Building
| BathroomTotal | 1 |
| BedroomsAboveGround | 3 |
| BedroomsBelowGround | 1 |
| BedroomsTotal | 4 |
| Appliances | Refrigerator, Dishwasher, Stove, Microwave Range Hood Combo |
| ArchitecturalStyle | Bungalow |
| BasementDevelopment | Partially Finished |
| BasementType | Full (partially Finished) |
| ConstructedDate | 1962 |
| ConstructionStyleAttachment | Detached |
| CoolingType | None |
| ExteriorFinish | Stucco |
| FlooringType | Carpeted, Laminate, Linoleum |
| FoundationType | Poured Concrete |
| HeatingFuel | Natural Gas |
| HeatingType | Other, Forced Air |
| StoriesTotal | 1 |
| SizeInterior | 1282.22 Sqft |
| TotalFinishedArea | 1282.22 Sqft |
| Type | House |
Parking
| Detached Garage | 2 |
| Gravel |
Land
| Acreage | Yes |
| FenceType | Fence |
| LandAmenities | Park, Playground, Recreation Nearby, Schools |
| LandscapeFeatures | Landscaped, Lawn |
| SizeDepth | 111.45 M |
| SizeFrontage | 64.05 M |
| SizeIrregular | 1.78 |
| SizeTotal | 1.78 Ac|1 - 1.99 Acres |
| SizeTotalText | 1.78 Ac|1 - 1.99 Acres |
| ZoningDescription | Und |
Rooms
| Level | Type | Length | Width | Dimensions |
|---|---|---|---|---|
| Basement | Recreational, Games Room | 27.67 Ft x 23.92 Ft | ||
| Basement | Bedroom | 11.67 Ft x 10.33 Ft | ||
| Basement | Furnace | 25.50 Ft x 19.33 Ft | ||
| Main Level | Kitchen | 11.33 Ft x 11.08 Ft | ||
| Main Level | Dining Room | 10.42 Ft x 11.08 Ft | ||
| Main Level | Living Room | 14.17 Ft x 18.83 Ft | ||
| Main Level | Primary Bedroom | 14.75 Ft x 12.08 Ft | ||
| Main Level | Bedroom | 11.25 Ft x 11.17 Ft | ||
| Main Level | Bedroom | 11.08 Ft x 8.75 Ft | ||
| Main Level | Laundry Room | 14.67 Ft x 7.25 Ft | ||
| Main Level | 4pc Bathroom | 11.33 Ft x 4.92 Ft |
https://www.realtor.ca/real-estate/27414235/5004-52nd-avenue-peers
Interested?
Contact us for more information
Sharon Hawboldt
Associate Broker
5014 4 Avenue
Edson, Alberta T7E 1V6












































