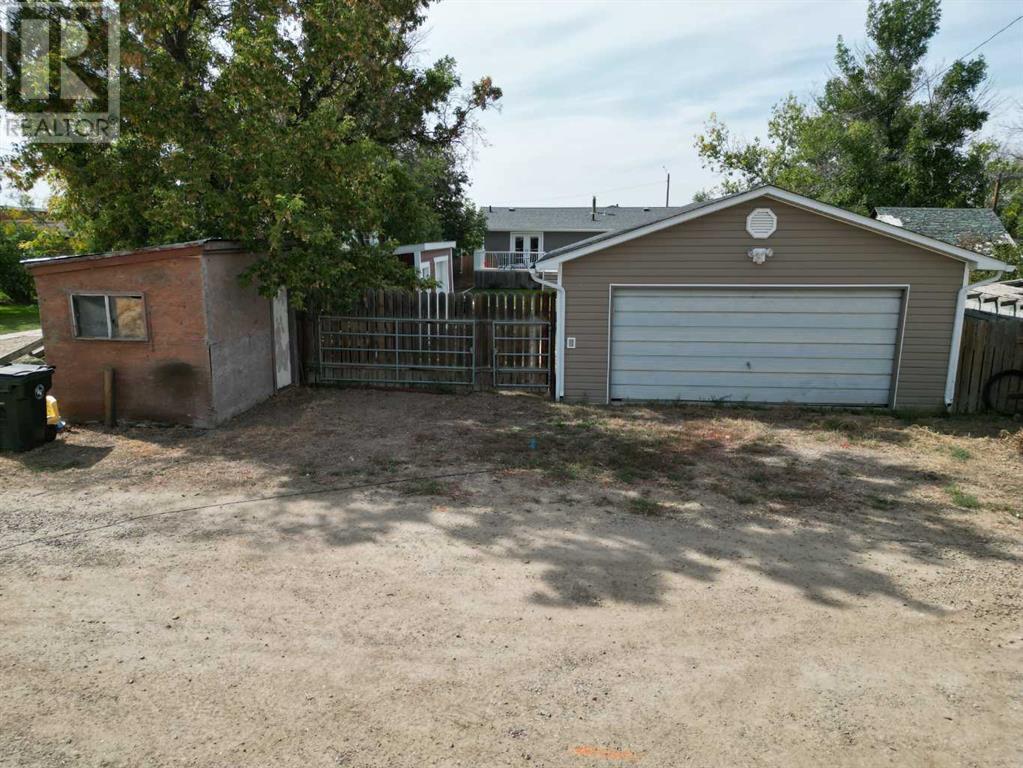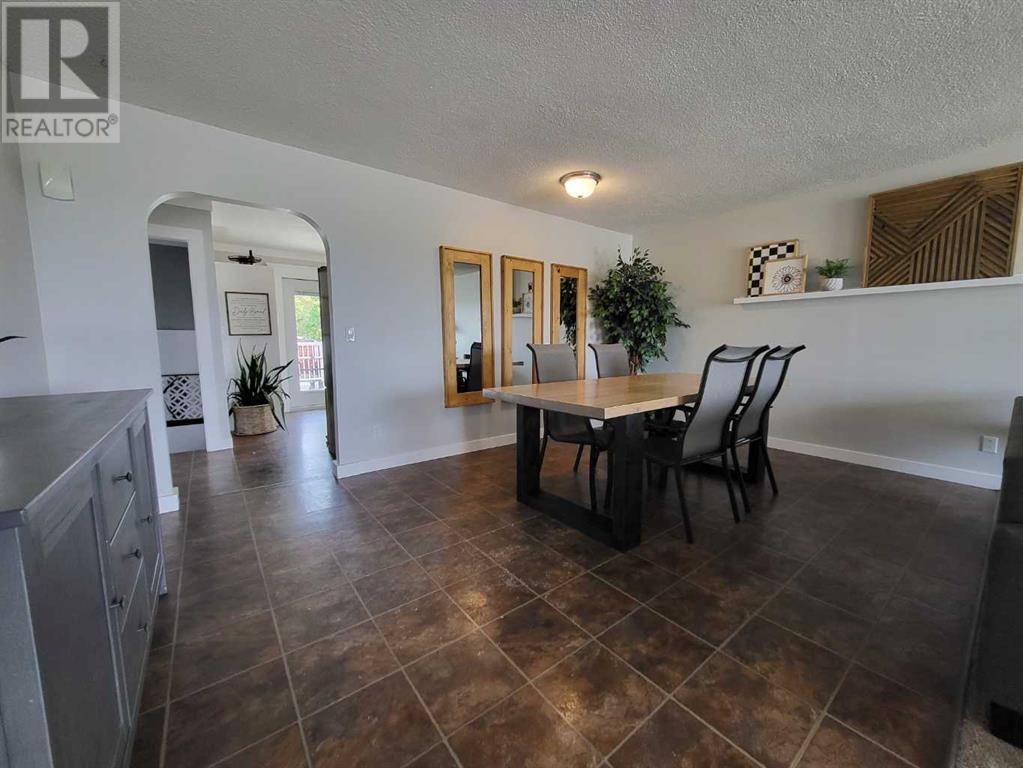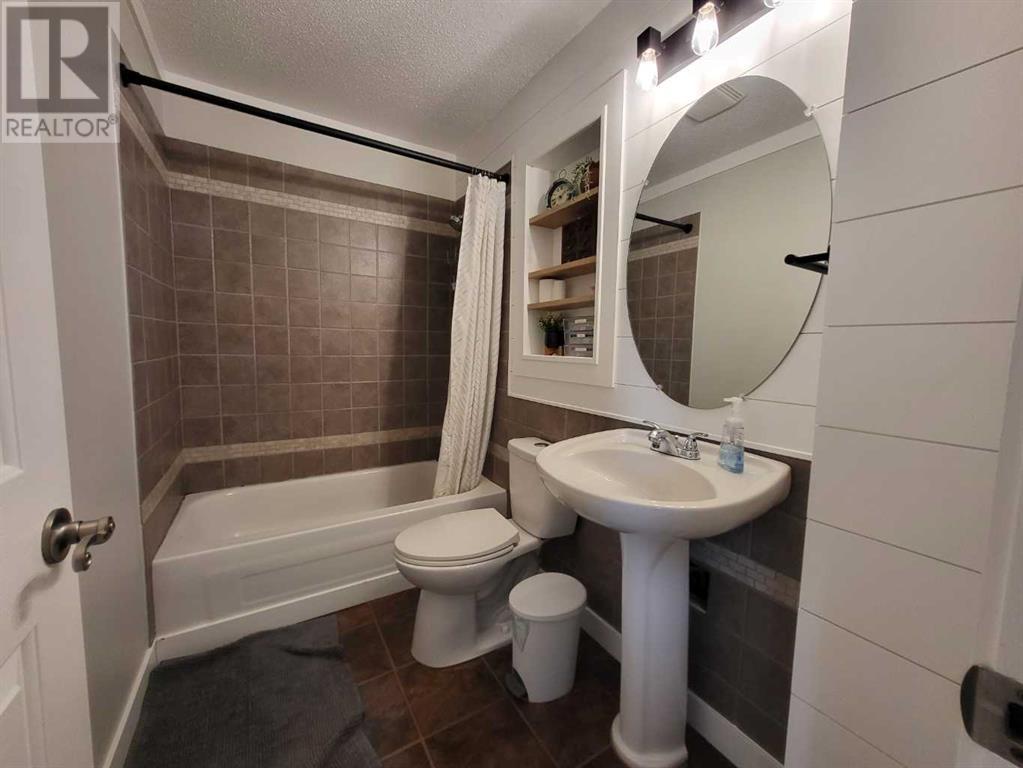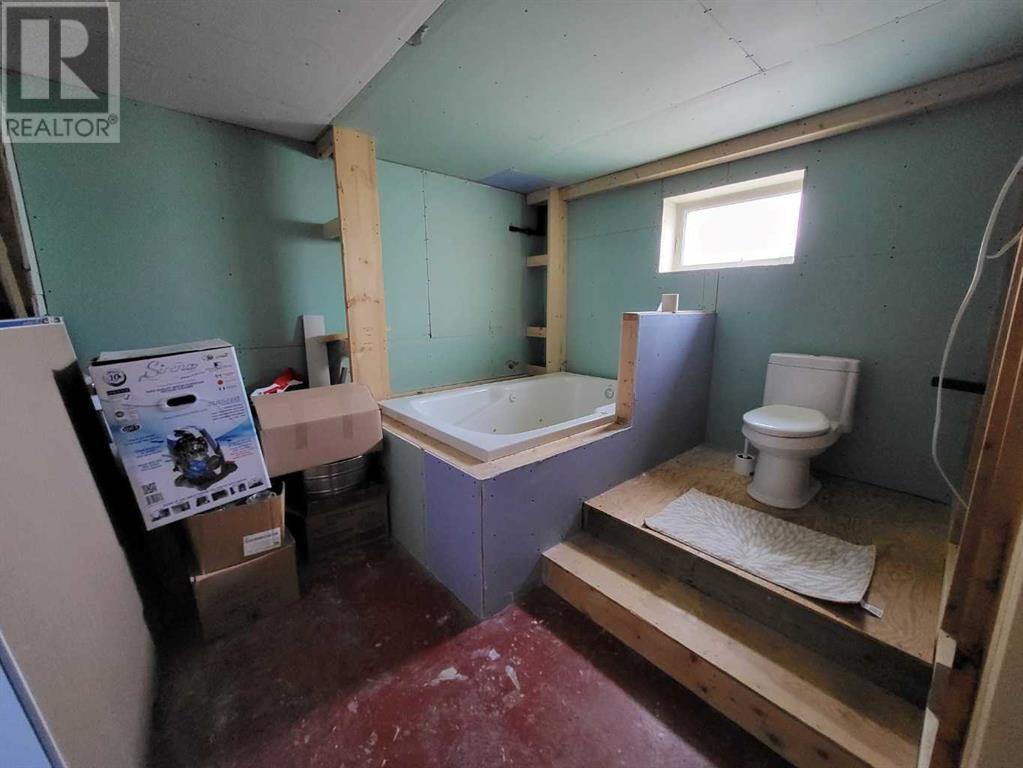618 7 Street N Vauxhall, Alberta T0K 2K0
$339,900
Welcome to 618 7 St N Vauxhall. The Town of Vauxhall is a family friendly community that has so much to offer you. From the Elementary School to High School, with baseball academy, to the Co-op, restaurants, outdoor swimming pool and skating arena there are number of amenities, activities and programs for the whole family. This home is situated in an ideal area of town right across from the elementary school and just up the road from the High school/middle school. It sits on a large 50' x 189' lot. Walking up to the property you will see the great curb appeal with attached double car garage, front patio and beautiful front entry. Enter into the spacious front entry with plenty of shoe and coat storage. Access to the garage is from the the entry. Up a few stairs and you are into the living room with wood burning fireplace. This is where you will want to cozy up on those cold winter nights with a crackling fire. Continuing on you will find the dining room and behind is the kitchen. The kitchen has large patio doors that open up to the backyard deck. Also on the main level is the oversized laundry room, 3 piece bathroom and 2 bedrooms. Downstairs are another 3 bedrooms making that a total of 5 bedrooms!! The basement is also home to the family room and partially completed bathroom. Finish the bathroom to make it your own. The backyard is a great place for the whole family to unwind and to entertain friends. Large deck, play center and detached double car garage are a few of the many features offered here. Come and view this home and check out the community today! (id:57312)
Property Details
| MLS® Number | A2165070 |
| Property Type | Single Family |
| AmenitiesNearBy | Playground, Recreation Nearby, Schools |
| Features | Back Lane, Pvc Window |
| ParkingSpaceTotal | 4 |
| Plan | 5640gd |
| Structure | Deck |
Building
| BathroomTotal | 2 |
| BedroomsAboveGround | 2 |
| BedroomsBelowGround | 3 |
| BedroomsTotal | 5 |
| Age | Age Is Unknown |
| Appliances | Window Coverings |
| ArchitecturalStyle | Bungalow |
| BasementDevelopment | Finished |
| BasementType | Full (finished) |
| ConstructionStyleAttachment | Detached |
| CoolingType | Central Air Conditioning |
| ExteriorFinish | Brick |
| FireplacePresent | Yes |
| FireplaceTotal | 1 |
| FlooringType | Carpeted, Linoleum |
| FoundationType | Poured Concrete |
| HeatingFuel | Natural Gas |
| HeatingType | Other, Forced Air |
| StoriesTotal | 1 |
| SizeInterior | 1340 Sqft |
| TotalFinishedArea | 1340 Sqft |
| Type | House |
Parking
| Attached Garage | 2 |
| Detached Garage | 2 |
Land
| Acreage | No |
| FenceType | Fence |
| LandAmenities | Playground, Recreation Nearby, Schools |
| SizeDepth | 57.6 M |
| SizeFrontage | 15.24 M |
| SizeIrregular | 9450.00 |
| SizeTotal | 9450 Sqft|7,251 - 10,889 Sqft |
| SizeTotalText | 9450 Sqft|7,251 - 10,889 Sqft |
| ZoningDescription | Res |
Rooms
| Level | Type | Length | Width | Dimensions |
|---|---|---|---|---|
| Basement | Bedroom | 12.00 Ft x 10.42 Ft | ||
| Basement | Bedroom | 11.92 Ft x 10.75 Ft | ||
| Basement | Family Room | 25.75 Ft x 10.75 Ft | ||
| Basement | Primary Bedroom | 18.00 Ft x 10.83 Ft | ||
| Basement | 3pc Bathroom | 9.42 Ft x 10.50 Ft | ||
| Main Level | Other | 6.67 Ft x 14.17 Ft | ||
| Main Level | Living Room | 17.00 Ft x 16.75 Ft | ||
| Main Level | Dining Room | 10.67 Ft x 17.00 Ft | ||
| Main Level | Kitchen | 14.25 Ft x 11.67 Ft | ||
| Main Level | Laundry Room | 11.25 Ft x 10.58 Ft | ||
| Main Level | 3pc Bathroom | 8.33 Ft x 4.92 Ft | ||
| Main Level | Bedroom | 8.42 Ft x 12.25 Ft | ||
| Main Level | Bedroom | 11.17 Ft x 10.92 Ft |
https://www.realtor.ca/real-estate/27410407/618-7-street-n-vauxhall
Interested?
Contact us for more information
Bill Siemens
Associate
323 - 8 Street South
Lethbridge, Alberta T1J 2J5











































