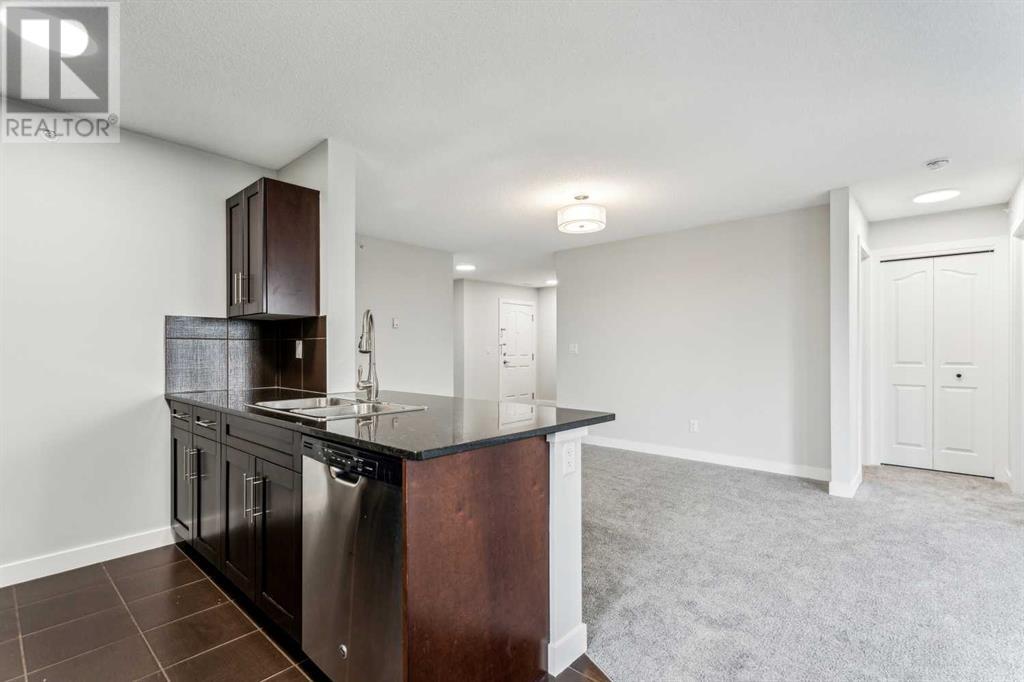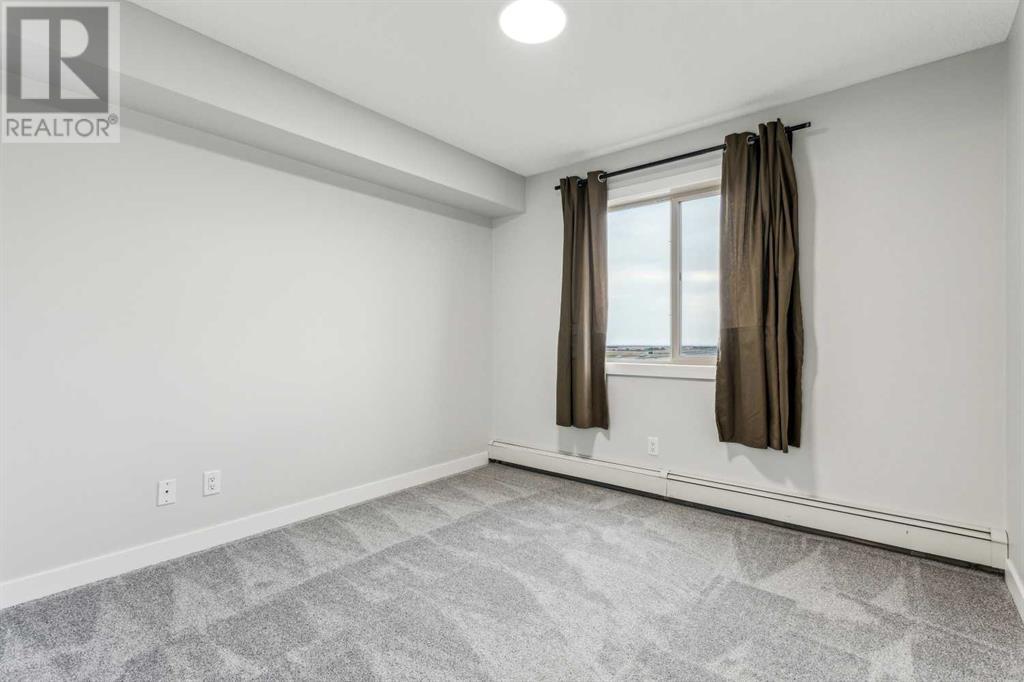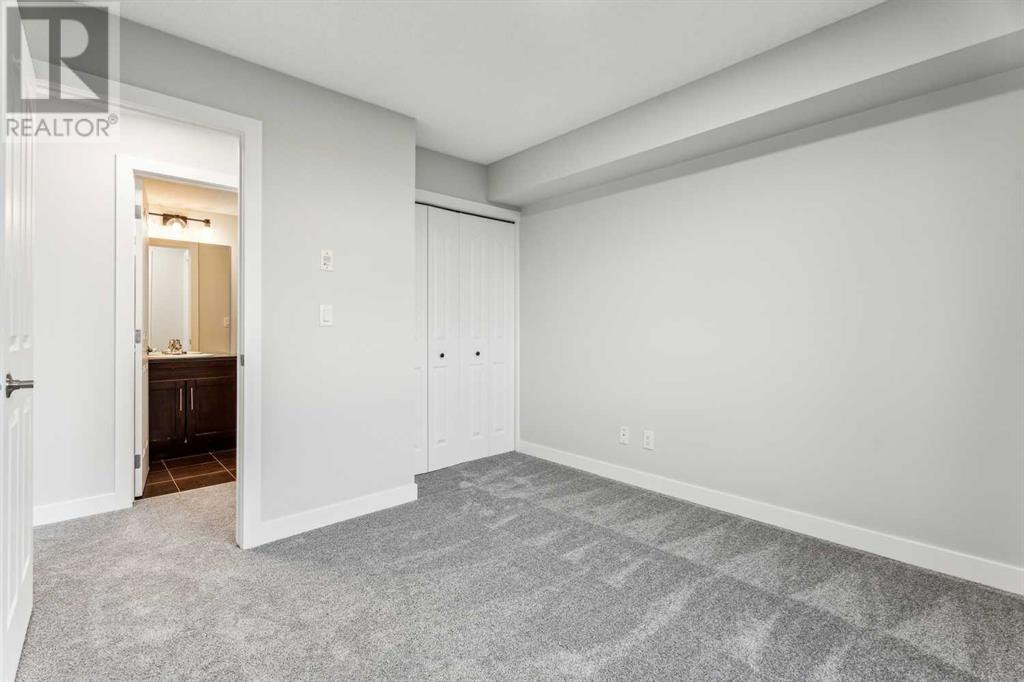427, 355 Taralake Way Ne Calgary, Alberta T3J 0M1
$479,000Maintenance, Common Area Maintenance, Heat, Insurance, Ground Maintenance, Parking, Property Management, Reserve Fund Contributions, Sewer, Waste Removal, Water
$622.36 Monthly
Maintenance, Common Area Maintenance, Heat, Insurance, Ground Maintenance, Parking, Property Management, Reserve Fund Contributions, Sewer, Waste Removal, Water
$622.36 MonthlyThis apartment has been totally updated and is fantastic! With its top-floor corner location, you'll enjoy stunning, unobstructed views of downtown Calgary and the mountains. The recent renovations mean it's move-in ready, and the layout seems very functional and spacious. Having two large bedrooms and two full bathrooms is a great advantage, especially with the added convenience of in-suite laundry. The bright kitchen with a breakfast bar will be perfect for both cooking and entertaining. Plus, being close to grocery stores, a school, and community amenities makes it even more desirable. It is a wonderful place to call home! (id:57312)
Property Details
| MLS® Number | A2134219 |
| Property Type | Single Family |
| Neigbourhood | Taradale |
| Community Name | Taradale |
| AmenitiesNearBy | Playground, Schools, Shopping |
| CommunityFeatures | Pets Allowed |
| Features | No Smoking Home, Parking |
| ParkingSpaceTotal | 2 |
| Plan | 89 |
Building
| BathroomTotal | 2 |
| BedroomsAboveGround | 2 |
| BedroomsTotal | 2 |
| Appliances | Refrigerator, Dishwasher, Stove, Dryer, Microwave Range Hood Combo, Window Coverings, Washer & Dryer |
| ArchitecturalStyle | Low Rise |
| BasementType | None |
| ConstructedDate | 2013 |
| ConstructionMaterial | Wood Frame |
| ConstructionStyleAttachment | Attached |
| CoolingType | None |
| ExteriorFinish | Stone, Vinyl Siding |
| FlooringType | Carpeted, Ceramic Tile, Linoleum |
| FoundationType | Poured Concrete |
| HeatingFuel | Natural Gas |
| HeatingType | Baseboard Heaters |
| StoriesTotal | 4 |
| SizeInterior | 965 Sqft |
| TotalFinishedArea | 965 Sqft |
| Type | Apartment |
Parking
| Underground |
Land
| Acreage | No |
| LandAmenities | Playground, Schools, Shopping |
| SizeTotalText | Unknown |
| ZoningDescription | M-2 |
Rooms
| Level | Type | Length | Width | Dimensions |
|---|---|---|---|---|
| Main Level | Kitchen | 12.75 Ft x 8.75 Ft | ||
| Main Level | Dining Room | 11.17 Ft x 9.83 Ft | ||
| Main Level | Living Room | 11.83 Ft x 10.92 Ft | ||
| Main Level | Other | 7.83 Ft x 5.17 Ft | ||
| Main Level | Laundry Room | 8.75 Ft x 3.92 Ft | ||
| Main Level | 4pc Bathroom | 8.75 Ft x 4.92 Ft | ||
| Main Level | 4pc Bathroom | 7.42 Ft x 4.92 Ft | ||
| Main Level | Primary Bedroom | 11.08 Ft x 10.92 Ft | ||
| Main Level | Bedroom | 11.33 Ft x 10.33 Ft |
https://www.realtor.ca/real-estate/27409009/427-355-taralake-way-ne-calgary-taradale
Interested?
Contact us for more information
Robert F. Lebosquain
Associate
130, 703 - 64 Avenue Se
Calgary, Alberta T2H 2C3

























