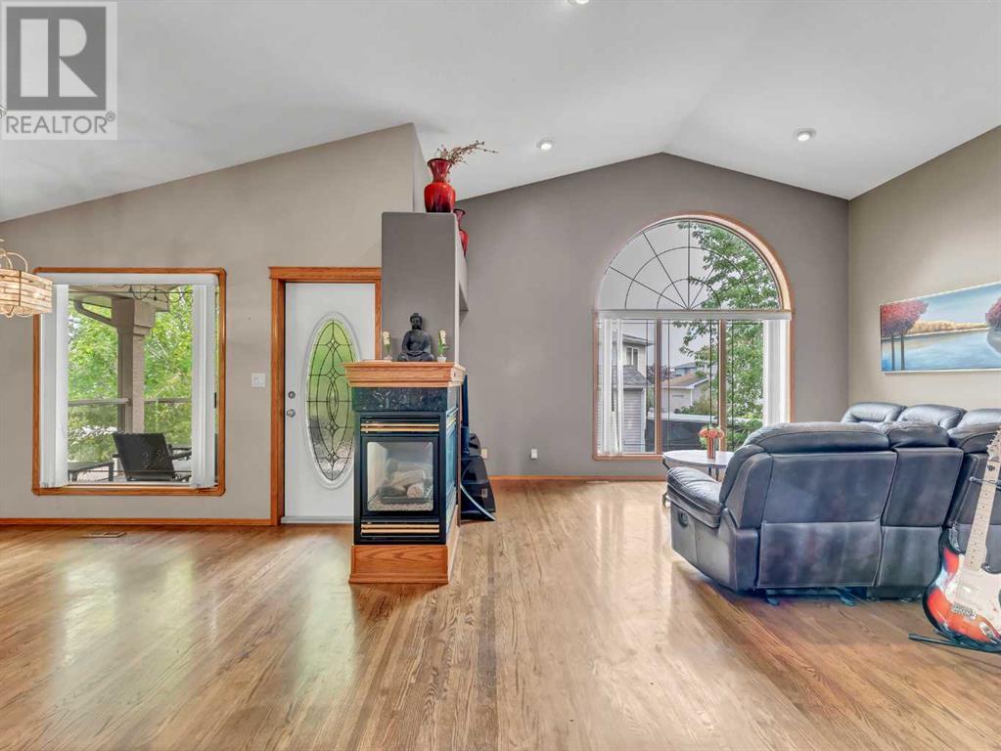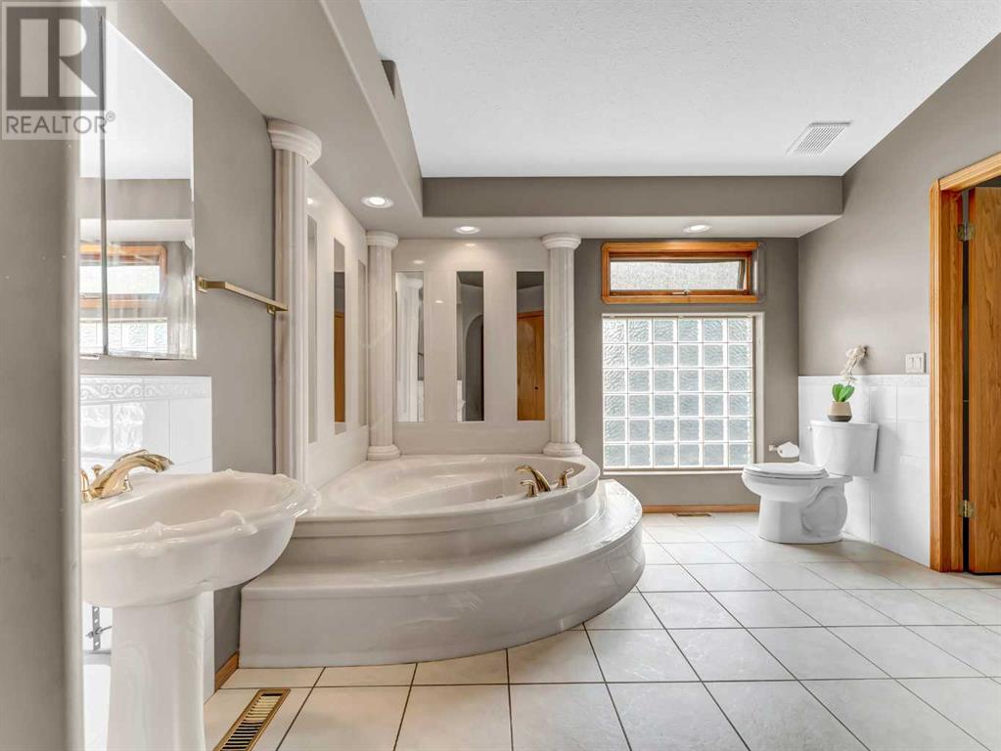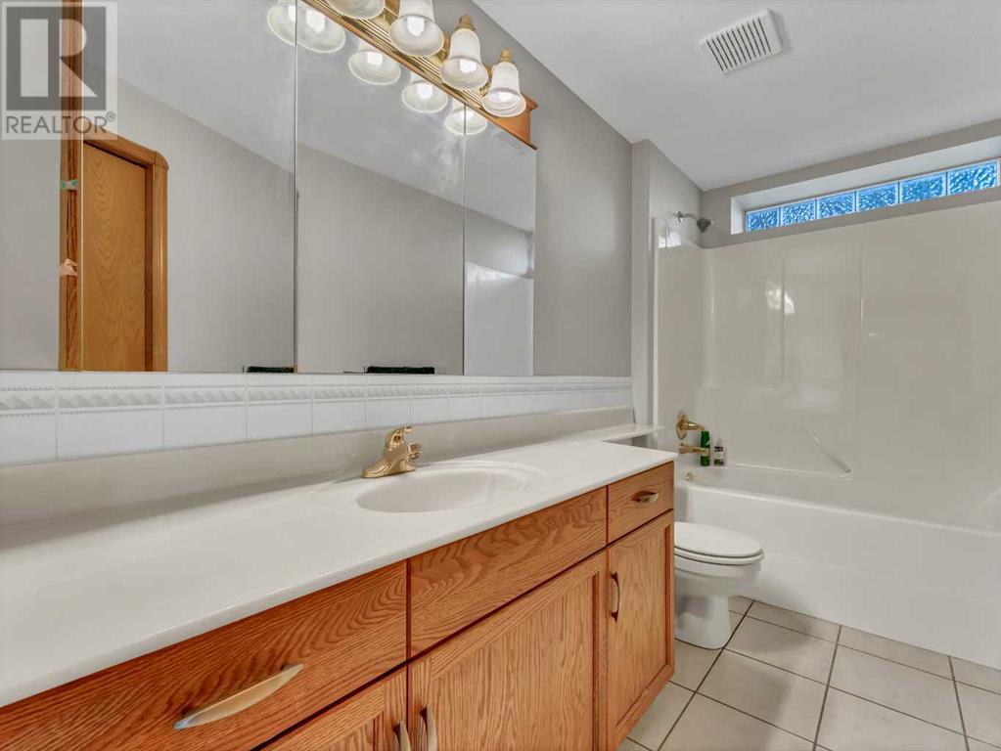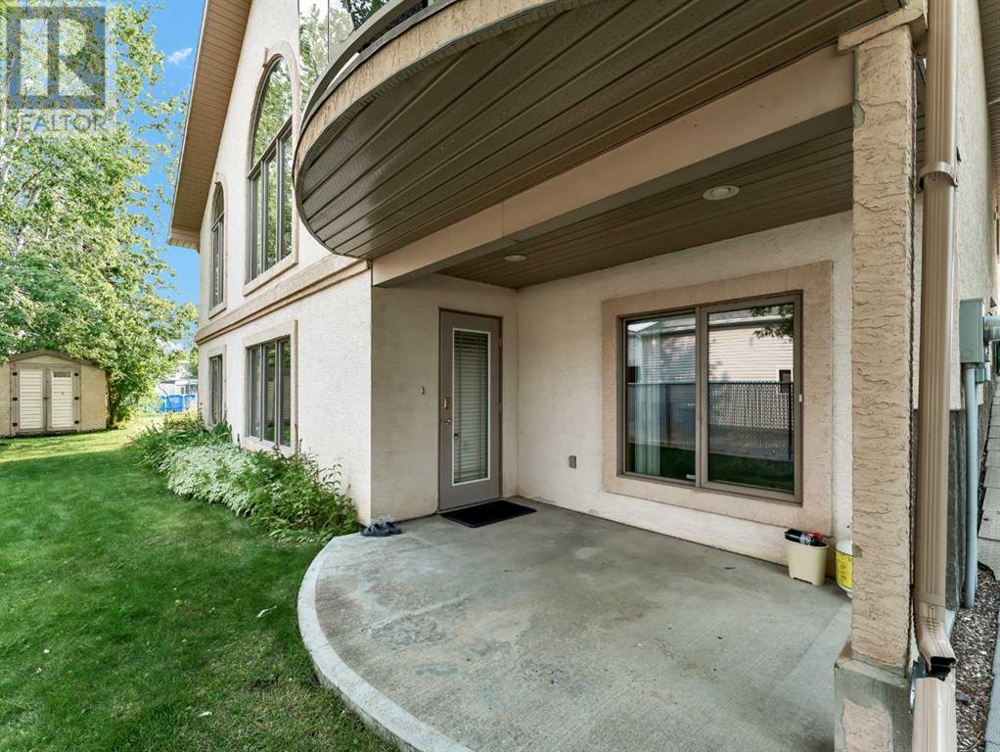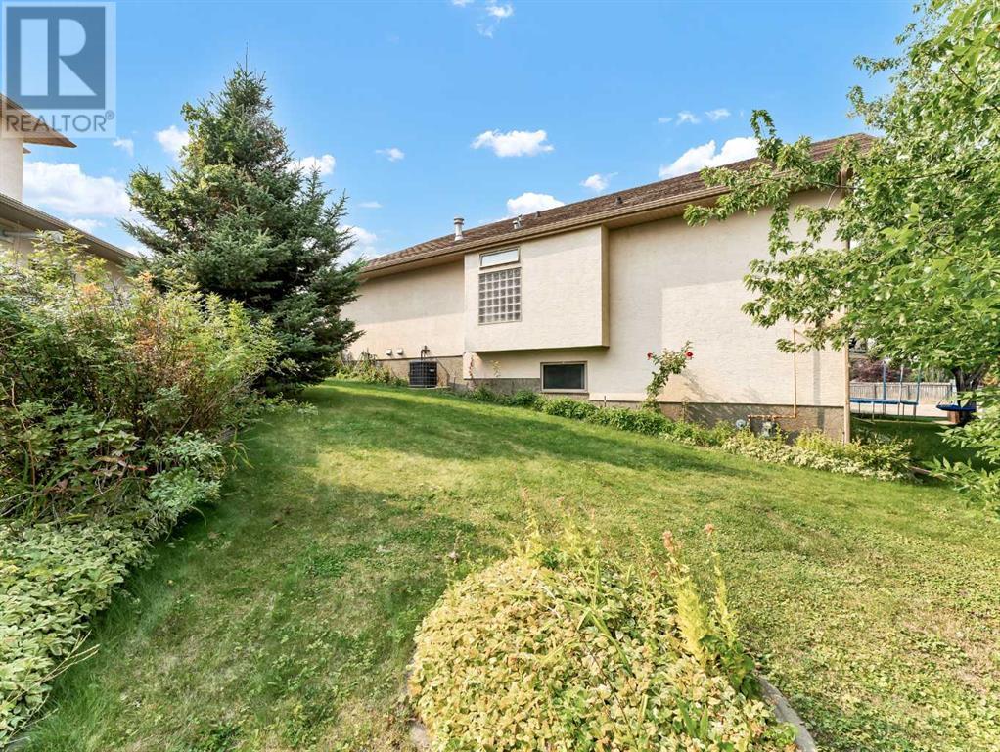41 Stein Close Se Medicine Hat, Alberta T1B 4M8
$619,900
PUBLIC OPEN HOUSES Saturday and Sunday October 5th & 6th between 1:00-2:00pm. Welcome to this large, fully developed walk-out bungalow located in a quiet court, perfectly situated close to schools, playgrounds, and all the amenities you need. This home boasts an impressive 5 bedrooms (2 on the main level, 3 in the basement), offering abundant space for families of all sizes. As you step inside, you’ll immediately notice the vaulted ceilings and beautiful oak hardwood floors that flow throughout the main level. The kitchen is a chef’s delight with a massive island, granite countertops, an abundance of cabinetry, a pantry, and ample dining space, including a formal dining area perfect for hosting dinners. The three-sided gas fireplace provides a cozy ambiance, separating the kitchen and dining space from the spacious living room. The primary bedroom on the main floor is spacious, featuring an ensuite complete with a large tub, standalone shower, and a walk-in closet. An additional bedroom, a full bathroom, and a generously sized laundry room complete the main floor. Downstairs, the elegant curved staircase leads to the fully finished walk-out basement. Here you’ll find three large bedrooms, a games room, a family room, and a substantial utility room with plenty of shelving for extra storage. The basement and the attached garage both feature in-floor heating, ensuring comfort and efficiency during the colder months. The pie-shaped yard is fully fenced, landscaped, and equipped with underground sprinklers. It also includes RV parking, making it perfect for those with recreational vehicles. This home is move-in ready and available for immediate occupancy. Take a 24-hour virtual tour today and explore all the features this home has to offer! (id:57312)
Property Details
| MLS® Number | A2164816 |
| Property Type | Single Family |
| Community Name | SE Southridge |
| AmenitiesNearBy | Playground, Schools, Shopping |
| Features | Back Lane |
| ParkingSpaceTotal | 6 |
| Plan | 9912452 |
| Structure | Deck |
Building
| BathroomTotal | 3 |
| BedroomsAboveGround | 2 |
| BedroomsBelowGround | 3 |
| BedroomsTotal | 5 |
| Appliances | Refrigerator, Water Softener, Cooktop - Electric, Dishwasher, Microwave, Garburator, Oven - Built-in, Hood Fan, Window Coverings, Garage Door Opener, Washer & Dryer |
| ArchitecturalStyle | Bungalow |
| BasementDevelopment | Finished |
| BasementFeatures | Walk Out |
| BasementType | Full (finished) |
| ConstructedDate | 2000 |
| ConstructionStyleAttachment | Detached |
| CoolingType | Central Air Conditioning |
| ExteriorFinish | Brick, Stucco |
| FireplacePresent | Yes |
| FireplaceTotal | 1 |
| FlooringType | Carpeted, Hardwood, Tile |
| FoundationType | Poured Concrete |
| HeatingFuel | Natural Gas |
| HeatingType | Forced Air, In Floor Heating |
| StoriesTotal | 1 |
| SizeInterior | 1757 Sqft |
| TotalFinishedArea | 1757 Sqft |
| Type | House |
Parking
| Concrete | |
| Attached Garage | 2 |
| Garage | |
| Heated Garage |
Land
| Acreage | No |
| FenceType | Fence |
| LandAmenities | Playground, Schools, Shopping |
| LandscapeFeatures | Landscaped, Underground Sprinkler |
| SizeDepth | 36.57 M |
| SizeFrontage | 12.5 M |
| SizeIrregular | 7962.00 |
| SizeTotal | 7962 Sqft|7,251 - 10,889 Sqft |
| SizeTotalText | 7962 Sqft|7,251 - 10,889 Sqft |
| ZoningDescription | R-ld |
Rooms
| Level | Type | Length | Width | Dimensions |
|---|---|---|---|---|
| Basement | Family Room | 16.50 Ft x 20.25 Ft | ||
| Basement | Recreational, Games Room | 29.25 Ft x 10.83 Ft | ||
| Basement | Bedroom | 12.42 Ft x 12.42 Ft | ||
| Basement | Bedroom | 11.08 Ft x 11.83 Ft | ||
| Basement | Bedroom | 11.00 Ft x 11.33 Ft | ||
| Basement | 4pc Bathroom | 11.00 Ft x 5.25 Ft | ||
| Basement | Furnace | 12.42 Ft x 19.42 Ft | ||
| Main Level | Other | 7.42 Ft x 8.33 Ft | ||
| Main Level | Living Room | 17.25 Ft x 12.33 Ft | ||
| Main Level | Dining Room | 14.33 Ft x 11.25 Ft | ||
| Main Level | Kitchen | 16.42 Ft x 14.67 Ft | ||
| Main Level | Breakfast | 11.75 Ft x 6.25 Ft | ||
| Main Level | Primary Bedroom | 12.92 Ft x 13.17 Ft | ||
| Main Level | 4pc Bathroom | 12.08 Ft x 11.08 Ft | ||
| Main Level | Other | 9.25 Ft x 7.17 Ft | ||
| Main Level | Bedroom | 11.00 Ft x 11.83 Ft | ||
| Main Level | 3pc Bathroom | 5.17 Ft x 8.75 Ft | ||
| Main Level | Laundry Room | 9.00 Ft x 11.25 Ft |
https://www.realtor.ca/real-estate/27403912/41-stein-close-se-medicine-hat-se-southridge
Interested?
Contact us for more information
Michael Gross
Associate
203 - 20 Sunpark Plaza S.e.
Calgary, Alberta















