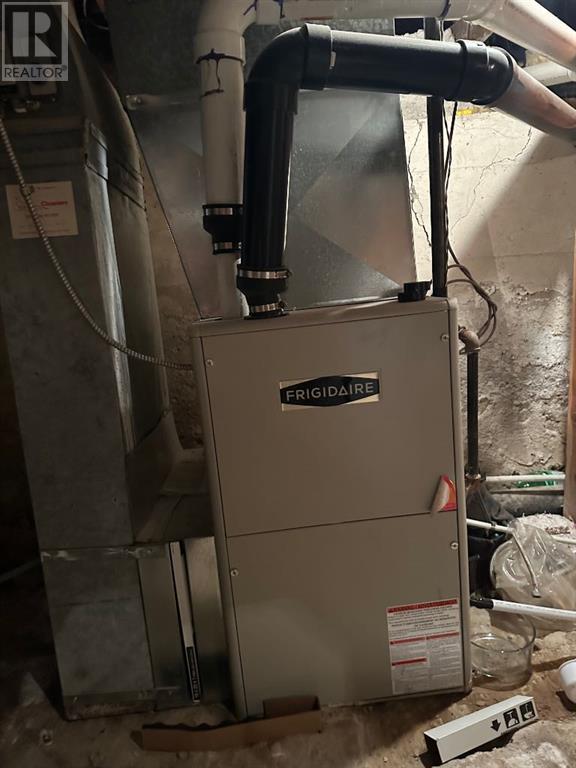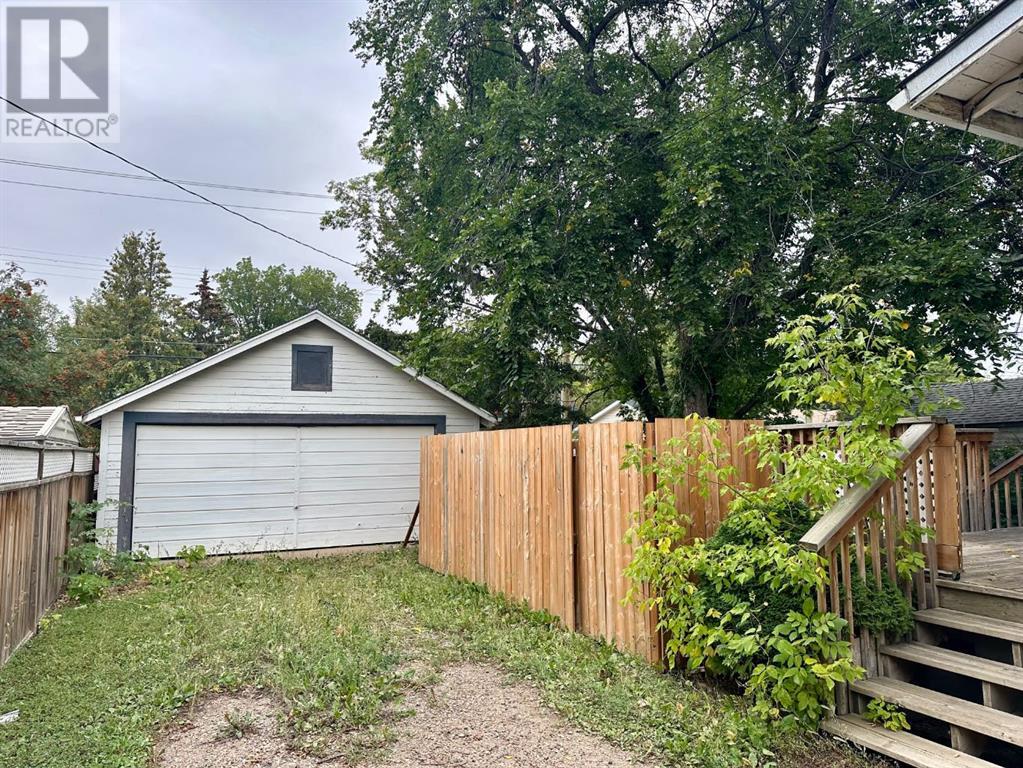4716 52 Avenue Vermilion, Alberta T9X 1S5
$148,900
This story and a half is packed with character! From wood trim and doors to glass knobs, this home is ready for your personal touch! Main floor entrance on the North is large and supplies the convenient laundry area. The kitchen with dining area offers a great amount of space and warmth with it’s wood cabinets. The living room, with natural light, is spacious and inviting. Featuring a gas fireplace and built in cabinets. A bedroom, 4 pc bath and front porch complete the main floor. The wood French doors are beautiful and compliment the wooden staircase. The second story landing can be used for added space of storage or seating. An additional 2 bedrooms finish off the second story. There has been some updated windows throughout the home, a newer furnace and 100 amp service. The back yard has deck space, back alley access and is fenced. A 20 x 26 detached garage is a welcome bonus! Location provides walking distance to schools and the downtown. Own some historic charm with this 3 bedroom home! (id:57312)
Property Details
| MLS® Number | A2164752 |
| Property Type | Single Family |
| Community Name | Vermilion |
| AmenitiesNearBy | Schools, Shopping |
| Features | See Remarks, Back Lane, French Door |
| ParkingSpaceTotal | 4 |
| Plan | 635v |
| Structure | Deck |
Building
| BathroomTotal | 1 |
| BedroomsAboveGround | 3 |
| BedroomsTotal | 3 |
| Appliances | Washer, Refrigerator, Dishwasher, Stove, Dryer |
| BasementDevelopment | Unfinished |
| BasementType | Partial (unfinished) |
| ConstructedDate | 1944 |
| ConstructionMaterial | Wood Frame |
| ConstructionStyleAttachment | Detached |
| CoolingType | None |
| ExteriorFinish | Stucco |
| FireplacePresent | Yes |
| FireplaceTotal | 1 |
| FlooringType | Carpeted, Hardwood, Laminate, Linoleum, Vinyl Plank |
| FoundationType | See Remarks |
| HeatingFuel | Natural Gas |
| HeatingType | Forced Air |
| StoriesTotal | 1 |
| SizeInterior | 1470 Sqft |
| TotalFinishedArea | 1470 Sqft |
| Type | House |
Parking
| Detached Garage | 2 |
| Other |
Land
| Acreage | No |
| FenceType | Fence |
| LandAmenities | Schools, Shopping |
| SizeDepth | 36.57 M |
| SizeFrontage | 15.24 M |
| SizeIrregular | 6000.00 |
| SizeTotal | 6000 Sqft|4,051 - 7,250 Sqft |
| SizeTotalText | 6000 Sqft|4,051 - 7,250 Sqft |
| ZoningDescription | Rs |
Rooms
| Level | Type | Length | Width | Dimensions |
|---|---|---|---|---|
| Main Level | Laundry Room | 9.50 Ft x 12.42 Ft | ||
| Main Level | Other | 15.58 Ft x 9.42 Ft | ||
| Main Level | Living Room | 11.17 Ft x 23.17 Ft | ||
| Main Level | Primary Bedroom | 11.83 Ft x 12.33 Ft | ||
| Main Level | 4pc Bathroom | .00 Ft x .00 Ft | ||
| Main Level | Other | 8.08 Ft x 14.42 Ft | ||
| Upper Level | Bedroom | 9.08 Ft x 8.67 Ft | ||
| Upper Level | Bedroom | 11.75 Ft x 10.58 Ft |
https://www.realtor.ca/real-estate/27401327/4716-52-avenue-vermilion-vermilion
Interested?
Contact us for more information
Brenda Hager
Associate Broker
5038 49 Avenue
Vermilion, Alberta T9X 1B7





























