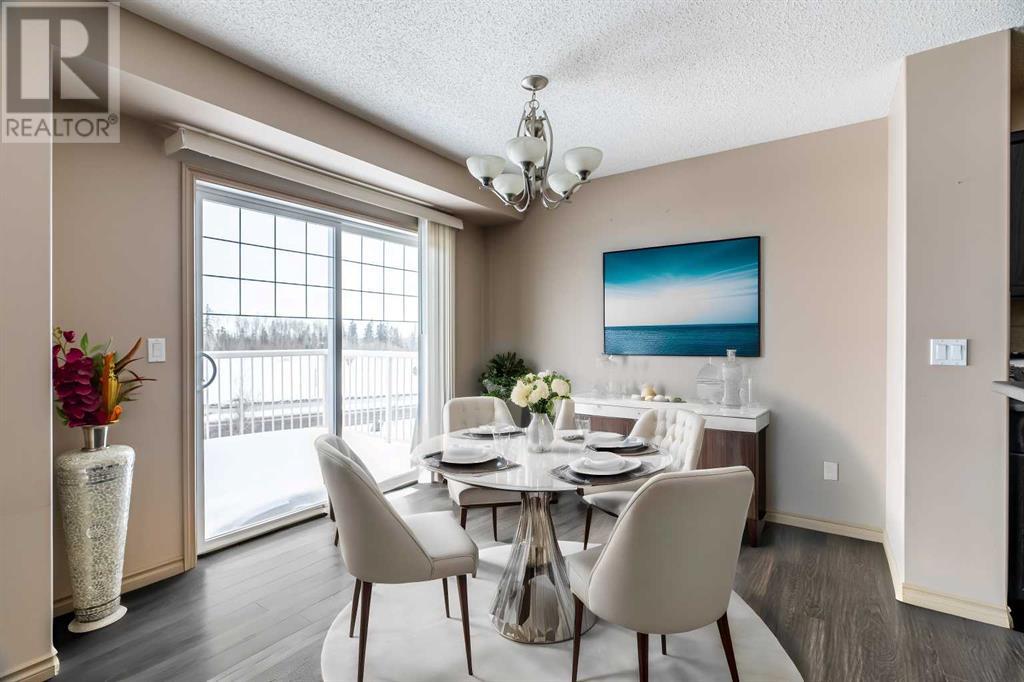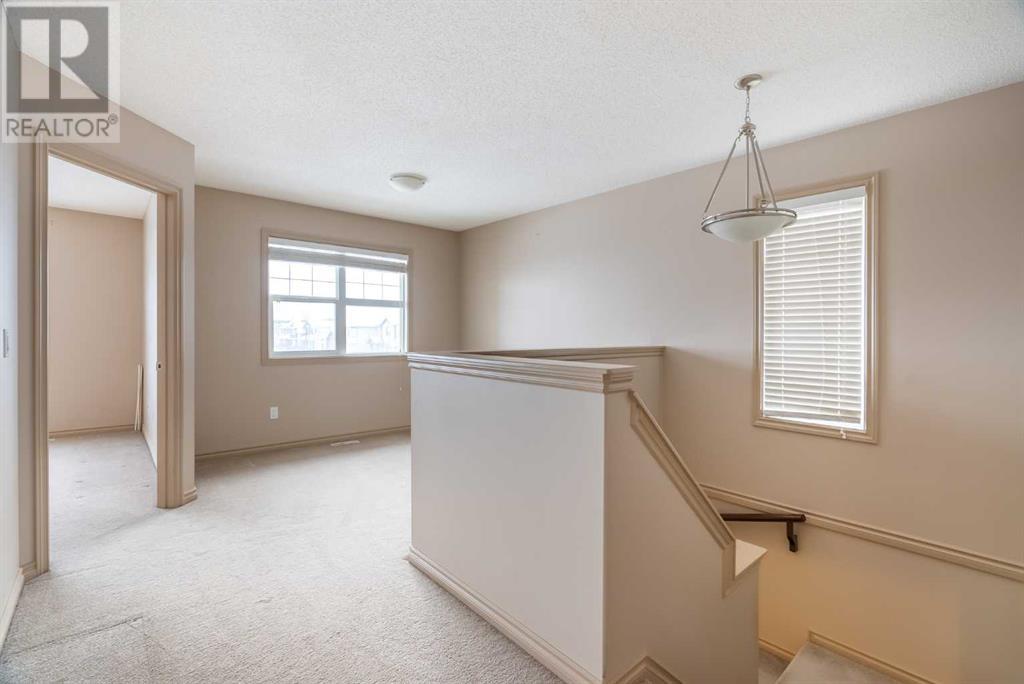346 Grosbeak Way Fort Mcmurray, Alberta T9K 0L8
$469,900
INCREDIBLE VIEWS OF RIVER VALLEY, A WALK-OUT BASEMENT, AND ATTACHED GARAGE! This exquisite luxury home radiates pride of ownership, meticulously maintained by the ORIGINAL OWNERS. If being situated in a prime location is a priority, then this home is the perfect fit for you. Nestled in the heart of Eagle Ridge, you'll be within walking distance of a variety of conveniences, including shopping, restaurants, amenities, trails, transit, parks, and elementary schools. One of the most appealing aspects of this location is the breathtaking panoramic views of the River valley and Athabasca River that can be enjoyed from every level of the home. As you step into the foyer, you'll be led to an oversized living room, large windows, and a garden door that opens to your upper deck. This inviting space also features a lovely-tiled gas fireplace, making it the perfect spot to entertain family and friends for years to come. With high ceilings throughout the main level, the living area feels airy and bright. The kitchen offers ample storage with tons of cabinets, stainless steel appliances, an eat-up breakfast bar, and a huge corner pantry. You'll also find a guest bathroom and laundry room conveniently located on the main floor. Upstairs, there are three bedrooms and a bonus room that can be used as a home office area or playroom for kids. The master bedroom includes a walk-in closet and a full ensuite bathroom. The fully finished walk-out basement with a SEPARATE ENTERANCE that can be a MORTGAGE HELPER. The basement comes equipped with a kitchenette, a living room, two bedrooms, a full bathroom, and separate laundry facilities. This basement is super bright as it is a walk-out basement and features its own private patio. This home offers a great-sized yard and an attached garage with direct access to the home. *Using virtual reality visuals featuring furniture (unattached goods) to showcase potential home interior designs.* Call for your private tour today! (id:57312)
Property Details
| MLS® Number | A2164782 |
| Property Type | Single Family |
| Neigbourhood | Timberlea |
| Community Name | Eagle Ridge |
| AmenitiesNearBy | Park, Playground, Schools, Shopping |
| Features | No Neighbours Behind, Closet Organizers, No Animal Home, No Smoking Home |
| ParkingSpaceTotal | 3 |
| Plan | 0725263 |
| Structure | Deck |
Building
| BathroomTotal | 4 |
| BedroomsAboveGround | 3 |
| BedroomsBelowGround | 2 |
| BedroomsTotal | 5 |
| Appliances | Washer, Refrigerator, Dishwasher, Stove, Dryer, Microwave, Washer & Dryer |
| BasementDevelopment | Finished |
| BasementFeatures | Separate Entrance, Walk Out, Suite |
| BasementType | Full (finished) |
| ConstructedDate | 2008 |
| ConstructionMaterial | Poured Concrete, Wood Frame |
| ConstructionStyleAttachment | Detached |
| CoolingType | Central Air Conditioning |
| ExteriorFinish | Concrete, Vinyl Siding |
| FireplacePresent | Yes |
| FireplaceTotal | 1 |
| FlooringType | Carpeted, Ceramic Tile, Laminate, Linoleum |
| FoundationType | Poured Concrete |
| HalfBathTotal | 1 |
| HeatingType | Forced Air |
| StoriesTotal | 2 |
| SizeInterior | 1572.5 Sqft |
| TotalFinishedArea | 1572.5 Sqft |
| Type | House |
Parking
| Other | |
| Parking Pad | |
| Attached Garage | 1 |
Land
| Acreage | No |
| FenceType | Fence |
| LandAmenities | Park, Playground, Schools, Shopping |
| LandDisposition | Cleared |
| SizeIrregular | 3893.00 |
| SizeTotal | 3893 Sqft|0-4,050 Sqft |
| SizeTotalText | 3893 Sqft|0-4,050 Sqft |
| ZoningDescription | R1s |
Rooms
| Level | Type | Length | Width | Dimensions |
|---|---|---|---|---|
| Second Level | Bonus Room | 9.00 Ft x 12.17 Ft | ||
| Second Level | Bedroom | 11.33 Ft x 10.50 Ft | ||
| Second Level | 4pc Bathroom | 4.92 Ft x 8.50 Ft | ||
| Second Level | 4pc Bathroom | 8.42 Ft x 5.42 Ft | ||
| Second Level | Primary Bedroom | 12.33 Ft x 12.92 Ft | ||
| Basement | Furnace | 8.42 Ft x 6.75 Ft | ||
| Basement | Other | 8.58 Ft x 5.08 Ft | ||
| Basement | Recreational, Games Room | 12.33 Ft x 9.92 Ft | ||
| Basement | Bedroom | 10.25 Ft x 11.50 Ft | ||
| Basement | 4pc Bathroom | 5.08 Ft x 7.75 Ft | ||
| Basement | Bedroom | 12.42 Ft x 9.25 Ft | ||
| Main Level | 2pc Bathroom | 5.08 Ft x 5.50 Ft | ||
| Main Level | Living Room | 12.25 Ft x 12.50 Ft | ||
| Main Level | Dining Room | 10.75 Ft x 10.50 Ft | ||
| Main Level | Kitchen | 10.25 Ft x 10.42 Ft | ||
| Main Level | Laundry Room | 8.50 Ft x 5.08 Ft | ||
| Main Level | Bedroom | 10.00 Ft x 12.08 Ft |
https://www.realtor.ca/real-estate/27396875/346-grosbeak-way-fort-mcmurray-eagle-ridge
Interested?
Contact us for more information
Asad Hidayat
Associate
700-1816 Crowchild Trail Nw
Calgary, Alberta T2M 3Y7





























