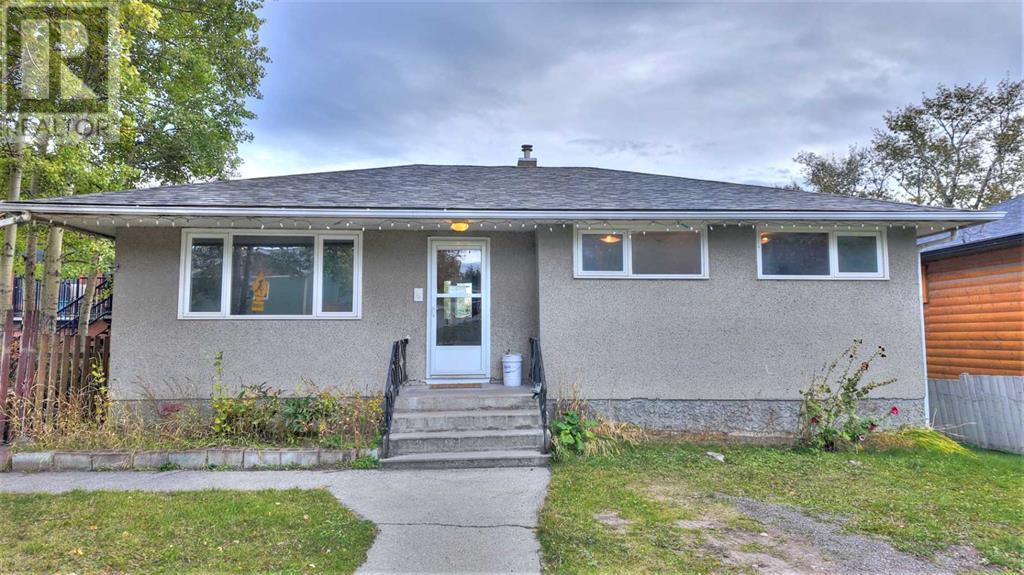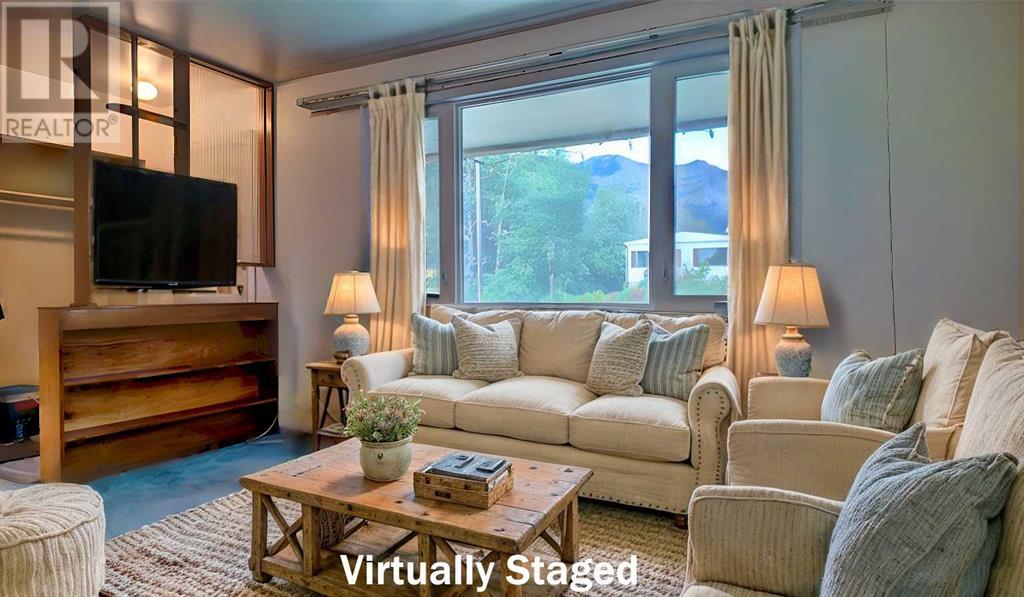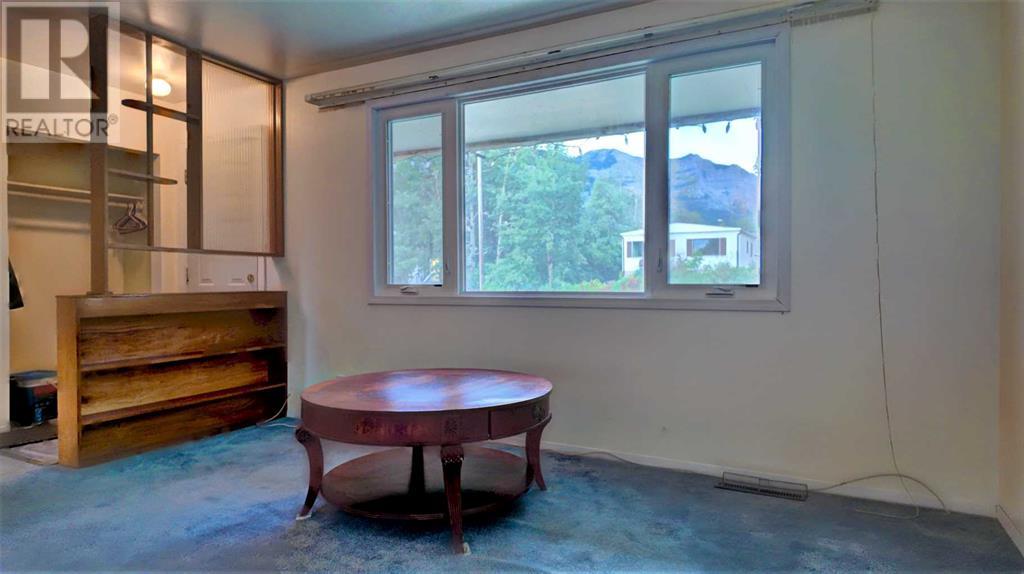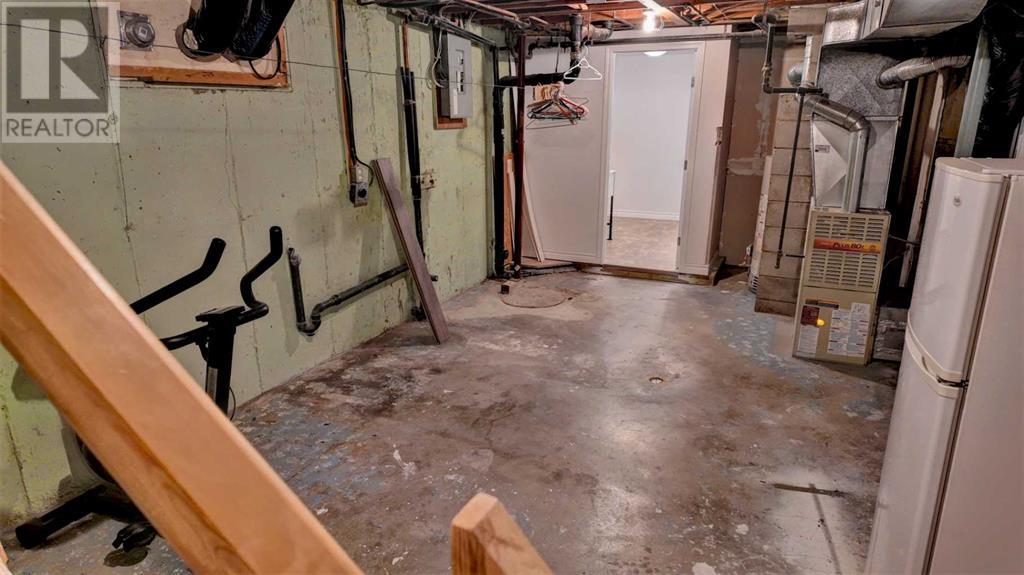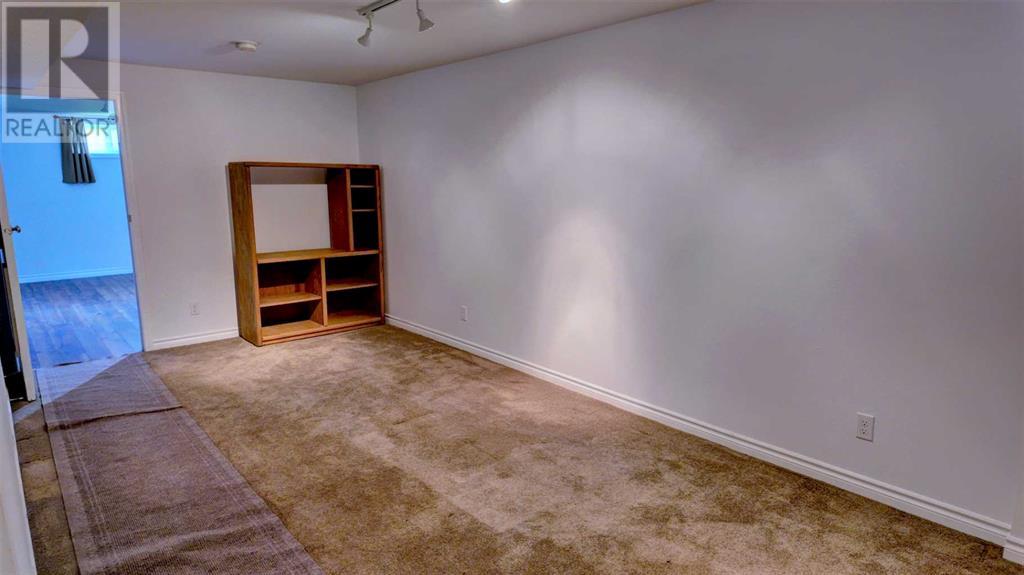8 Barrier Mountain Drive Exshaw, Alberta T0L 2C0
$749,900
Brand NEW roof! This charming single-family home is perfect for those seeking a serene mountain lifestyle. Set on a solid concrete foundation, the home offers three bedrooms and two bathrooms, with all 3 bedrooms boasting beautiful hardwood flooring. Newer windows throughout the house, and the partially finished basement provides additional room for recreation or storage potential. The backyard is partially fenced, offering privacy and room for outdoor gatherings. A detached one-car garage, complete with a concrete floor, is perfect for parking or as a workshop. With a new roof this home is sure to give you years of peace of mind. Don't miss this wonderful opportunity to call Exshaw home! *Some Pictures Virtually Staged* (id:57312)
Property Details
| MLS® Number | A2163693 |
| Property Type | Single Family |
| AmenitiesNearBy | Schools |
| Features | Back Lane |
| ParkingSpaceTotal | 2 |
| Plan | 3338go |
Building
| BathroomTotal | 2 |
| BedroomsAboveGround | 3 |
| BedroomsTotal | 3 |
| Appliances | Refrigerator, Range - Electric |
| ArchitecturalStyle | Bi-level |
| BasementDevelopment | Partially Finished |
| BasementType | Partial (partially Finished) |
| ConstructedDate | 1968 |
| ConstructionStyleAttachment | Detached |
| CoolingType | None |
| ExteriorFinish | Stucco |
| FlooringType | Carpeted, Concrete, Hardwood, Linoleum |
| FoundationType | Poured Concrete |
| HeatingType | Forced Air |
| SizeInterior | 930 Sqft |
| TotalFinishedArea | 930 Sqft |
| Type | House |
| UtilityWater | Shared Well |
Parking
| Gravel | |
| Street | |
| Detached Garage | 1 |
Land
| Acreage | No |
| FenceType | Fence, Partially Fenced |
| LandAmenities | Schools |
| LandscapeFeatures | Lawn |
| Sewer | Municipal Sewage System |
| SizeDepth | 36.57 M |
| SizeFrontage | 13.41 M |
| SizeIrregular | 6006.00 |
| SizeTotal | 6006 Sqft|4,051 - 7,250 Sqft |
| SizeTotalText | 6006 Sqft|4,051 - 7,250 Sqft |
| ZoningDescription | R1-s |
Rooms
| Level | Type | Length | Width | Dimensions |
|---|---|---|---|---|
| Basement | Furnace | 20.42 Ft x 11.58 Ft | ||
| Basement | Recreational, Games Room | 19.25 Ft x 9.50 Ft | ||
| Basement | Other | 15.58 Ft x 12.17 Ft | ||
| Basement | Laundry Room | 9.00 Ft x 8.17 Ft | ||
| Basement | 4pc Bathroom | 4.67 Ft x 8.17 Ft | ||
| Main Level | Other | 4.17 Ft x 12.67 Ft | ||
| Main Level | Living Room | 13.33 Ft x 12.67 Ft | ||
| Main Level | Hall | 13.83 Ft x 3.08 Ft | ||
| Main Level | 4pc Bathroom | 4.83 Ft x 9.58 Ft | ||
| Main Level | Primary Bedroom | 12.08 Ft x 9.58 Ft | ||
| Main Level | Bedroom | 7.83 Ft x 11.25 Ft | ||
| Main Level | Bedroom | 8.08 Ft x 10.08 Ft |
https://www.realtor.ca/real-estate/27396531/8-barrier-mountain-drive-exshaw
Interested?
Contact us for more information
Marc See
Associate
#3, 702 8 Street
Canmore, Ab, Alberta T1W 2B6
Terri Harrison
Associate
#3, 702 8 Street
Canmore, Ab, Alberta T1W 2B6

