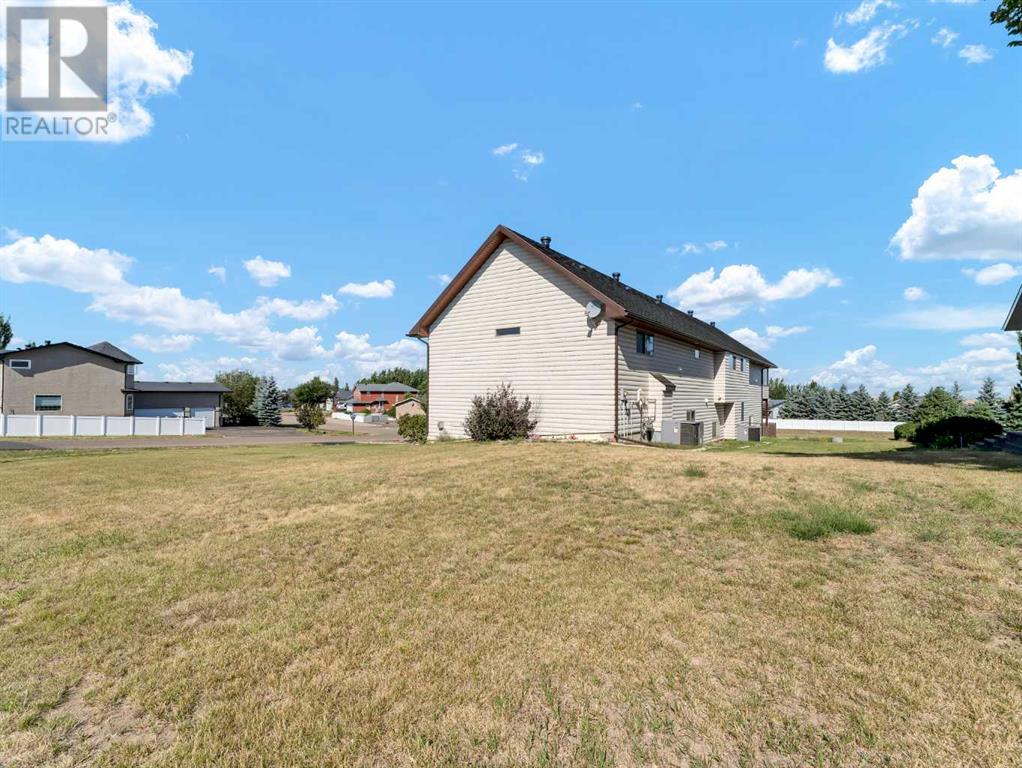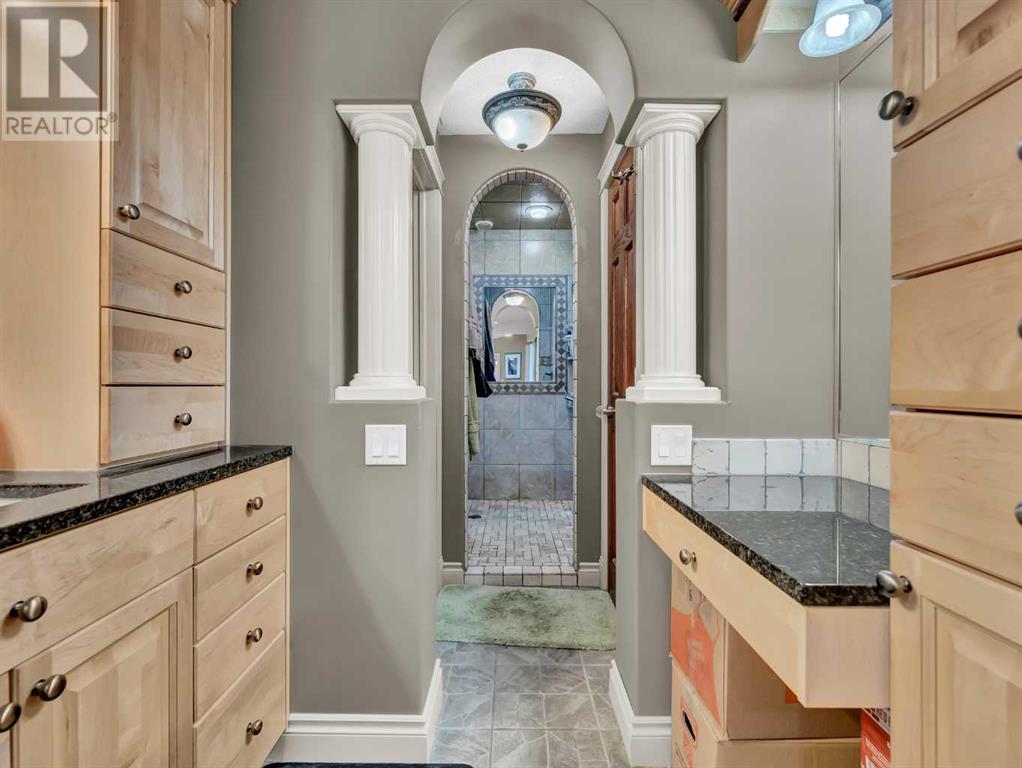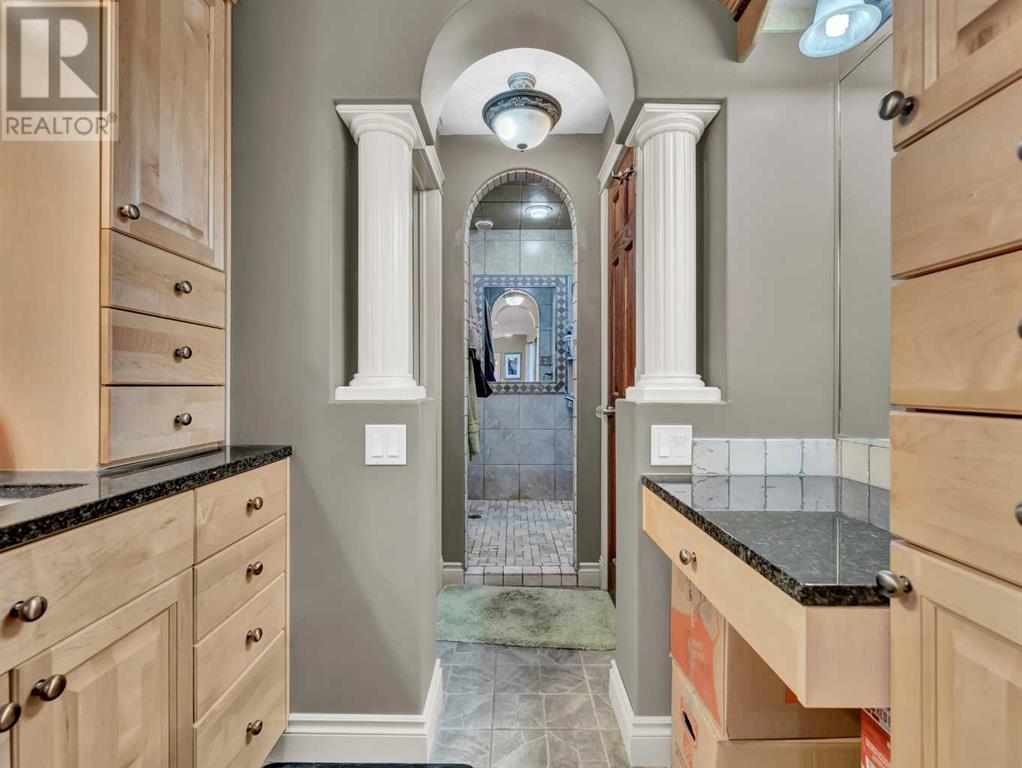770 Eagle Ridge Drive Dunmore, Alberta T1B 0J6
$1,200,000
This custom-built unique home boasts over 3700 sq ft total developed space. The large foyer offers a view of the open layout that amazingly includes a cozy and intimate living space, with a wet bar area, complete with fridge, and fireplace. The main floor also includes a bedroom, 3pc bath, utility room and access to the 6-car heated garage, and 2pc bathroom. Upstairs is the massive kitchen, with a 17ft island and a seemingly endless amount of beautifully detailed custom maple cabinets. This area includes the dining room, living room with fireplace, 2 more bedrooms that share a 4pc bathroom and the master and ensuite, which has a corner jetted tub and double sinks double walk-in shower. The enclosed sunroom and deck is off the living room. You must view this one-of-a-kind property. (id:57312)
Property Details
| MLS® Number | A2163700 |
| Property Type | Single Family |
| AmenitiesNearBy | Schools |
| Features | Wet Bar, No Smoking Home |
| ParkingSpaceTotal | 14 |
| Plan | 312519 |
| Structure | None |
Building
| BathroomTotal | 5 |
| BedroomsAboveGround | 4 |
| BedroomsTotal | 4 |
| Appliances | Washer, Dishwasher, Stove, Dryer, Compactor, Garburator, Oven - Built-in |
| BasementDevelopment | Finished |
| BasementType | Partial (finished) |
| ConstructedDate | 2007 |
| ConstructionMaterial | Poured Concrete |
| ConstructionStyleAttachment | Detached |
| CoolingType | Central Air Conditioning |
| ExteriorFinish | Concrete, Stone, Wood Siding |
| FireplacePresent | Yes |
| FireplaceTotal | 3 |
| FlooringType | Hardwood, Slate |
| FoundationType | Poured Concrete |
| HalfBathTotal | 2 |
| HeatingFuel | Natural Gas |
| HeatingType | Forced Air, In Floor Heating |
| StoriesTotal | 2 |
| SizeInterior | 2849 Sqft |
| TotalFinishedArea | 2849 Sqft |
| Type | House |
Parking
| Attached Garage | 3 |
Land
| Acreage | No |
| FenceType | Partially Fenced |
| LandAmenities | Schools |
| LandscapeFeatures | Landscaped, Underground Sprinkler |
| SizeDepth | 30.48 M |
| SizeFrontage | 91.44 M |
| SizeIrregular | 2778.00 |
| SizeTotal | 2778 Sqft|0-4,050 Sqft |
| SizeTotalText | 2778 Sqft|0-4,050 Sqft |
| ZoningDescription | Hsr |
Rooms
| Level | Type | Length | Width | Dimensions |
|---|---|---|---|---|
| Second Level | Living Room | 28.92 Ft x 27.50 Ft | ||
| Second Level | Dining Room | 10.25 Ft x 10.42 Ft | ||
| Second Level | Kitchen | 23.08 Ft x 8.50 Ft | ||
| Second Level | Primary Bedroom | 25.67 Ft x 14.08 Ft | ||
| Second Level | Bedroom | 15.67 Ft x 10.92 Ft | ||
| Second Level | Bedroom | 15.67 Ft x 10.75 Ft | ||
| Second Level | Office | 11.92 Ft x 19.42 Ft | ||
| Second Level | 5pc Bathroom | 18.08 Ft x 7.17 Ft | ||
| Second Level | 4pc Bathroom | 10.42 Ft x 5.08 Ft | ||
| Second Level | 2pc Bathroom | 4.92 Ft x 5.08 Ft | ||
| Second Level | Other | 4.00 Ft x 7.17 Ft | ||
| Second Level | Other | 3.75 Ft x 6.67 Ft | ||
| Second Level | Other | 8.17 Ft x 12.00 Ft | ||
| Second Level | Laundry Room | 5.00 Ft x 7.17 Ft | ||
| Second Level | Other | 12.33 Ft x 10.08 Ft | ||
| Main Level | Other | 12.50 Ft x 6.25 Ft | ||
| Main Level | Family Room | 19.17 Ft x 16.17 Ft | ||
| Main Level | Bedroom | 11.42 Ft x 10.50 Ft | ||
| Main Level | Storage | 9.58 Ft x 8.25 Ft | ||
| Main Level | 3pc Bathroom | 9.17 Ft x 6.25 Ft | ||
| Main Level | 2pc Bathroom | 8.75 Ft x 3.83 Ft |
https://www.realtor.ca/real-estate/27395939/770-eagle-ridge-drive-dunmore
Interested?
Contact us for more information
Rajeh Gharazeddine
Associate
1202 Southview Dr. Se
Medicine Hat, Alberta T1B 4B6


















































