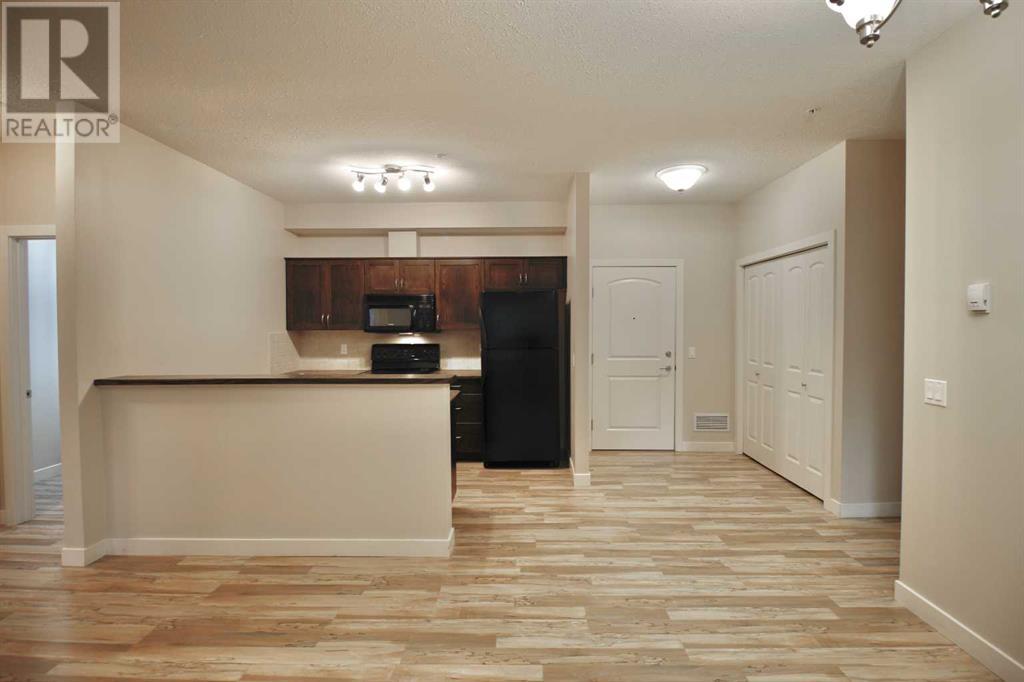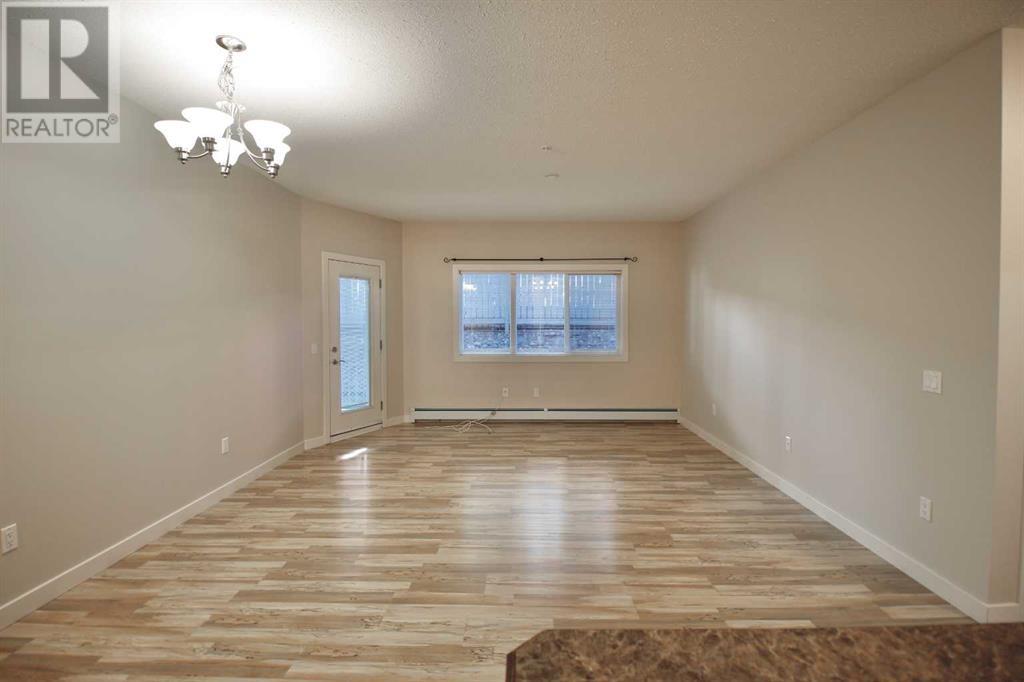105, 109 Seabolt Drive Hinton, Alberta T7V 1K2
$279,900Maintenance, Caretaker, Common Area Maintenance, Heat, Ground Maintenance, Property Management, Reserve Fund Contributions, Waste Removal
$445.67 Monthly
Maintenance, Caretaker, Common Area Maintenance, Heat, Ground Maintenance, Property Management, Reserve Fund Contributions, Waste Removal
$445.67 MonthlyLocated on the first floor! This apartment features 2 bedrooms, 1 full 4pc bathroom and a large 4 piece ensuite. Enjoy the large walk through closets . Feel secure with your heated underground parking with additional parking stall outside. This building is locked at all times, wheelchair accessible and includes visitor parking. Located just a short walk from The Beaver Boardwalk, Maxwell Lake, The Hinton Mountain bike park , schools and next door to a convenience store! Carlyle Estates Condominium is excellently managed and meticulously maintained! Condo fees include heat, hot water, reserve fund, management and snow and garbage removal. (id:57312)
Property Details
| MLS® Number | A2161255 |
| Property Type | Single Family |
| Neigbourhood | Hill District |
| Community Name | Hillcrest |
| AmenitiesNearBy | Schools |
| CommunityFeatures | Pets Allowed |
| Features | No Animal Home, No Smoking Home, Parking |
| ParkingSpaceTotal | 2 |
| Plan | 0820322 |
Building
| BathroomTotal | 2 |
| BedroomsAboveGround | 2 |
| BedroomsTotal | 2 |
| Appliances | Refrigerator, Dishwasher, Stove, Microwave Range Hood Combo, Washer & Dryer |
| ConstructedDate | 2006 |
| ConstructionMaterial | Wood Frame |
| ConstructionStyleAttachment | Attached |
| CoolingType | None |
| ExteriorFinish | Stucco |
| FlooringType | Carpeted, Linoleum |
| HeatingFuel | Natural Gas |
| StoriesTotal | 3 |
| SizeInterior | 971.73 Sqft |
| TotalFinishedArea | 971.73 Sqft |
| Type | Apartment |
Parking
| Garage | |
| Heated Garage | |
| Underground |
Land
| Acreage | No |
| LandAmenities | Schools |
| SizeTotalText | Unknown |
| ZoningDescription | R-m2 |
Rooms
| Level | Type | Length | Width | Dimensions |
|---|---|---|---|---|
| Main Level | Other | 5.83 Ft x 9.42 Ft | ||
| Main Level | Kitchen | 10.00 Ft x 8.58 Ft | ||
| Main Level | Living Room/dining Room | 19.75 Ft x 14.83 Ft | ||
| Main Level | Bedroom | 9.25 Ft x 12.25 Ft | ||
| Main Level | 4pc Bathroom | Measurements not available | ||
| Main Level | 4pc Bathroom | Measurements not available | ||
| Main Level | Primary Bedroom | 13.75 Ft x 11.33 Ft | ||
| Main Level | Other | 12.33 Ft x 7.08 Ft |
https://www.realtor.ca/real-estate/27393201/105-109-seabolt-drive-hinton-hillcrest
Interested?
Contact us for more information
Dean Harasymiw
Associate
858a Carmichael Lane
Hinton, Alberta T7V 1Y6




















