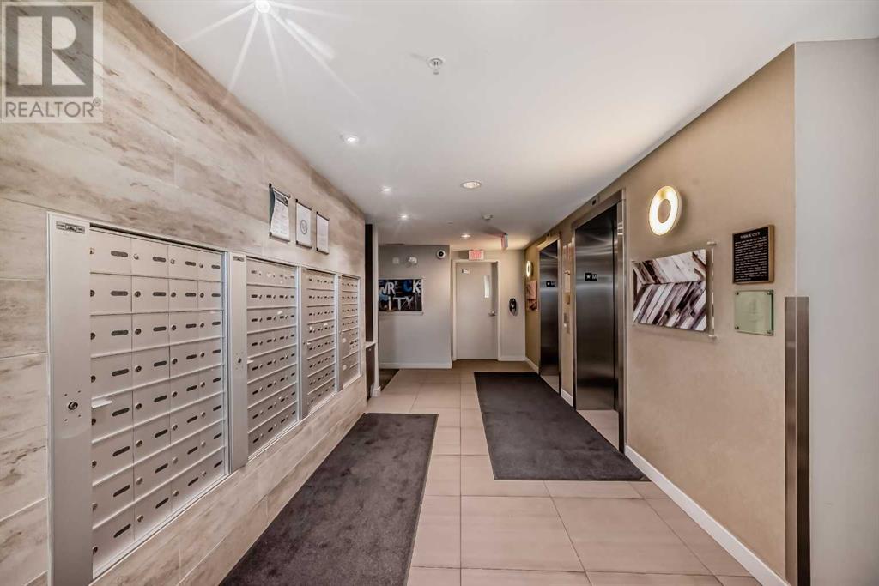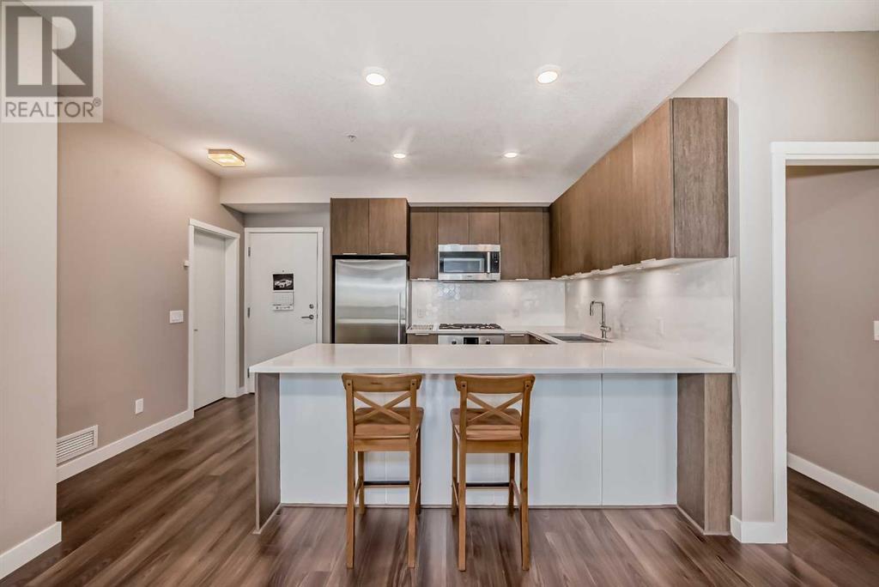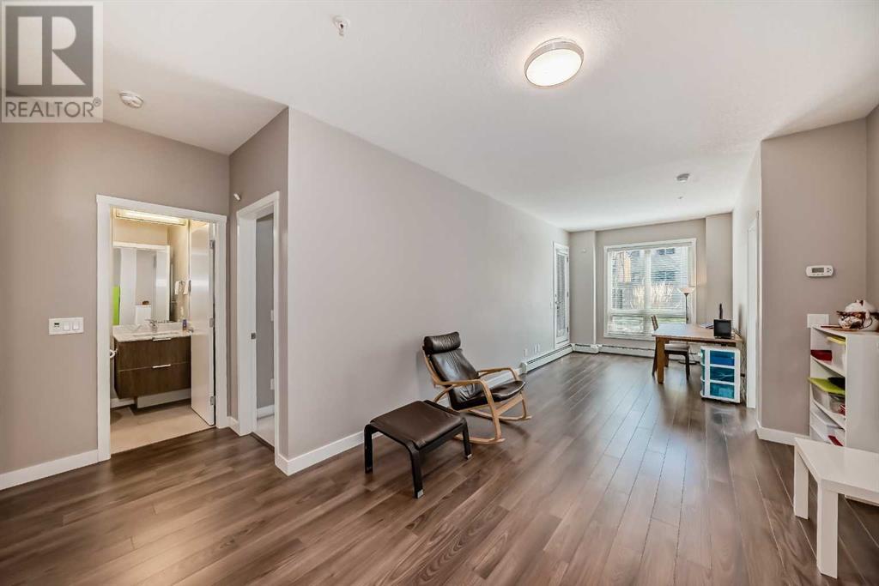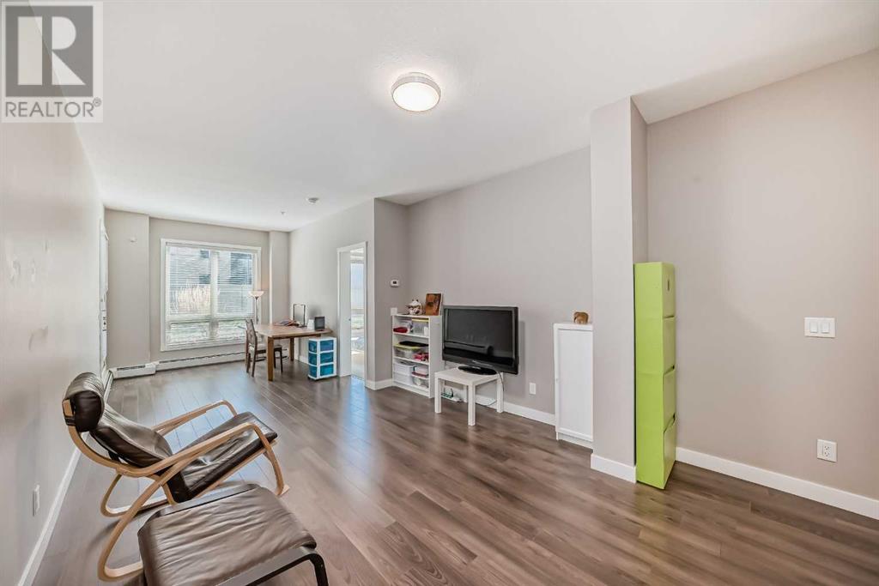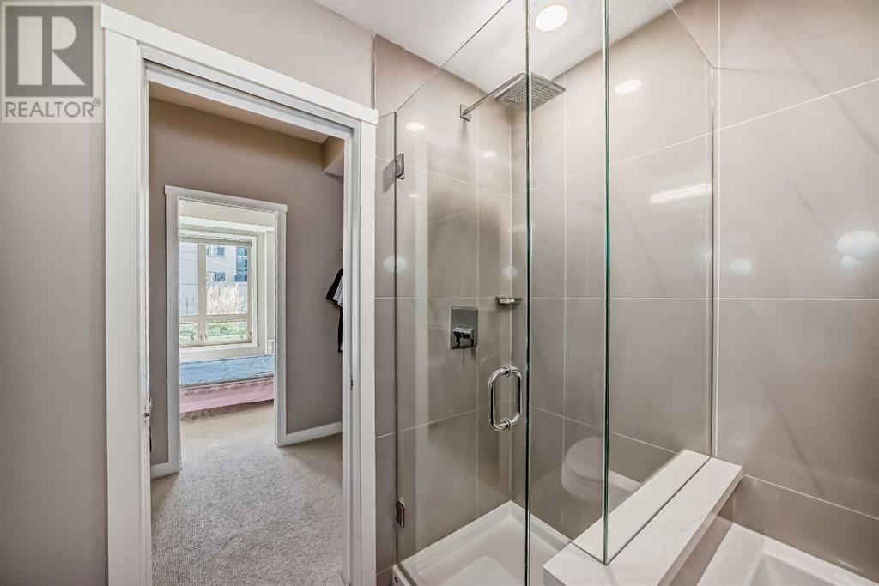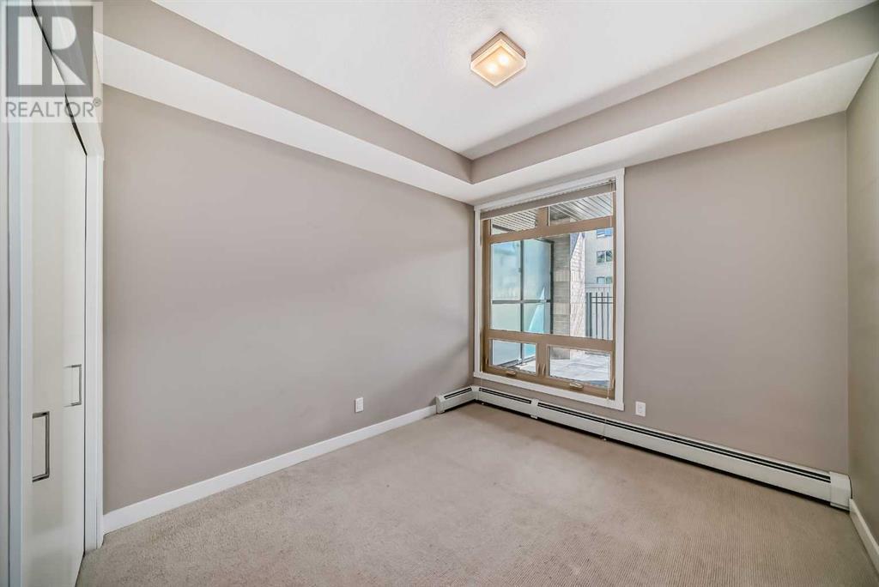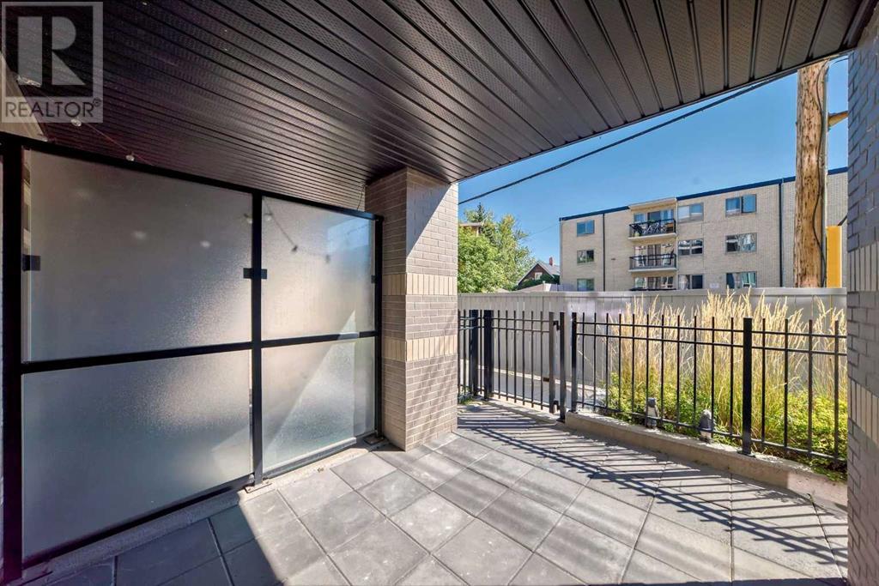109, 823 5 Avenue Nw Calgary, Alberta T2N 0R5
$609,000Maintenance, Common Area Maintenance, Heat, Insurance, Property Management, Reserve Fund Contributions, Sewer, Waste Removal, Water
$647 Monthly
Maintenance, Common Area Maintenance, Heat, Insurance, Property Management, Reserve Fund Contributions, Sewer, Waste Removal, Water
$647 MonthlyDiscover urban living in the vibrant Sunnyside neighborhood with this stunning south-facing unit. Upon entering the secured building, you're greeted by an impressive green living wall that creates a welcoming atmosphere. This spacious 2-bedroom + den unit is on the main floor, offering modern features throughout. The kitchen boasts sleek stainless steel appliances, ample counter space, modern cabinetry, quartz countertops, a gas stovetop, and a built-in oven, all set against beautiful laminate flooring. The living room is bright and inviting, with a large window that fills the space with natural light. Near the entrance, a spacious laundry room provides additional storage. The den is perfect for a home office, ideal for remote work. The unit includes a 4-piece bath near the secondary bedroom, and the master bedroom offers a walk-through closet leading to a 3-piece ensuite with a large shower and tiled floors. A titled tandem parking stall in the heated underground garage is also included. Located within a 5-minute walk to LRT stations, Safeway, and the trendy Kensington area with its cafes and restaurants, this unit provides easy access to the Bow River pathways for walking or biking with beautiful downtown views. SAIT is just two blocks away, and the University of Calgary is a short drive. The building amenities, including a car wash, workshop, storage rooms, and secure bike storage, ensure every need is met. Don’t miss this opportunity for luxury, convenience, and a fantastic lifestyle in a highly desirable location. Call for a viewing today! (id:57312)
Property Details
| MLS® Number | A2164154 |
| Property Type | Single Family |
| Community Name | Sunnyside |
| AmenitiesNearBy | Playground, Schools, Shopping |
| CommunityFeatures | Pets Allowed, Pets Allowed With Restrictions |
| Features | Closet Organizers, No Animal Home, No Smoking Home, Gas Bbq Hookup, Parking |
| ParkingSpaceTotal | 1 |
| Plan | 1511755 |
Building
| BathroomTotal | 2 |
| BedroomsAboveGround | 2 |
| BedroomsTotal | 2 |
| Amenities | Car Wash |
| Appliances | Washer, Refrigerator, Cooktop - Gas, Dishwasher, Dryer, Microwave Range Hood Combo, Oven - Built-in |
| ArchitecturalStyle | Low Rise |
| ConstructedDate | 2015 |
| ConstructionMaterial | Wood Frame |
| ConstructionStyleAttachment | Attached |
| CoolingType | None |
| ExteriorFinish | Brick, Composite Siding |
| FlooringType | Carpeted, Ceramic Tile, Laminate |
| HeatingType | Baseboard Heaters |
| StoriesTotal | 4 |
| SizeInterior | 943.7 Sqft |
| TotalFinishedArea | 943.7 Sqft |
| Type | Apartment |
Parking
| Underground |
Land
| Acreage | No |
| LandAmenities | Playground, Schools, Shopping |
| SizeTotalText | Unknown |
| ZoningDescription | Dc |
Rooms
| Level | Type | Length | Width | Dimensions |
|---|---|---|---|---|
| Main Level | Primary Bedroom | 9.25 Ft x 11.50 Ft | ||
| Main Level | 4pc Bathroom | 7.33 Ft x 8.17 Ft | ||
| Main Level | Bedroom | 9.75 Ft x 10.58 Ft | ||
| Main Level | 4pc Bathroom | .00 Ft x .00 Ft | ||
| Main Level | Den | 8.67 Ft x 5.92 Ft | ||
| Main Level | Kitchen | 9.42 Ft x 8.92 Ft | ||
| Main Level | Dining Room | 11.08 Ft x 14.58 Ft | ||
| Main Level | Living Room | 9.08 Ft x 11.92 Ft |
https://www.realtor.ca/real-estate/27387116/109-823-5-avenue-nw-calgary-sunnyside
Interested?
Contact us for more information
Jp Li
Associate
300-1822 10th Avenue Sw
Calgary, Alberta T3C 0J8



