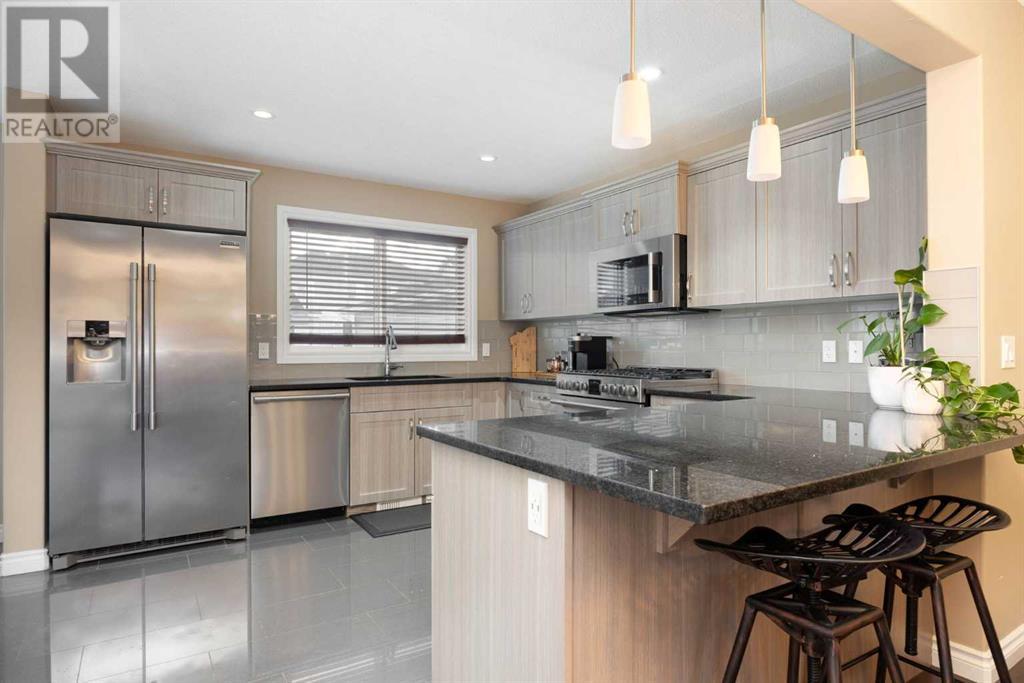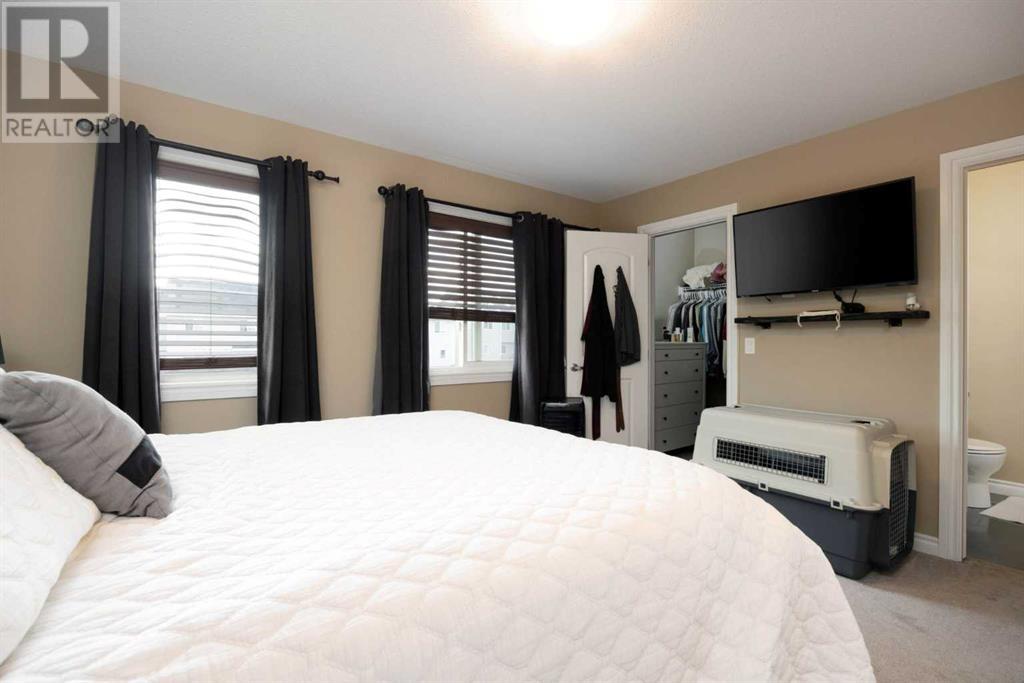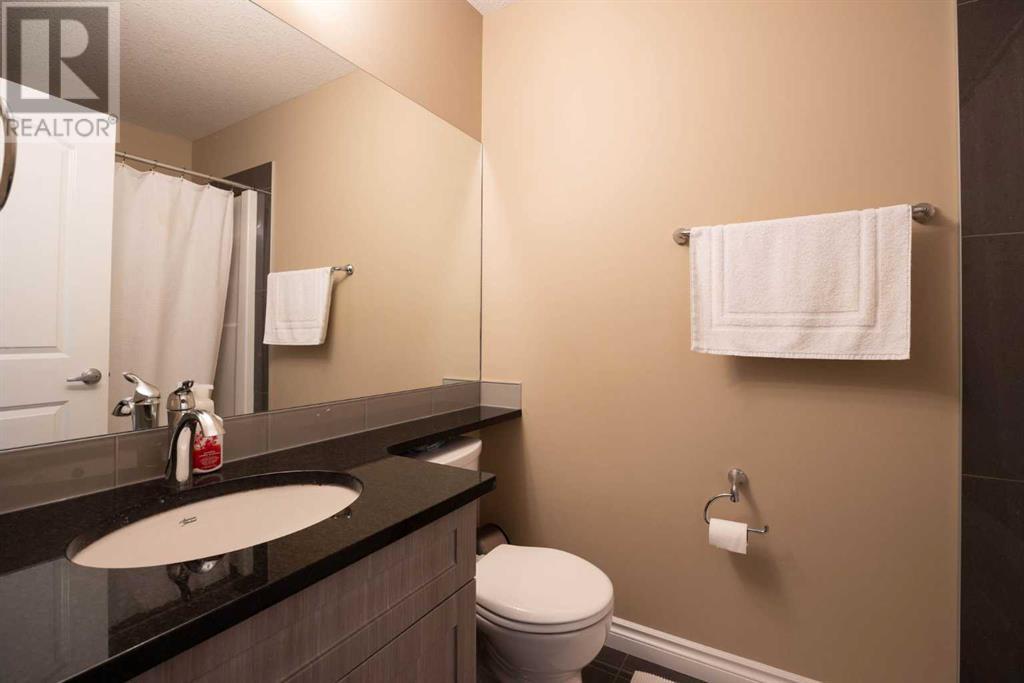232 Comeau Crescent Fort Mcmurray, Alberta T9K 0Z8
$549,900
Welcome to 232 Comeau Crescent! This meticulously maintained 4-bedroom, 3.5-bathroom home offers modern living with ample space for the entire family. The main and upper levels feature stunning black quartz countertops, creating a sleek and contemporary feel throughout the kitchen and other spaces. The open-concept kitchen is equipped with a gas stove, large pantry, and soft-close cabinetry, making meal preparation a pleasure. The adjacent dining area offers plenty of room for entertaining, while the cozy living room is perfect for relaxing. As you step inside, you'll appreciate the oversized closet at the main entry, providing ample storage for coats, shoes, and more. Upstairs, the primary suite is a true retreat, boasting an ensuite bathroom and a walk-in closet. You’ll also find a convenient upstairs laundry room with built-in drying racks, adding extra functionality to your daily routine. The additional bedrooms provide plenty of storage, including two walk-in closets in the lower-level bedroom. The fully finished basement features a spacious rec room, perfect for movie nights, gaming, or a home gym, plus a separate entry offering flexibility. This home is equipped with central air conditioning, ensuring year-round comfort during the warmer months. Outside, enjoy a fully fenced yard, a dog run for your furry friends, a newly constructed spacious deck, and great yard for outdoor gatherings. The double detached heated garage offers year-round comfort and functionality, perfect for car storage or a workshop. Located in a fantastic neighborhood, this home is close to schools and surrounded by amenities, making it a great place to live for families or anyone looking for a welcoming community. This home combines elegance with functionality in every corner, ready for you to move in and make it your own! (id:57312)
Property Details
| MLS® Number | A2163408 |
| Property Type | Single Family |
| Neigbourhood | Timberlea |
| Community Name | Parsons North |
| AmenitiesNearBy | Park, Playground, Schools, Shopping |
| Features | Back Lane |
| ParkingSpaceTotal | 2 |
| Plan | 1320158 |
| Structure | See Remarks, Dog Run - Fenced In |
Building
| BathroomTotal | 4 |
| BedroomsAboveGround | 3 |
| BedroomsBelowGround | 1 |
| BedroomsTotal | 4 |
| Appliances | Refrigerator, Range - Gas, Dishwasher, Microwave Range Hood Combo, Washer & Dryer |
| BasementDevelopment | Finished |
| BasementFeatures | Separate Entrance |
| BasementType | Full (finished) |
| ConstructedDate | 2017 |
| ConstructionMaterial | Poured Concrete |
| ConstructionStyleAttachment | Detached |
| CoolingType | Central Air Conditioning |
| ExteriorFinish | Brick, Concrete, Vinyl Siding |
| FlooringType | Carpeted, Ceramic Tile, Hardwood |
| FoundationType | Poured Concrete |
| HalfBathTotal | 1 |
| HeatingType | Forced Air |
| StoriesTotal | 2 |
| SizeInterior | 1460.94 Sqft |
| TotalFinishedArea | 1460.94 Sqft |
| Type | House |
Parking
| Detached Garage | 2 |
Land
| Acreage | No |
| FenceType | Fence |
| LandAmenities | Park, Playground, Schools, Shopping |
| SizeIrregular | 3215.93 |
| SizeTotal | 3215.93 Sqft|0-4,050 Sqft |
| SizeTotalText | 3215.93 Sqft|0-4,050 Sqft |
| ZoningDescription | Nd |
Rooms
| Level | Type | Length | Width | Dimensions |
|---|---|---|---|---|
| Second Level | 4pc Bathroom | 5.83 Ft x 7.92 Ft | ||
| Second Level | 4pc Bathroom | 4.92 Ft x 8.17 Ft | ||
| Second Level | Bedroom | 9.42 Ft x 10.67 Ft | ||
| Second Level | Bedroom | 9.25 Ft x 12.42 Ft | ||
| Second Level | Primary Bedroom | 13.67 Ft x 11.75 Ft | ||
| Basement | 4pc Bathroom | 8.08 Ft x 4.92 Ft | ||
| Basement | Bedroom | 13.25 Ft x 10.75 Ft | ||
| Basement | Recreational, Games Room | 17.58 Ft x 11.58 Ft | ||
| Basement | Furnace | 8.17 Ft x 7.83 Ft | ||
| Main Level | 2pc Bathroom | 5.33 Ft x 5.00 Ft | ||
| Main Level | Dining Room | 4.92 Ft x 10.17 Ft | ||
| Main Level | Foyer | 5.75 Ft x 7.83 Ft | ||
| Main Level | Kitchen | 11.50 Ft x 11.58 Ft | ||
| Main Level | Living Room | 13.17 Ft x 12.75 Ft |
https://www.realtor.ca/real-estate/27383722/232-comeau-crescent-fort-mcmurray-parsons-north
Interested?
Contact us for more information
Brehanna Smith
Associate
700-1816 Crowchild Trail Nw
Calgary, Alberta T2M 3Y7































