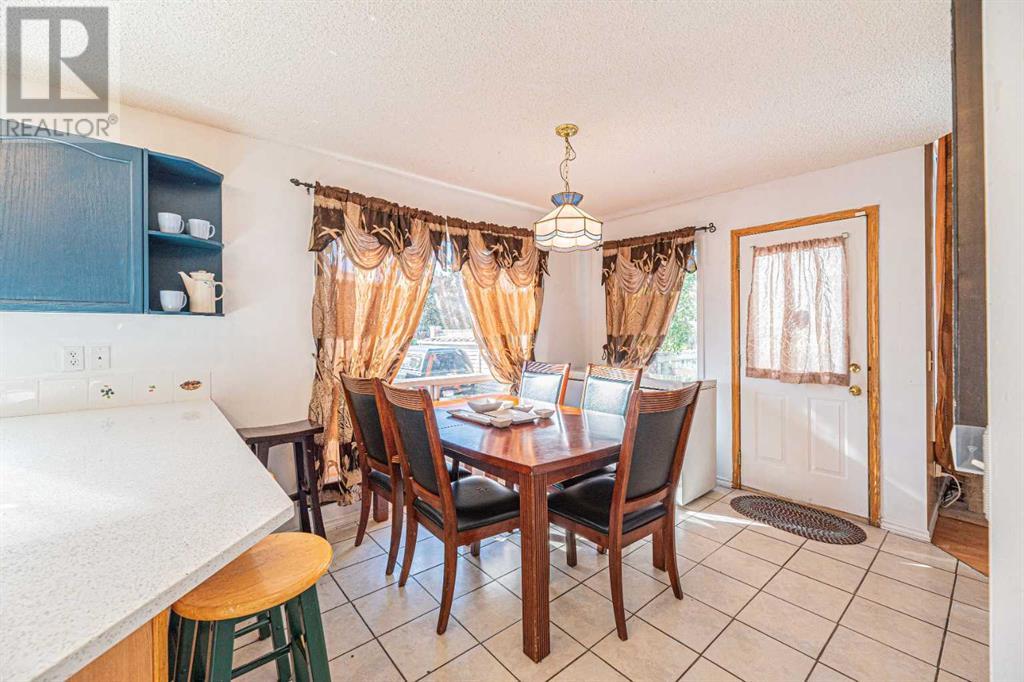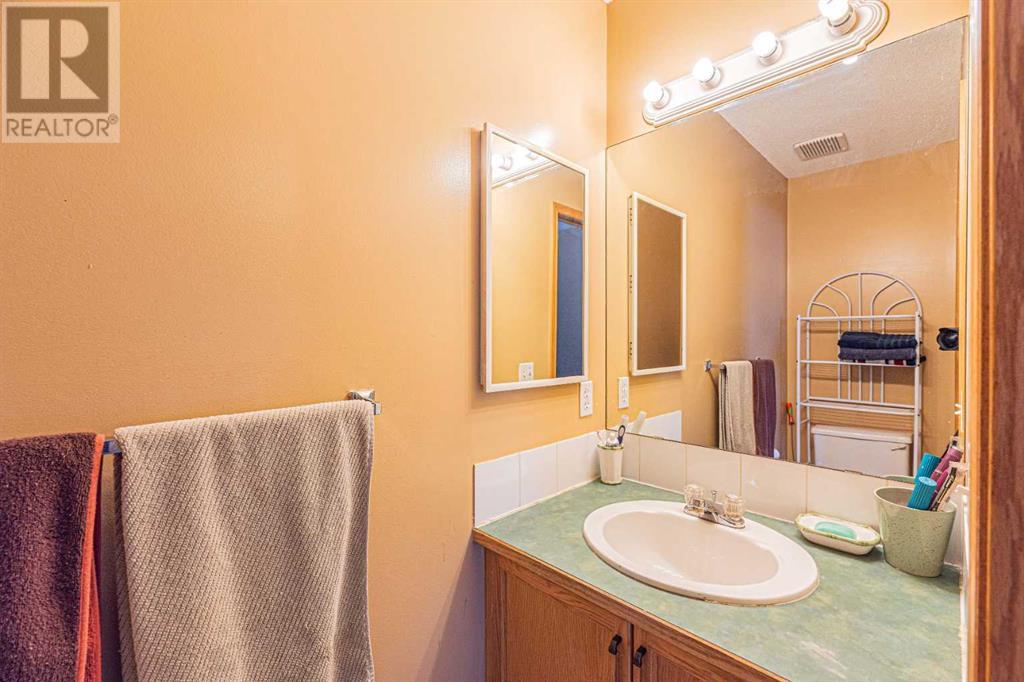127 Erin Meadow Way Se Calgary, Alberta T2B 3P7
$540,000
The original owner since the house was built in 1999 by Glenwood Homes, This well-kept house has 5 Bedrooms, 2 full bathrooms, 2 half bathrooms and a double detached Garage. The main floor has a Living room, Kitchen and dining area with a door leading towards the deck in the backyard, 1 half bathroom and a laundry room on the main floor. The upper floor has 2 pcs Ensuite master bedroom, 2 more bedrooms and 4 pcs common bathroom. The basement has 2 good-sized bedrooms, 4 pcs bathroom and rec room—lots of space for the growing family. The double detached Garage protects the cars in wintertime. be the first one to view this House. New Carpet, New dishwasher, One-year-old the Furnace and Roof. (id:57312)
Property Details
| MLS® Number | A2163670 |
| Property Type | Single Family |
| Neigbourhood | Erin Woods |
| Community Name | Erin Woods |
| AmenitiesNearBy | Airport, Park, Playground, Schools, Shopping |
| Features | Back Lane, No Smoking Home |
| ParkingSpaceTotal | 4 |
| Plan | 9812750 |
| Structure | Deck |
Building
| BathroomTotal | 4 |
| BedroomsAboveGround | 3 |
| BedroomsBelowGround | 2 |
| BedroomsTotal | 5 |
| Appliances | Refrigerator, Dishwasher, Stove, Hood Fan, Window Coverings, Washer & Dryer |
| BasementDevelopment | Finished |
| BasementType | Full (finished) |
| ConstructedDate | 1999 |
| ConstructionMaterial | Wood Frame |
| ConstructionStyleAttachment | Detached |
| CoolingType | None |
| ExteriorFinish | Vinyl Siding |
| FlooringType | Carpeted, Ceramic Tile, Laminate |
| FoundationType | Poured Concrete |
| HalfBathTotal | 2 |
| HeatingFuel | Natural Gas |
| HeatingType | Forced Air |
| StoriesTotal | 2 |
| SizeInterior | 1302 Sqft |
| TotalFinishedArea | 1302 Sqft |
| Type | House |
Parking
| Detached Garage | 2 |
Land
| Acreage | No |
| FenceType | Partially Fenced |
| LandAmenities | Airport, Park, Playground, Schools, Shopping |
| SizeDepth | 24.17 M |
| SizeFrontage | 12.29 M |
| SizeIrregular | 295.00 |
| SizeTotal | 295 M2|0-4,050 Sqft |
| SizeTotalText | 295 M2|0-4,050 Sqft |
| ZoningDescription | R-c1n |
Rooms
| Level | Type | Length | Width | Dimensions |
|---|---|---|---|---|
| Basement | 4pc Bathroom | 5.50 Ft x 4.83 Ft | ||
| Basement | Recreational, Games Room | 12.17 Ft x 12.08 Ft | ||
| Basement | Bedroom | 11.42 Ft x 9.00 Ft | ||
| Basement | Bedroom | 11.83 Ft x 11.67 Ft | ||
| Main Level | 2pc Bathroom | 7.33 Ft x 2.92 Ft | ||
| Main Level | Laundry Room | 5.75 Ft x 5.17 Ft | ||
| Main Level | Living Room | 14.83 Ft x 10.83 Ft | ||
| Main Level | Kitchen | 14.00 Ft x 10.92 Ft | ||
| Main Level | Dining Room | 9.00 Ft x 8.42 Ft | ||
| Upper Level | 4pc Bathroom | 7.42 Ft x 4.83 Ft | ||
| Upper Level | Bedroom | 9.50 Ft x 8.92 Ft | ||
| Upper Level | Primary Bedroom | 12.58 Ft x 10.58 Ft | ||
| Upper Level | 2pc Bathroom | 7.42 Ft x 2.83 Ft | ||
| Upper Level | Bedroom | 10.58 Ft x 8.75 Ft |
https://www.realtor.ca/real-estate/27381471/127-erin-meadow-way-se-calgary-erin-woods
Interested?
Contact us for more information
Amarjit Cudail
Associate
5211 4 Street Ne
Calgary, Alberta T2K 6J5
Paul Matharoo
Associate
5211 4 Street Ne
Calgary, Alberta T2K 6J5













































