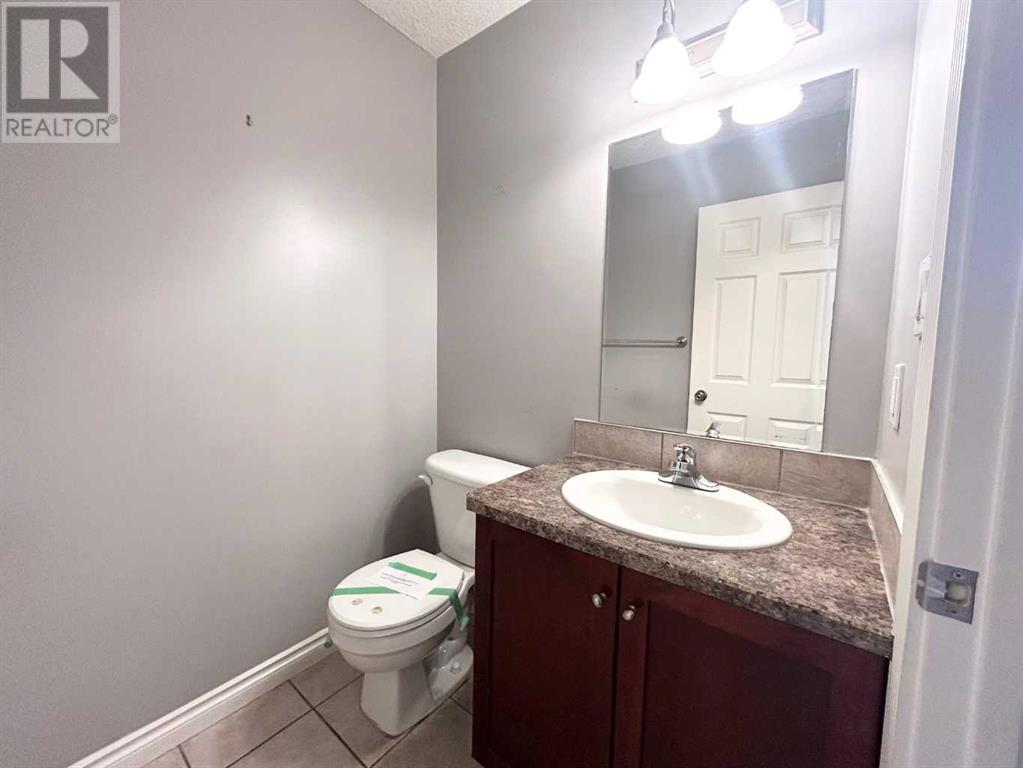129 O'coffey Crescent Fort Mcmurray, Alberta T9K 2V7
$427,000
Welcome to this seamlessly designed two-storey home. The main floor features an open-concept layout, perfect for entertaining and family gatherings. The large kitchen and dining area offer a fantastic view of the backyard, making it a delightful space to enjoy meals.The kitchen is equipped with a generous island, ideal for casual dining or meal prep, and includes a spacious pantry for additional storage. It flows effortlessly into the living room, where you can cozy up by the gas fireplace, creating a warm and inviting atmosphere.Convenience is key with a main-floor laundry room that provides easy access to the attached garage, along with a well-appointed power room for guests.As you ascend to the second level, you'll find three generously sized bedrooms. The primary bedroom is a true retreat, boasting a walk-in closet and an ensuite bathroom. The additional two bedrooms are also spacious and share a full bath, ensuring comfort for family members or guests.The basement is a fantastic bonus, featuring an extra-large family room that offers endless possibilities for recreation and relaxation. This level also includes another bathroom and a bedroom, perfect for guests or as a private office space.The home is complemented by an attached garage with two garage doors, providing ample space for vehicles and storage. It backs onto lush green space, offering a serene view and a perfect backdrop for outdoor activities.This home is a perfect blend of style, functionality, and location, making it ideal for modern living. Don’t miss the chance to make it yours! (id:57312)
Property Details
| MLS® Number | A2162760 |
| Property Type | Single Family |
| Community Name | Timberlea |
| AmenitiesNearBy | Park, Schools |
| Features | See Remarks, Closet Organizers |
| ParkingSpaceTotal | 3 |
| Plan | 0425471 |
| Structure | Deck |
Building
| BathroomTotal | 4 |
| BedroomsAboveGround | 3 |
| BedroomsBelowGround | 1 |
| BedroomsTotal | 4 |
| Appliances | See Remarks |
| BasementDevelopment | Partially Finished |
| BasementType | Full (partially Finished) |
| ConstructedDate | 2004 |
| ConstructionStyleAttachment | Detached |
| CoolingType | Central Air Conditioning |
| ExteriorFinish | See Remarks |
| FireplacePresent | Yes |
| FireplaceTotal | 1 |
| FlooringType | Carpeted, Laminate |
| FoundationType | Poured Concrete |
| HalfBathTotal | 1 |
| HeatingFuel | Natural Gas |
| HeatingType | Other, Forced Air |
| StoriesTotal | 2 |
| SizeInterior | 1482 Sqft |
| TotalFinishedArea | 1482 Sqft |
| Type | House |
Parking
| Attached Garage | 2 |
Land
| Acreage | No |
| FenceType | Fence |
| LandAmenities | Park, Schools |
| SizeIrregular | 4358.00 |
| SizeTotal | 4358 Sqft|4,051 - 7,250 Sqft |
| SizeTotalText | 4358 Sqft|4,051 - 7,250 Sqft |
| ZoningDescription | R1s |
Rooms
| Level | Type | Length | Width | Dimensions |
|---|---|---|---|---|
| Second Level | 3pc Bathroom | .00 Ft x .00 Ft | ||
| Second Level | 4pc Bathroom | .00 Ft x .00 Ft | ||
| Second Level | Primary Bedroom | 12.42 Ft x 11.75 Ft | ||
| Second Level | Bedroom | 13.33 Ft x 9.50 Ft | ||
| Second Level | Bedroom | 10.25 Ft x 12.50 Ft | ||
| Basement | 4pc Bathroom | .00 Ft x .00 Ft | ||
| Basement | Bedroom | 10.00 Ft x 9.67 Ft | ||
| Main Level | 2pc Bathroom | .00 Ft x .00 Ft |
https://www.realtor.ca/real-estate/27364286/129-ocoffey-crescent-fort-mcmurray-timberlea
Interested?
Contact us for more information
Cassandra Slade
Associate
#215 - 8520 Manning Avenue
Fort Mcmurray, Alberta T9H 5G2





















