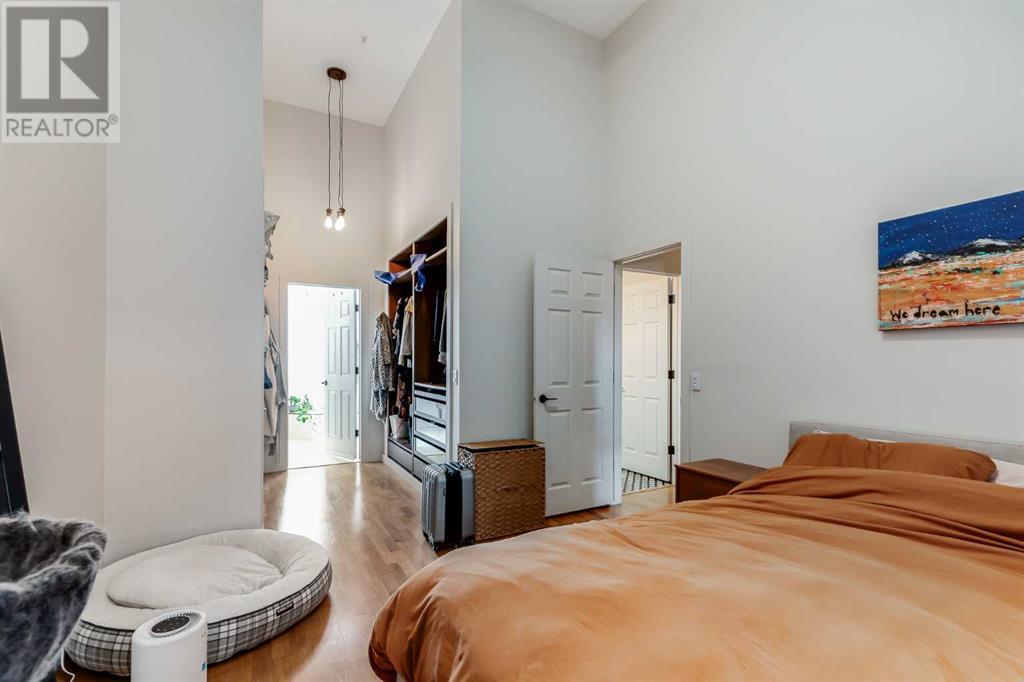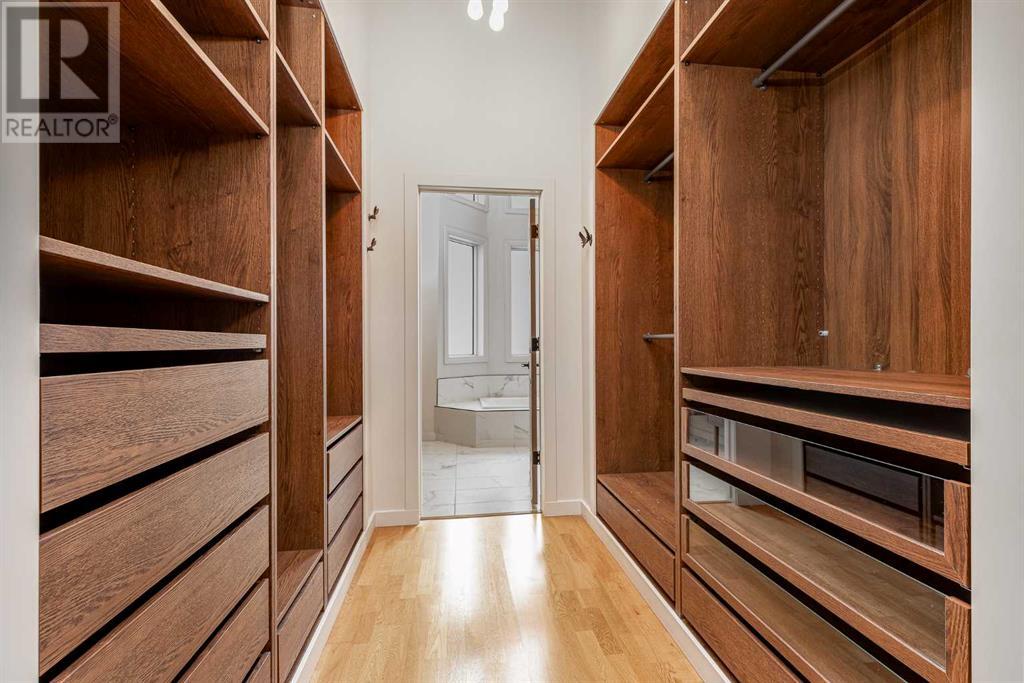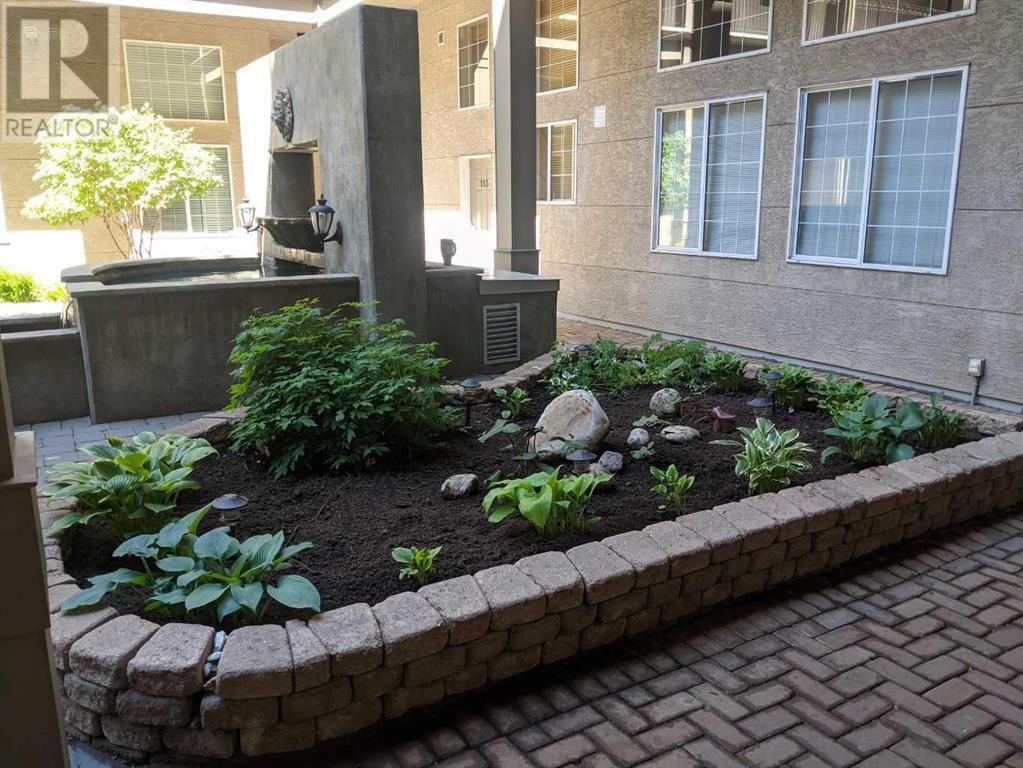101, 527 15 Avenue Sw Calgary, Alberta T2R 1R5
$546,688Maintenance, Common Area Maintenance, Heat, Insurance, Reserve Fund Contributions, Sewer, Water
$702 Monthly
Maintenance, Common Area Maintenance, Heat, Insurance, Reserve Fund Contributions, Sewer, Water
$702 Monthly**ELEGANT EXECUTIVE CONDO WITH UNMATCHED CHARM!** Imagine driving down a beautiful, TREE-LINED STREET that instantly captures your attention. This is the place! As you step through the GRAND ENTRANCE and ELEGANT GATE, the stresses of the day fade away in the SERENE COURTYARD, surrounded by LUSH GREENERY & CALMING FOUNTAINS. Once inside this STUNNING EXECUTIVE CONDO, you’ll be amazed by the SOARING CEILINGS & WELCOMING, modern decor. The bright, INVITING KITCHEN is perfect for creating your culinary masterpieces, while the SPACIOUS, COZY LIVING AREA invites you to unwind at the end of the day. The primary retreat offers LUXURY & COMFORT, featuring a DREAM CLOSET & a SPA-LIKE ENSUITE that will make every day feel like a getaway. Plus, enjoy the CONVENIENCE of warm indoor parking—no more scraping windshields in the winter! This STUNNING home could be yours for just $29,688.80 down and $2,958.11 per month (o.a.c.). Don't miss out on this opportunity to live in STYLE & COMFORT! (id:57312)
Property Details
| MLS® Number | A2161971 |
| Property Type | Single Family |
| Neigbourhood | Beltline |
| Community Name | Beltline |
| AmenitiesNearBy | Shopping |
| CommunityFeatures | Pets Allowed With Restrictions |
| Features | Closet Organizers, No Smoking Home, Parking |
| ParkingSpaceTotal | 1 |
| Plan | 0011088 |
Building
| BathroomTotal | 2 |
| BedroomsAboveGround | 2 |
| BedroomsTotal | 2 |
| Appliances | Refrigerator, Cooktop - Electric, Dishwasher, Oven, Microwave, Hood Fan, Washer & Dryer |
| ConstructedDate | 2000 |
| ConstructionMaterial | Poured Concrete |
| ConstructionStyleAttachment | Attached |
| CoolingType | None |
| ExteriorFinish | Concrete, Stucco |
| FireplacePresent | Yes |
| FireplaceTotal | 1 |
| FlooringType | Laminate, Tile |
| FoundationType | Poured Concrete |
| HeatingFuel | Natural Gas |
| HeatingType | In Floor Heating |
| StoriesTotal | 4 |
| SizeInterior | 1063.7 Sqft |
| TotalFinishedArea | 1063.7 Sqft |
| Type | Apartment |
Parking
| Underground |
Land
| Acreage | No |
| LandAmenities | Shopping |
| SizeTotalText | Unknown |
| ZoningDescription | Cc-mh |
Rooms
| Level | Type | Length | Width | Dimensions |
|---|---|---|---|---|
| Main Level | Eat In Kitchen | 4.17 M x 4.12 M | ||
| Main Level | Living Room | 4.42 M x 4.17 M | ||
| Main Level | Laundry Room | 3.96 M x 1.55 M | ||
| Main Level | Primary Bedroom | 4.37 M x 3.31 M | ||
| Main Level | Bedroom | 3.24 M x 2.60 M | ||
| Main Level | 4pc Bathroom | 2.41 M x 1.52 M | ||
| Main Level | 4pc Bathroom | 4.28 M x 2.97 M |
https://www.realtor.ca/real-estate/27363448/101-527-15-avenue-sw-calgary-beltline
Interested?
Contact us for more information
Glenn Heslop
Associate
700 - 1816 Crowchild Trail Nw
Calgary, Alberta T2M 3Y7



























