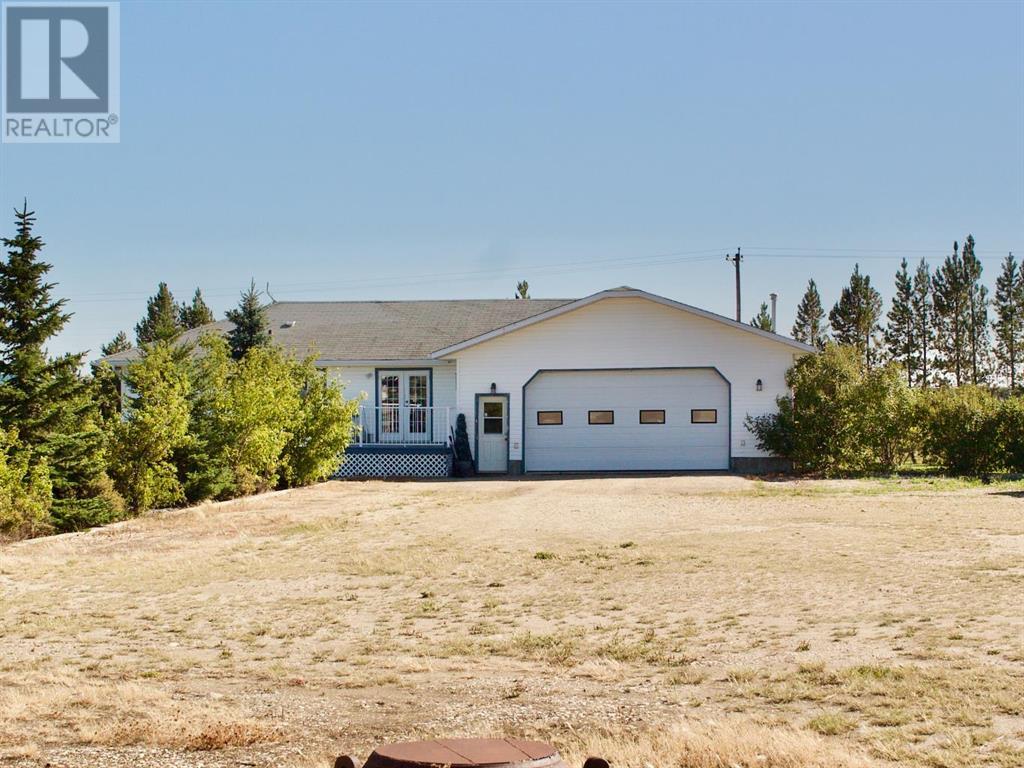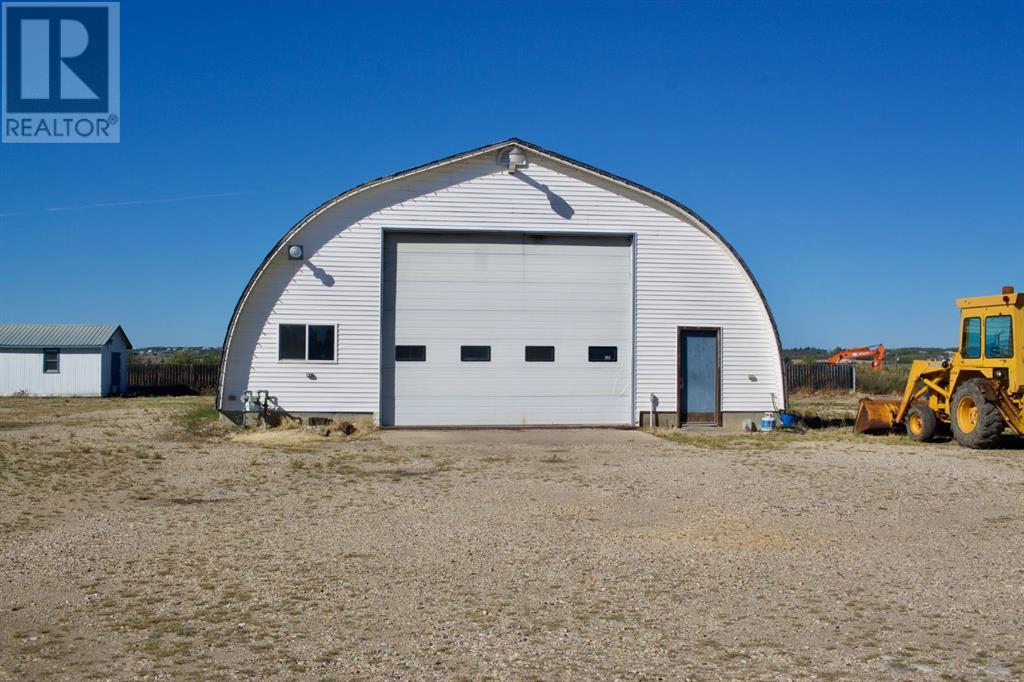2, 712016 72a Range Dimsdale, Alberta T8V 3A7
$799,000
Dimsdale CM-Country Industrial zoning! 3 fenced-acres ready for business. 40'X70' heated shop with concrete floor, ideal 2 1/2" drain slope into central pit. 2-piece shop bathroom as well. Adjacent 27'X27' detached garage also concrete floor with power. Bungalow across the yard has a great yard. This truly is an ideal work and reside location. One bed up, main bath and laundry room. Kitchen and dining space open to living room. Open basement has bedroom and full bath plus open family room space. Attached heated 26'X32' double garage. House ready for shingles. Check the virtual tour to wander the big shop and the garages plus the home. (id:57312)
Property Details
| MLS® Number | A2162034 |
| Property Type | Single Family |
| Community Name | Dimsdale Industrial Park |
| Features | See Remarks, Other |
| Plan | 9524803 |
| Structure | Shed, See Remarks, Deck |
Building
| BathroomTotal | 2 |
| BedroomsAboveGround | 1 |
| BedroomsBelowGround | 1 |
| BedroomsTotal | 2 |
| Appliances | Refrigerator, Dishwasher, Stove, Washer & Dryer |
| ArchitecturalStyle | Bungalow |
| BasementDevelopment | Finished |
| BasementType | Full (finished) |
| ConstructedDate | 1998 |
| ConstructionStyleAttachment | Detached |
| CoolingType | None |
| ExteriorFinish | Vinyl Siding |
| FlooringType | Carpeted, Laminate, Linoleum |
| FoundationType | Poured Concrete |
| HeatingType | Forced Air |
| StoriesTotal | 1 |
| SizeInterior | 819 Sqft |
| TotalFinishedArea | 819 Sqft |
| Type | House |
Parking
| Attached Garage | 2 |
| Garage | |
| Heated Garage | |
| Other | |
| See Remarks |
Land
| Acreage | Yes |
| FenceType | Fence |
| LandscapeFeatures | Lawn |
| SizeIrregular | 3.00 |
| SizeTotal | 3 Ac|2 - 4.99 Acres |
| SizeTotalText | 3 Ac|2 - 4.99 Acres |
| ZoningDescription | Cm |
Rooms
| Level | Type | Length | Width | Dimensions |
|---|---|---|---|---|
| Basement | 4pc Bathroom | 7.67 Ft x 5.25 Ft | ||
| Basement | Bedroom | 10.67 Ft x 9.33 Ft | ||
| Basement | Storage | 16.42 Ft x 6.58 Ft | ||
| Basement | Recreational, Games Room | 31.83 Ft x 15.25 Ft | ||
| Main Level | 4pc Bathroom | 6.00 Ft x 4.92 Ft | ||
| Main Level | Primary Bedroom | 11.17 Ft x 10.83 Ft | ||
| Main Level | Other | 12.67 Ft x 9.67 Ft | ||
| Main Level | Kitchen | 12.67 Ft x 10.83 Ft | ||
| Main Level | Laundry Room | 7.67 Ft x 7.00 Ft | ||
| Main Level | Living Room | 21.58 Ft x 9.83 Ft |
https://www.realtor.ca/real-estate/27355887/2-712016-72a-range-dimsdale-dimsdale-industrial-park
Interested?
Contact us for more information
John Maclennan
Associate
10114-100 St.
Grande Prairie, Alberta T8V 2L9















