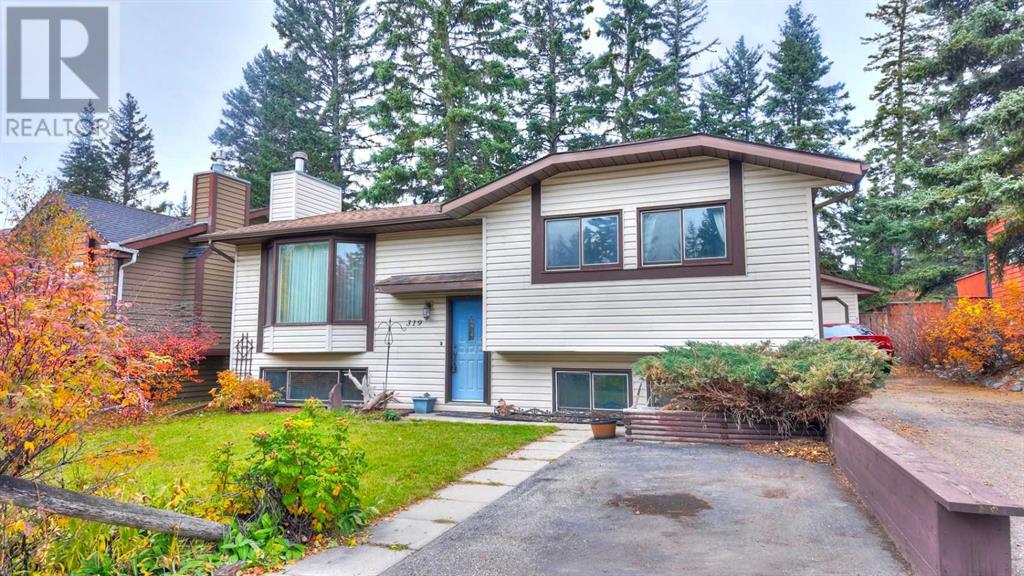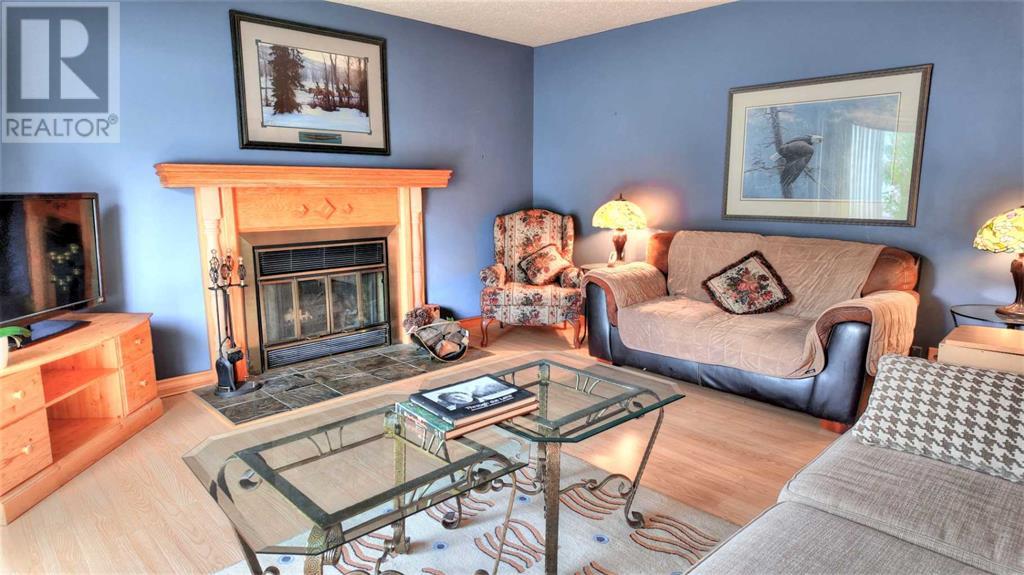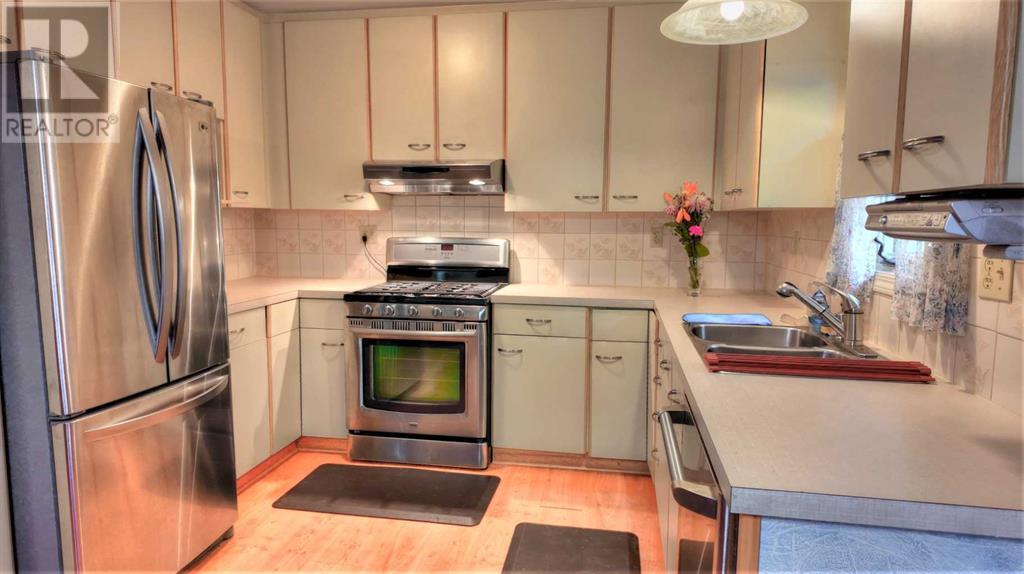319 Silvertip Close Canmore, Alberta T1W 1B6
$1,225,000
This charming 4-bedroom, 2-bathroom bi-level split home offers a blend of comfort and practicality. A long driveway provides ample space for RV parking, while the oversized heated 1-car garage and additional parking pad meet all your parking needs.Step inside to a cozy living room with a wood-burning fireplace, and enjoy the warmth of wood flooring on the main level. The fully finished basement features a large recreation room, perfect for family gatherings or entertainment. Outside, discover a backyard oasis with stunning mountain views, ideal for relaxation or entertaining. The fenced backyard offers privacy which is perfect for gatherings, kids and pets. Located close to a school and playground, this home is ideal for families. Experience the best of both worlds with this inviting home in a serene mountain setting. (id:57312)
Property Details
| MLS® Number | A2161032 |
| Property Type | Single Family |
| Community Name | Cougar Creek |
| AmenitiesNearBy | Playground |
| Features | Treed, See Remarks |
| ParkingSpaceTotal | 2 |
| Plan | 8310433 |
| Structure | Deck |
| ViewType | View |
Building
| BathroomTotal | 2 |
| BedroomsAboveGround | 3 |
| BedroomsBelowGround | 1 |
| BedroomsTotal | 4 |
| Appliances | Range - Gas, Dishwasher, Hood Fan, See Remarks, Washer & Dryer |
| ArchitecturalStyle | Bi-level |
| BasementDevelopment | Finished |
| BasementType | Full (finished) |
| ConstructedDate | 1989 |
| ConstructionStyleAttachment | Detached |
| CoolingType | None |
| ExteriorFinish | Vinyl Siding, Wood Siding |
| FireplacePresent | Yes |
| FireplaceTotal | 1 |
| FlooringType | Carpeted, Ceramic Tile, Wood |
| FoundationType | Poured Concrete |
| HeatingType | Forced Air |
| SizeInterior | 1088.05 Sqft |
| TotalFinishedArea | 1088.05 Sqft |
| Type | House |
Parking
| Garage | |
| Heated Garage | |
| Parking Pad | |
| RV | |
| See Remarks | |
| Detached Garage | 1 |
Land
| Acreage | No |
| FenceType | Fence, Partially Fenced |
| LandAmenities | Playground |
| LandscapeFeatures | Lawn |
| SizeDepth | 35.66 M |
| SizeFrontage | 16.46 M |
| SizeIrregular | 6048.00 |
| SizeTotal | 6048 Sqft|4,051 - 7,250 Sqft |
| SizeTotalText | 6048 Sqft|4,051 - 7,250 Sqft |
| ZoningDescription | R1 |
Rooms
| Level | Type | Length | Width | Dimensions |
|---|---|---|---|---|
| Lower Level | 3pc Bathroom | 8.08 Ft x 5.25 Ft | ||
| Lower Level | Bedroom | 13.25 Ft x 14.58 Ft | ||
| Lower Level | Recreational, Games Room | 24.92 Ft x 14.08 Ft | ||
| Lower Level | Storage | 11.33 Ft x 7.25 Ft | ||
| Lower Level | Furnace | 7.58 Ft x 12.75 Ft | ||
| Main Level | 4pc Bathroom | 10.33 Ft x 7.25 Ft | ||
| Main Level | Bedroom | 10.25 Ft x 8.25 Ft | ||
| Main Level | Bedroom | 14.00 Ft x 8.33 Ft | ||
| Main Level | Dining Room | 10.75 Ft x 8.58 Ft | ||
| Main Level | Kitchen | 10.25 Ft x 9.17 Ft | ||
| Main Level | Living Room | 15.58 Ft x 17.83 Ft | ||
| Main Level | Primary Bedroom | 10.33 Ft x 13.17 Ft |
https://www.realtor.ca/real-estate/27349199/319-silvertip-close-canmore-cougar-creek
Interested?
Contact us for more information
Marc See
Associate
#3, 702 8 Street
Canmore, Ab, Alberta T1W 2B6
Terri Harrison
Associate
#3, 702 8 Street
Canmore, Ab, Alberta T1W 2B6











