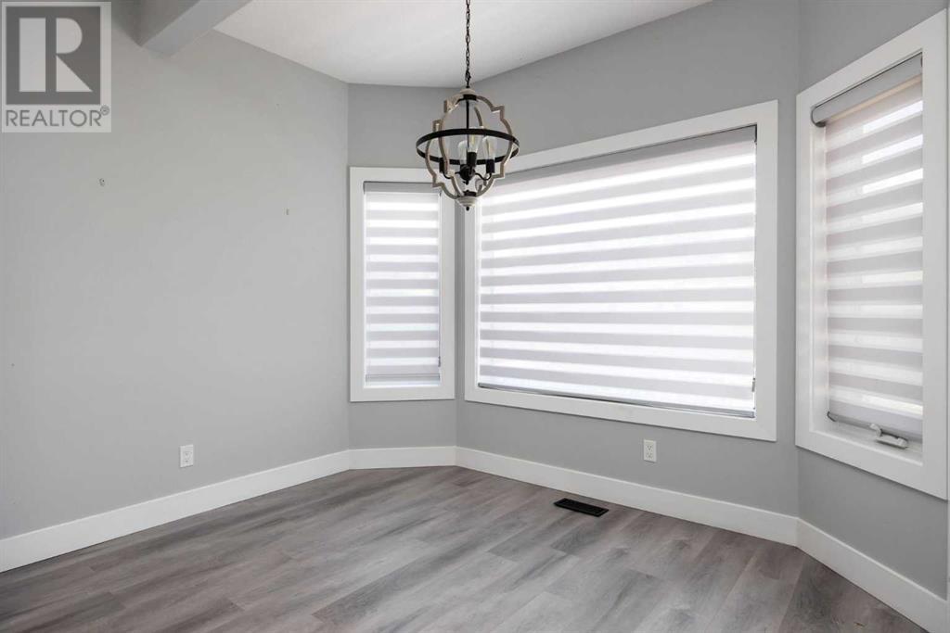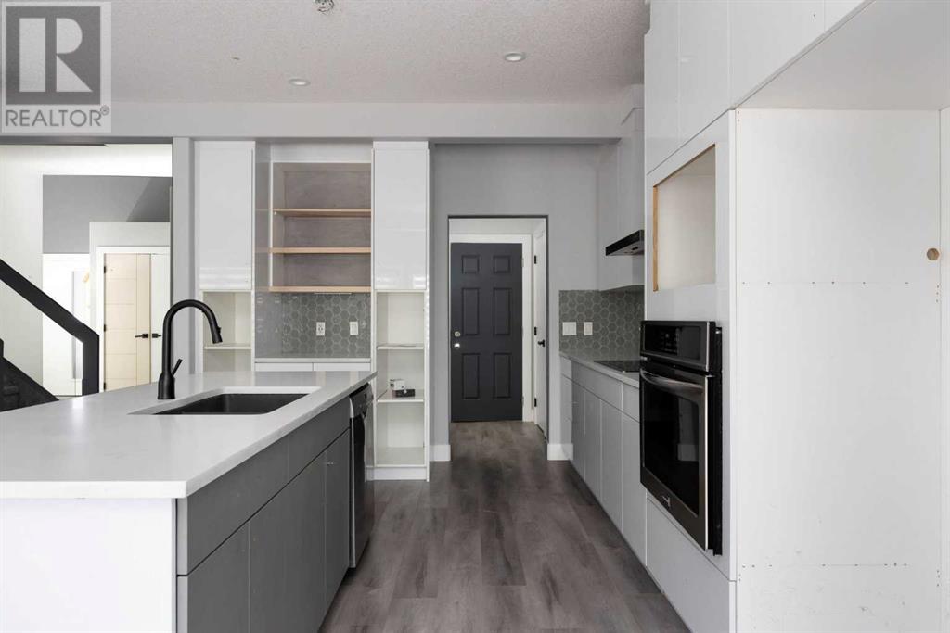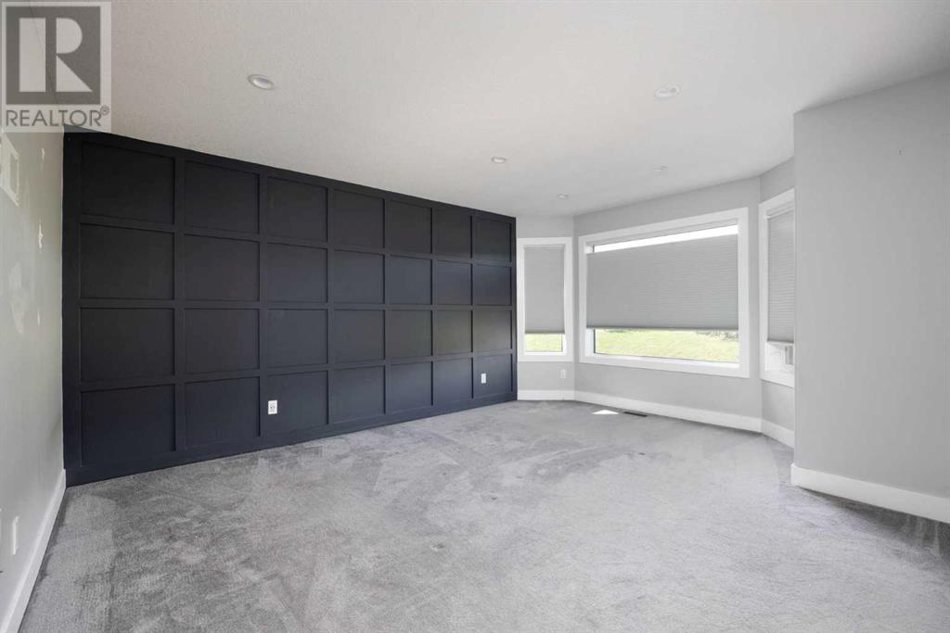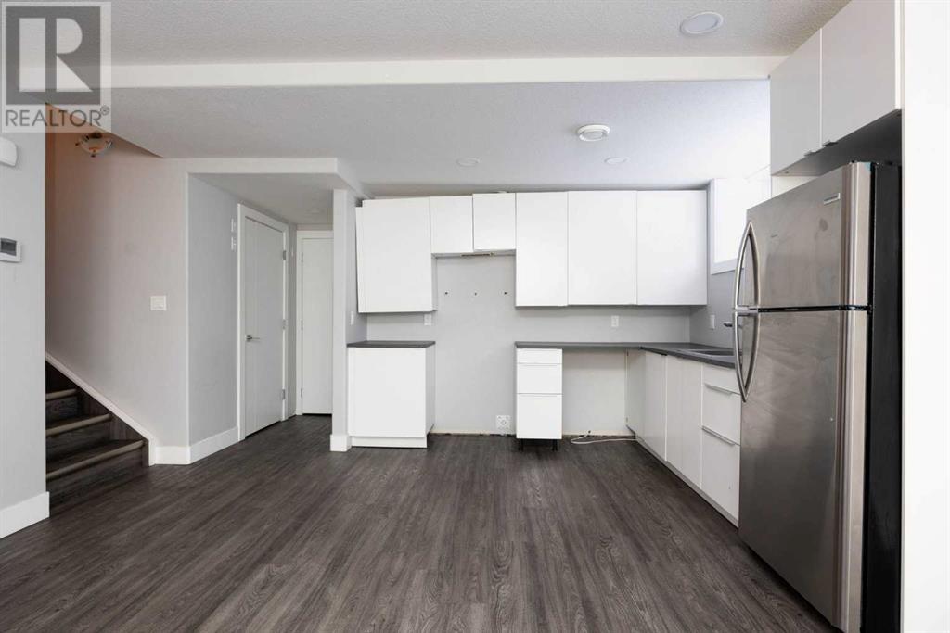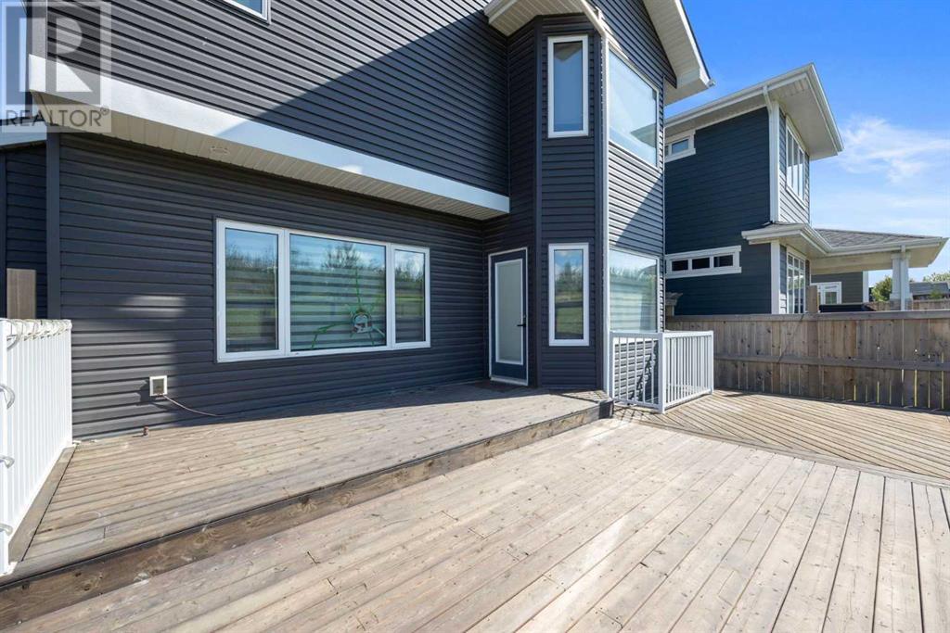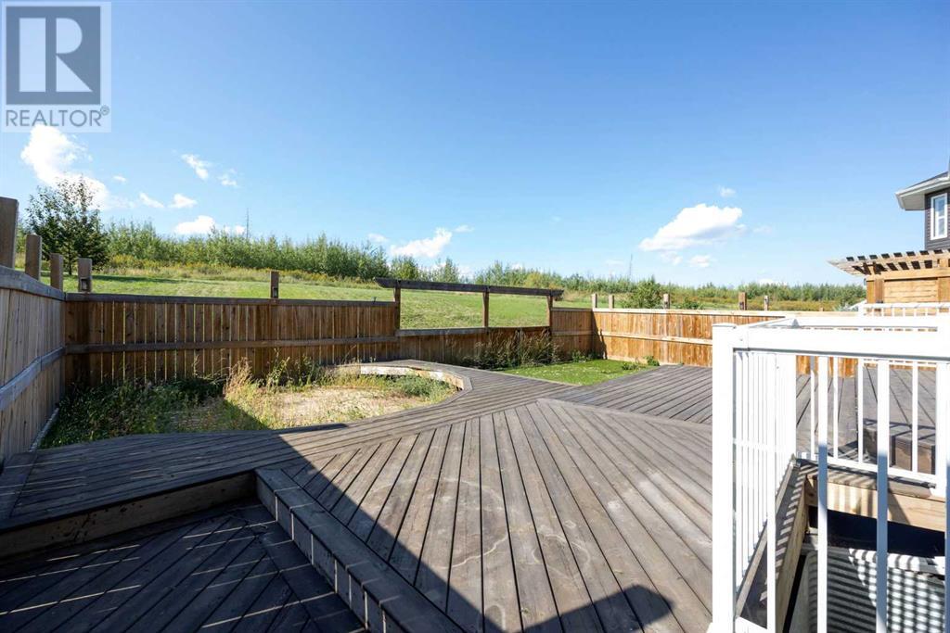210 Prospect Drive Fort Mcmurray, Alberta T9K 0W7
$700,000
Separate entrance to a 1 bedroom self contained illegal suite and has completely separate, meaning none from inside. Triple car garage with tandem parking on the double garage doors. The home has a very grand feel when you walk in. The main floor has so many of the options you love, open concept, huge island, big windows at the back of the house with white cabinets. The main floor laundry/mudroom is a bonus too. Upstairs has some unique features: den and bonus room. The bedrooms are a fantastic size. The primary bedroom backs the green space with large windows. The 5 pc ensuite has dual sinks, separate throne room (toilet), large tub with large stand alone shower. The topper is the huge walk in closet with room for shoes and some built in drawers. Notes about the suite, it has it's own furnace and laundry too. Be sure to check out the detailed floor plans in the photos and 360 tour to see every inch of this home. Great location in Stone Creek, so close to shopping and restaurants. Property is being sold as is where is. (id:57312)
Property Details
| MLS® Number | A2161742 |
| Property Type | Single Family |
| Neigbourhood | Timberlea |
| Community Name | Stonecreek |
| AmenitiesNearBy | Park, Playground |
| Features | Pvc Window, No Neighbours Behind, Closet Organizers |
| ParkingSpaceTotal | 5 |
| Plan | 1023470 |
| Structure | Deck |
Building
| BathroomTotal | 4 |
| BedroomsAboveGround | 3 |
| BedroomsBelowGround | 1 |
| BedroomsTotal | 4 |
| Appliances | None |
| BasementDevelopment | Finished |
| BasementFeatures | Separate Entrance, Suite |
| BasementType | Full (finished) |
| ConstructedDate | 2017 |
| ConstructionMaterial | Wood Frame |
| ConstructionStyleAttachment | Detached |
| CoolingType | None |
| ExteriorFinish | Vinyl Siding |
| FireplacePresent | Yes |
| FireplaceTotal | 1 |
| FlooringType | Carpeted, Concrete, Laminate, Vinyl |
| FoundationType | Poured Concrete |
| HalfBathTotal | 1 |
| HeatingType | Forced Air |
| StoriesTotal | 2 |
| SizeInterior | 2212 Sqft |
| TotalFinishedArea | 2212 Sqft |
| Type | House |
Parking
| Concrete | |
| Tandem | |
| Attached Garage | 3 |
Land
| Acreage | No |
| FenceType | Fence |
| LandAmenities | Park, Playground |
| LandDisposition | Cleared |
| LandscapeFeatures | Landscaped, Lawn |
| SizeDepth | 40.25 M |
| SizeFrontage | 11.17 M |
| SizeIrregular | 5262.61 |
| SizeTotal | 5262.61 Sqft|4,051 - 7,250 Sqft |
| SizeTotalText | 5262.61 Sqft|4,051 - 7,250 Sqft |
| ZoningDescription | R1s |
Rooms
| Level | Type | Length | Width | Dimensions |
|---|---|---|---|---|
| Second Level | 4pc Bathroom | .00 Ft x .00 Ft | ||
| Second Level | 5pc Bathroom | .00 Ft x .00 Ft | ||
| Second Level | Bedroom | 11.08 Ft x 11.83 Ft | ||
| Second Level | Bedroom | 11.08 Ft x 11.75 Ft | ||
| Second Level | Den | 5.75 Ft x 8.75 Ft | ||
| Second Level | Bonus Room | 21.08 Ft x 14.00 Ft | ||
| Second Level | Primary Bedroom | 14.92 Ft x 16.00 Ft | ||
| Second Level | Other | 8.08 Ft x 6.42 Ft | ||
| Basement | 4pc Bathroom | .00 Ft x .00 Ft | ||
| Basement | Bedroom | 10.33 Ft x 8.58 Ft | ||
| Basement | Kitchen | 10.25 Ft x 10.25 Ft | ||
| Basement | Living Room | 14.83 Ft x 16.33 Ft | ||
| Basement | Laundry Room | 6.92 Ft x 6.67 Ft | ||
| Basement | Furnace | 11.00 Ft x 10.42 Ft | ||
| Main Level | 2pc Bathroom | .00 Ft x .00 Ft | ||
| Main Level | Other | 11.25 Ft x 8.33 Ft | ||
| Main Level | Living Room | 15.75 Ft x 14.67 Ft | ||
| Main Level | Foyer | 7.17 Ft x 7.75 Ft | ||
| Main Level | Kitchen | 11.25 Ft x 14.67 Ft | ||
| Main Level | Laundry Room | 8.75 Ft x 5.50 Ft |
https://www.realtor.ca/real-estate/27349324/210-prospect-drive-fort-mcmurray-stonecreek
Interested?
Contact us for more information
Melanie Galea
Associate
#215 - 8520 Manning Avenue
Fort Mcmurray, Alberta T9H 5G2






