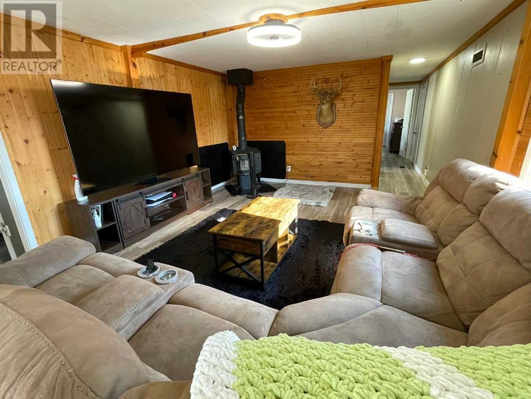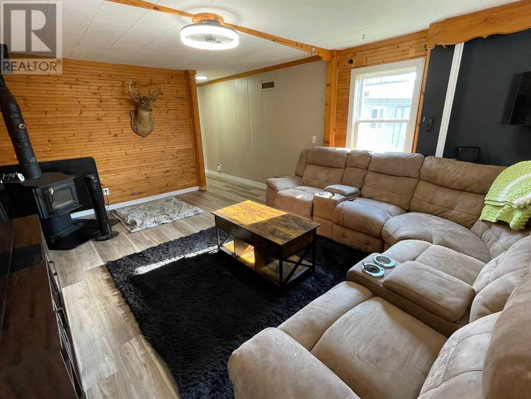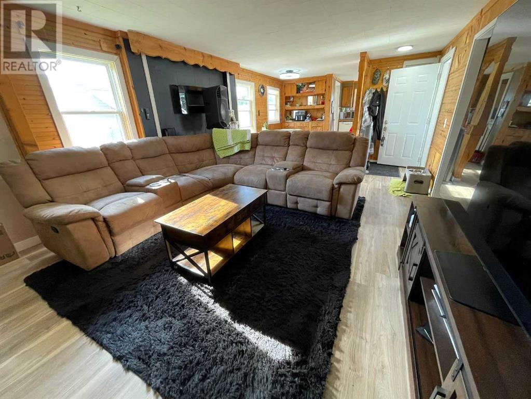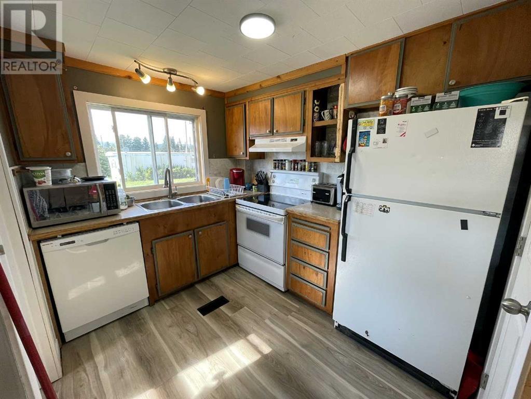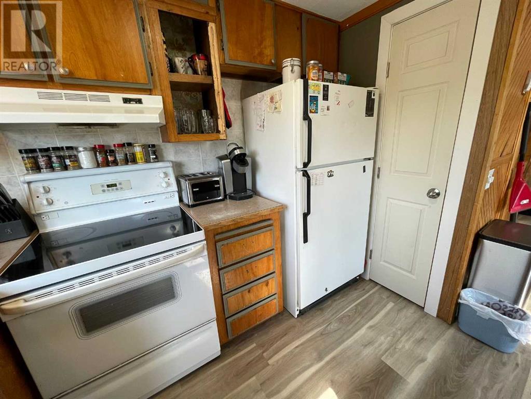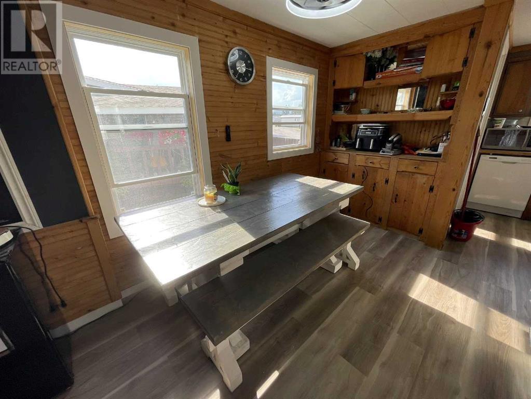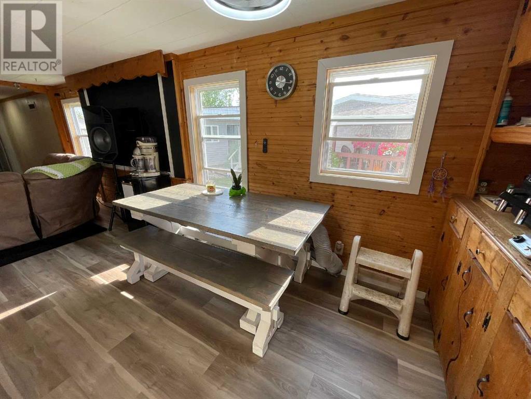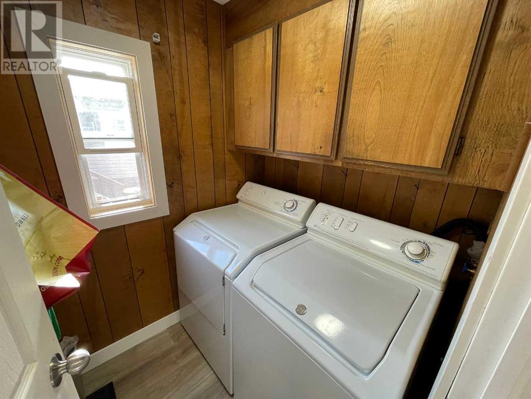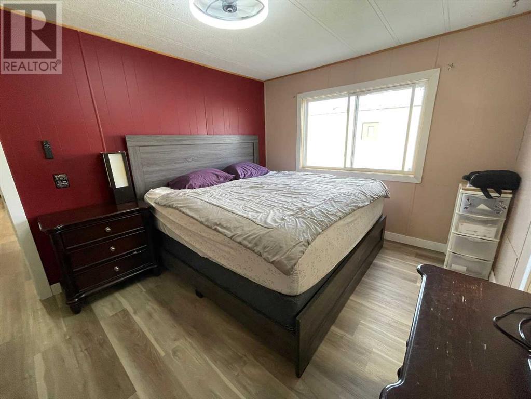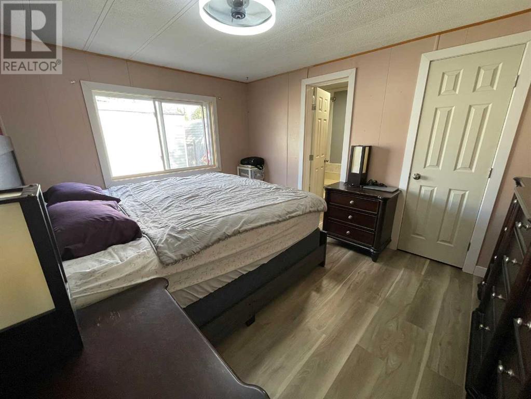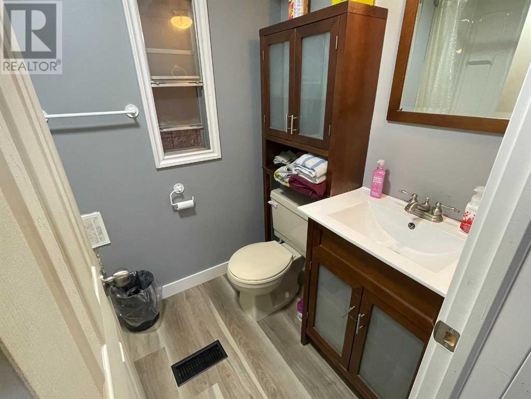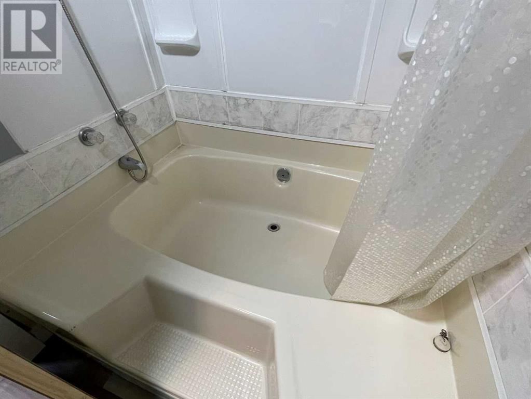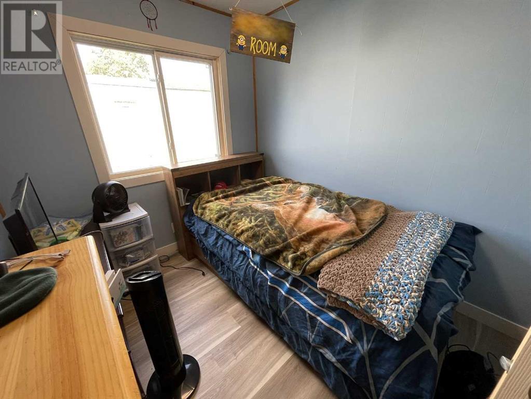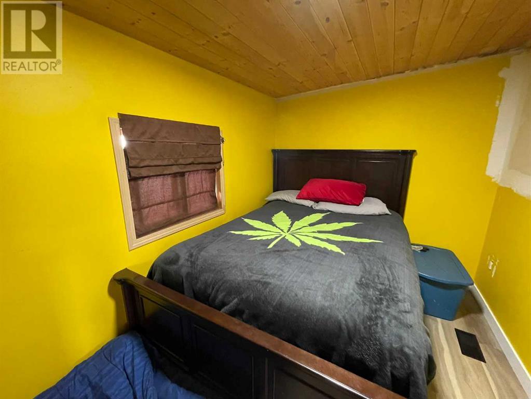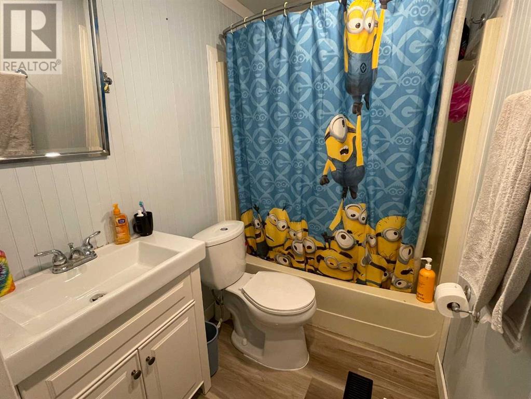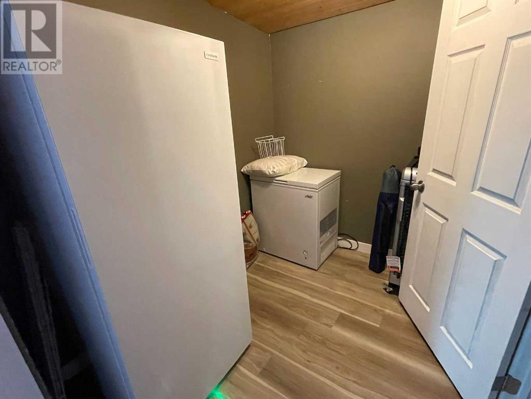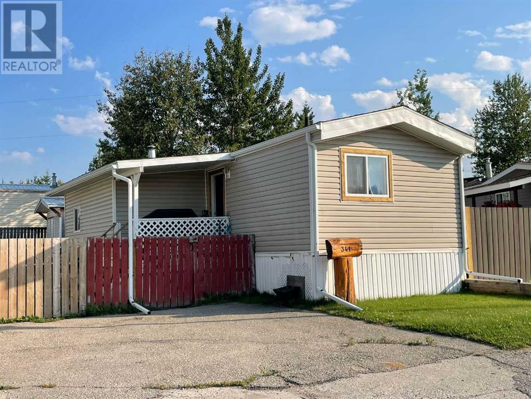341, 133 Jarvis Street Hinton, Alberta T7V 1R9
$89,900
Affordable home ready for the first time home buyer or investor. 3 bedroom mobile with addition and plenty of updates. Upgrades include shingles, windows, flooring, doors and LED light fixtures. The living room and dining area are open and lead to a functional kitchen with plenty of cupboard space and access the laundry room. The primary bedroom features a 3 piece ensuite and is conveniently located at the back for privacy. 2 additional bedrooms and a 4 piece bathroom complete the home. The yard is fully fenced. Located within walking distance to shopping, and walking trails. (id:57312)
Property Details
| MLS® Number | A2159282 |
| Property Type | Single Family |
| Neigbourhood | Hill District |
| Community Name | Terrace Heights |
| AmenitiesNearBy | Shopping |
| CommunityFeatures | Pets Allowed With Restrictions |
| ParkingSpaceTotal | 2 |
| Structure | Deck |
Building
| BathroomTotal | 2 |
| BedroomsAboveGround | 3 |
| BedroomsTotal | 3 |
| Appliances | Washer, Refrigerator, Dishwasher, Stove, Dryer |
| ArchitecturalStyle | Mobile Home |
| ConstructedDate | 1979 |
| ExteriorFinish | Vinyl Siding |
| FireplacePresent | Yes |
| FireplaceTotal | 1 |
| FlooringType | Vinyl |
| FoundationType | Block |
| HeatingFuel | Natural Gas |
| HeatingType | Forced Air |
| StoriesTotal | 1 |
| SizeInterior | 1062 Sqft |
| TotalFinishedArea | 1062 Sqft |
| Type | Mobile Home |
Parking
| Parking Pad |
Land
| Acreage | No |
| FenceType | Fence |
| LandAmenities | Shopping |
| SizeTotalText | Mobile Home Pad (mhp) |
Rooms
| Level | Type | Length | Width | Dimensions |
|---|---|---|---|---|
| Main Level | Kitchen | 9.25 Ft x 7.67 Ft | ||
| Main Level | Living Room | 13.00 Ft x 17.33 Ft | ||
| Main Level | Bedroom | 11.25 Ft x 7.75 Ft | ||
| Main Level | Bedroom | 9.67 Ft x 7.33 Ft | ||
| Main Level | Primary Bedroom | 10.08 Ft x 12.08 Ft | ||
| Main Level | 4pc Bathroom | 4.83 Ft x 9.33 Ft | ||
| Main Level | Dining Room | 8.50 Ft x 11.67 Ft | ||
| Main Level | 3pc Bathroom | 4.92 Ft x 8.25 Ft | ||
| Main Level | Laundry Room | 4.92 Ft x 5.75 Ft |
https://www.realtor.ca/real-estate/27314203/341-133-jarvis-street-hinton-terrace-heights
Interested?
Contact us for more information
Gayle Lloyd
Associate
858a Carmichael Lane
Hinton, Alberta T7V 1Y6

