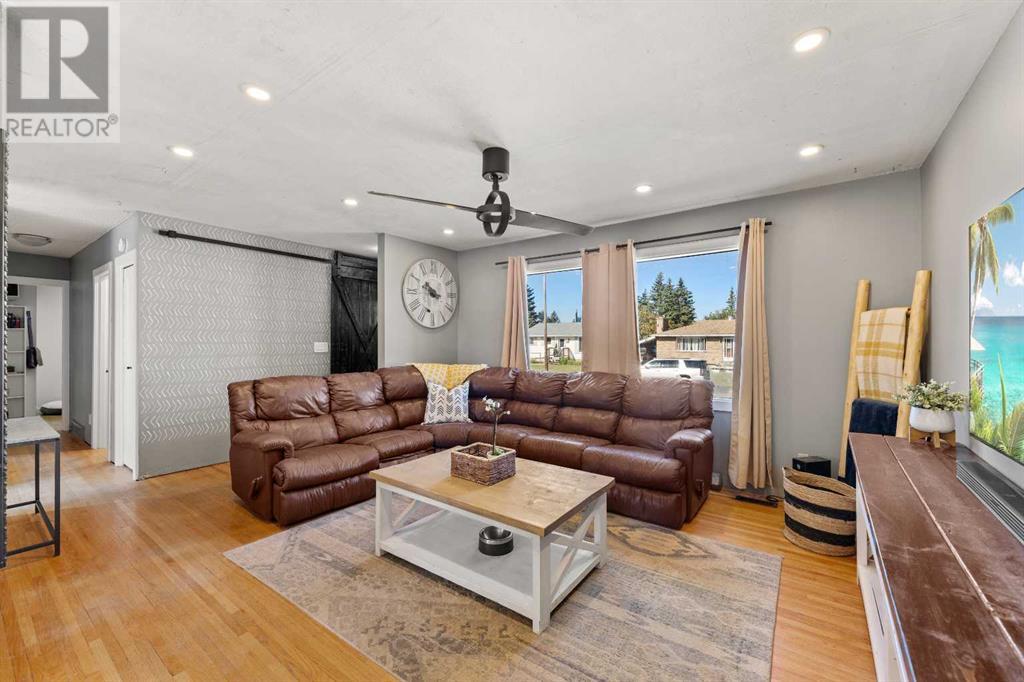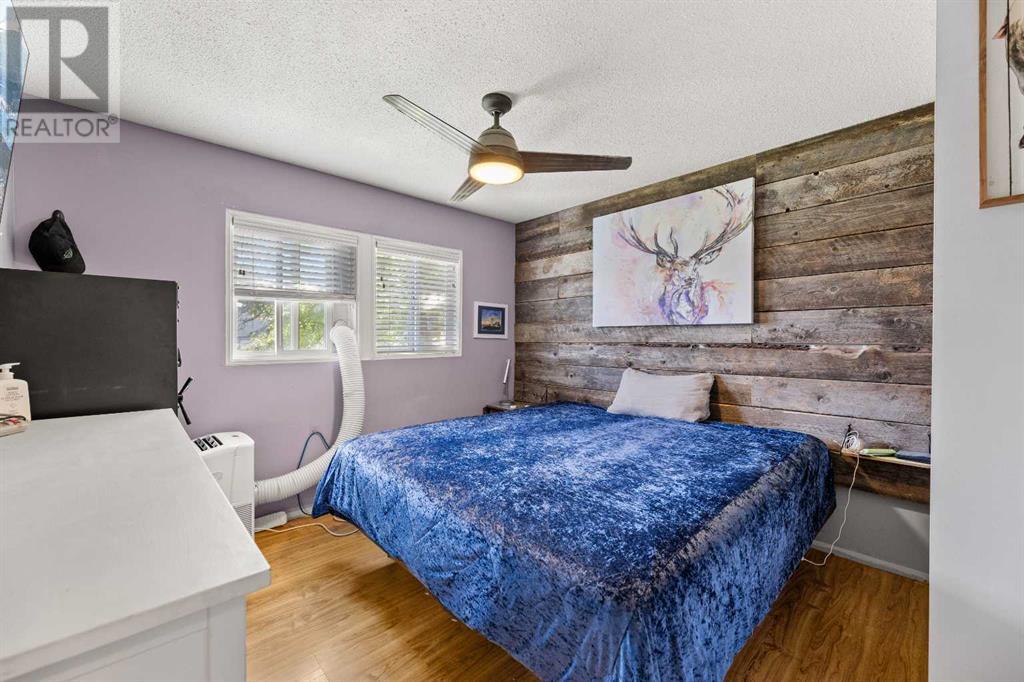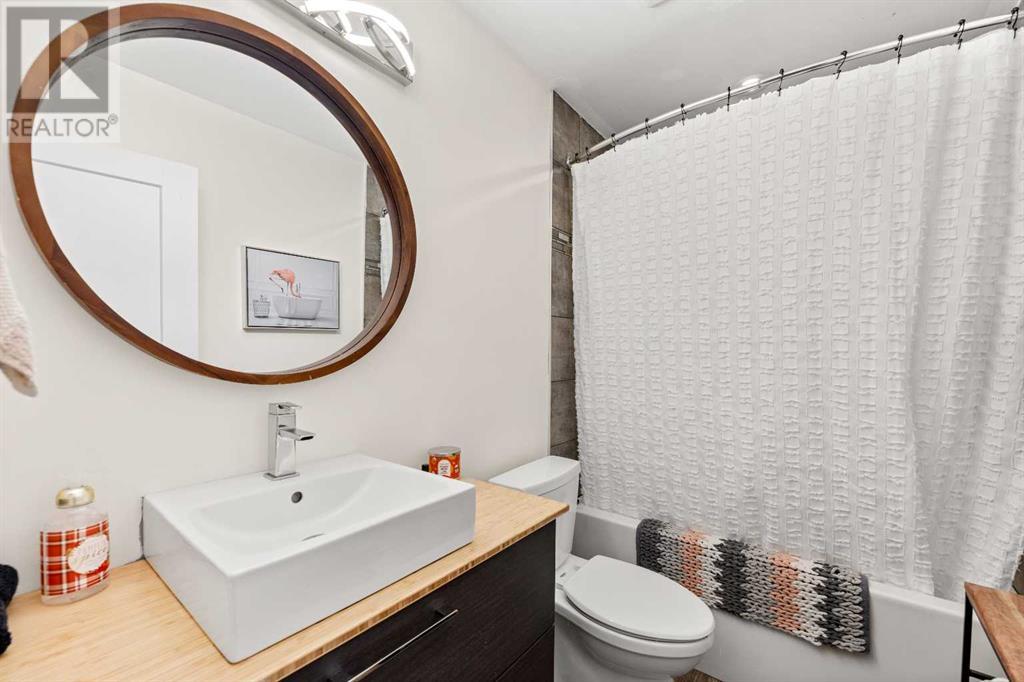4421 55 Avenue Olds, Alberta T4H 1B9
$404,900
This charming bungalow, located in Olds, offers a prime location and versatile living space. The main level features a well-appointed kitchen with lot's of wood cabinets. The dining area is open to the bright living room and the kitchen. Three bedrooms, and a four-piece bathroom complete the main floor. The unfinished lower level has undergone significant renovations, including framing for two additional bedrooms, installation of a new electrical panel, and new basement windows (all but one). It is well on its way to being converted into a legal suite, with a separate entrance from the backyard. The home also boasts a newer furnace (installed in 2015) and a new sump and sump pump. The property includes a detached garage equipped with overhead heating and 220 power, and a spacious yard with a shed featuring a durable tin roof. Whether you're looking to complete the basement suite for rental income or prefer to maintain it as a single-family home, this property offers a range of possibilities. (id:57312)
Property Details
| MLS® Number | A2158887 |
| Property Type | Single Family |
| AmenitiesNearBy | Park, Playground |
| Features | See Remarks, Back Lane |
| ParkingSpaceTotal | 2 |
| Plan | 4956jk |
| Structure | Shed |
Building
| BathroomTotal | 1 |
| BedroomsAboveGround | 3 |
| BedroomsTotal | 3 |
| Appliances | Refrigerator, Dishwasher, Stove, Microwave, Washer & Dryer |
| ArchitecturalStyle | Bungalow |
| BasementDevelopment | Unfinished |
| BasementFeatures | Separate Entrance |
| BasementType | See Remarks (unfinished) |
| ConstructedDate | 1969 |
| ConstructionMaterial | Wood Frame |
| ConstructionStyleAttachment | Detached |
| CoolingType | None |
| ExteriorFinish | Metal, Stucco |
| FlooringType | Ceramic Tile, Hardwood, Vinyl Plank |
| FoundationType | Poured Concrete |
| HeatingFuel | Natural Gas |
| HeatingType | Forced Air |
| StoriesTotal | 1 |
| SizeInterior | 1057 Sqft |
| TotalFinishedArea | 1057 Sqft |
| Type | House |
Parking
| Detached Garage | 2 |
| Garage | |
| Heated Garage | |
| See Remarks |
Land
| Acreage | No |
| FenceType | Fence |
| LandAmenities | Park, Playground |
| SizeDepth | 40.23 M |
| SizeFrontage | 16.76 M |
| SizeIrregular | 7260.00 |
| SizeTotal | 7260 Sqft|7,251 - 10,889 Sqft |
| SizeTotalText | 7260 Sqft|7,251 - 10,889 Sqft |
| ZoningDescription | R2 |
Rooms
| Level | Type | Length | Width | Dimensions |
|---|---|---|---|---|
| Main Level | Other | 3.67 Ft x 3.50 Ft | ||
| Main Level | Living Room | 12.42 Ft x 14.25 Ft | ||
| Main Level | Dining Room | 9.00 Ft x 9.33 Ft | ||
| Main Level | Kitchen | 12.33 Ft x 9.17 Ft | ||
| Main Level | 4pc Bathroom | 5.00 Ft x 8.33 Ft | ||
| Main Level | Primary Bedroom | 12.33 Ft x 10.75 Ft | ||
| Main Level | Bedroom | 11.17 Ft x 9.00 Ft | ||
| Main Level | Bedroom | 9.00 Ft x 9.00 Ft |
https://www.realtor.ca/real-estate/27313778/4421-55-avenue-olds
Interested?
Contact us for more information
Laura Northey
Associate
#144, 1935 - 32 Avenue N.e.
Calgary, Alberta T2E 7C8
Dave M. Becker
Associate
#144, 1935 - 32 Avenue N.e.
Calgary, Alberta T2E 7C8
























