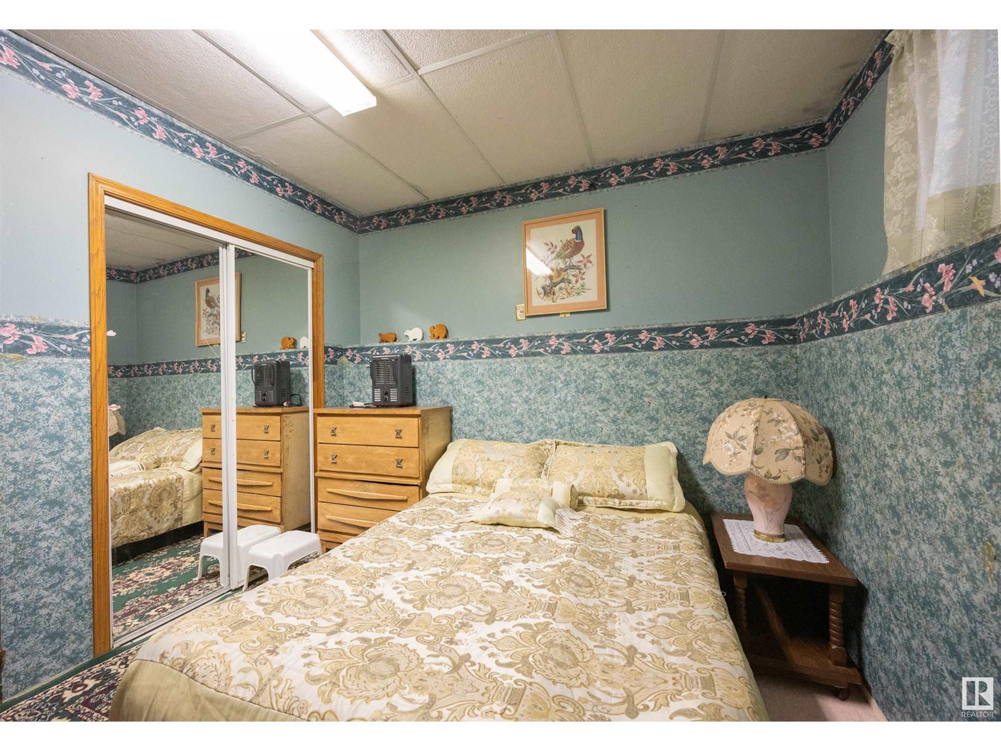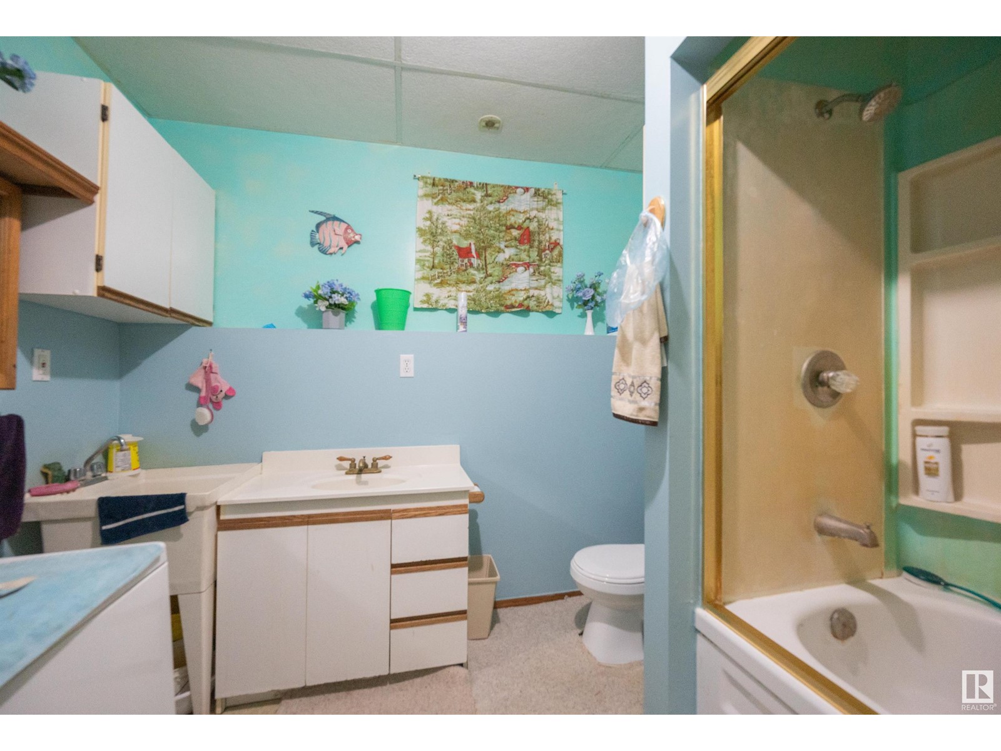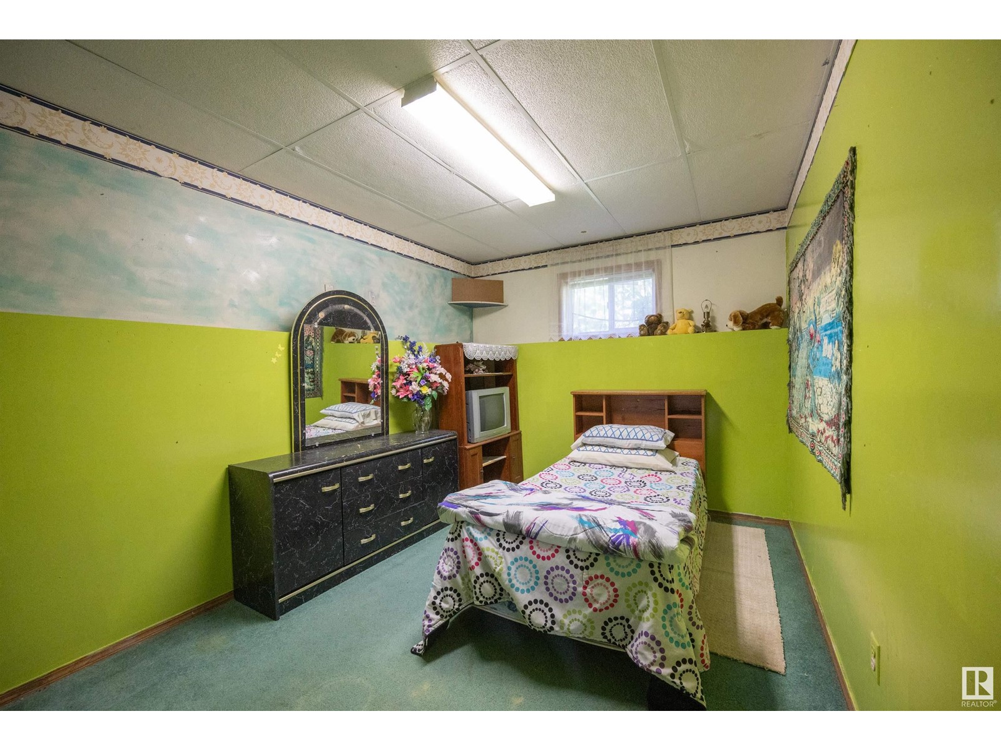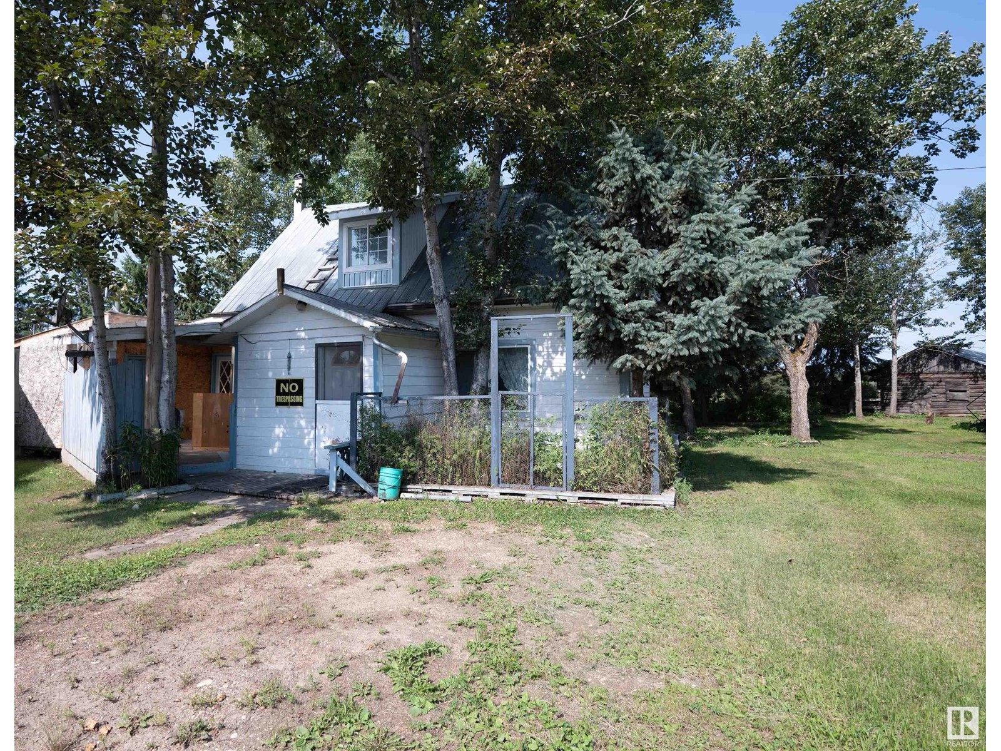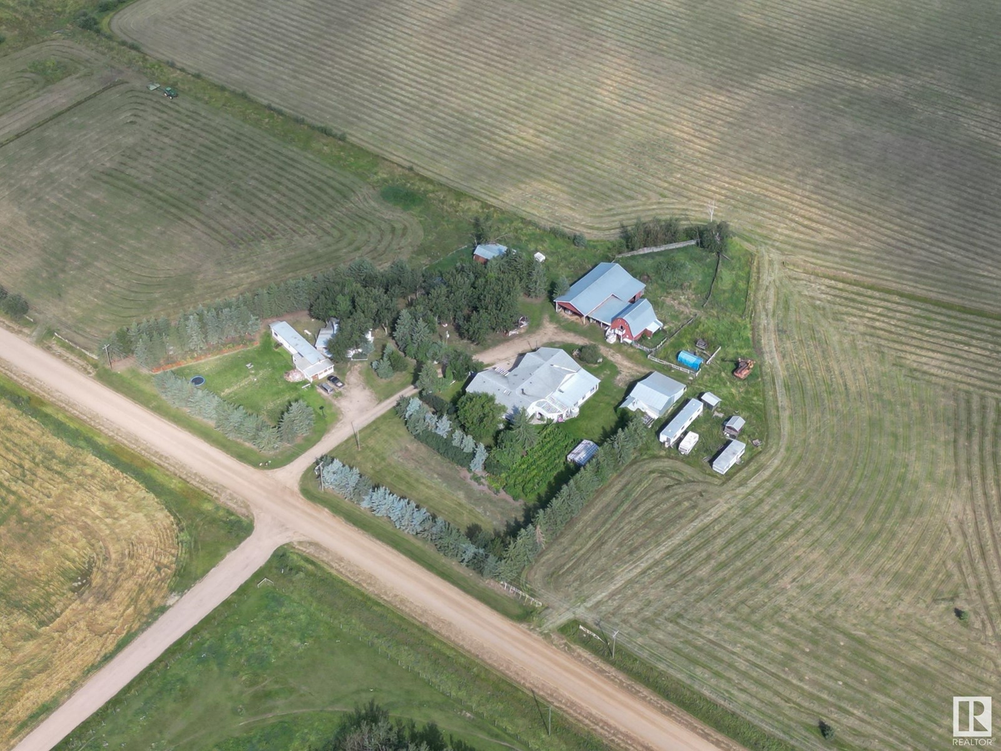172014a Twp Rd 682 Rural Athabasca County, Alberta T0A 2T0
$469,000
Affordable farm living! 69 acres of quality farmland, 2049 sq ft raised bungalow with 6 bedrooms, 3 bathrooms, fully finished basement with additional kitchen, oversized 40'x40x garage, numerous outbuildings, older farmhouse and mobile home that is rented out generating $900/mo + utilities. You won't run out of space in this home, 2 bedrooms up, the primary with a 3 piece ensuite, huge kitchen and dining area, breakfast nook, and spacious living room. The basement has 4 good sized bedroom, full bath, living room and second kitchen. Enormous attached 40'x40' garage, heated and plenty of room for parking or a shop. There is also a 20'34' workshop built on to the garage, barn, numerous storage buildings and greenhouse. Beautiful yard and garden area, 2 wells, 2 sewer systems, the land is fenced and cross fenced as well. If you are looking for acreage or farm living at a great price, look no further. The rental income will help pay a good chunk of your mortgage. Great private location! (id:57312)
Property Details
| MLS® Number | E4402395 |
| Property Type | Single Family |
| Features | No Smoking Home |
| Structure | Deck, Greenhouse |
Building
| BathroomTotal | 3 |
| BedroomsTotal | 6 |
| Appliances | Dryer, Storage Shed, Washer, Refrigerator, Two Stoves |
| ArchitecturalStyle | Raised Bungalow |
| BasementDevelopment | Finished |
| BasementType | Full (finished) |
| ConstructedDate | 1992 |
| ConstructionStyleAttachment | Detached |
| HeatingType | In Floor Heating |
| StoriesTotal | 1 |
| SizeInterior | 2049.018 Sqft |
| Type | House |
Parking
| Oversize |
Land
| Acreage | Yes |
| FenceType | Fence |
| SizeIrregular | 69.04 |
| SizeTotal | 69.04 Ac |
| SizeTotalText | 69.04 Ac |
Rooms
| Level | Type | Length | Width | Dimensions |
|---|---|---|---|---|
| Basement | Den | 3.67 m | 2.74 m | 3.67 m x 2.74 m |
| Basement | Bedroom 3 | 3.59 m | 3.41 m | 3.59 m x 3.41 m |
| Basement | Bedroom 4 | 3.36 m | 2.76 m | 3.36 m x 2.76 m |
| Basement | Bedroom 5 | 4.35 m | 2.76 m | 4.35 m x 2.76 m |
| Basement | Bedroom 6 | 2.65 m | 2.74 m | 2.65 m x 2.74 m |
| Basement | Recreation Room | 5.98 m | 5.47 m | 5.98 m x 5.47 m |
| Basement | Second Kitchen | 2.22 m | 5.47 m | 2.22 m x 5.47 m |
| Main Level | Living Room | 4.14 m | 4.08 m | 4.14 m x 4.08 m |
| Main Level | Dining Room | 4.52 m | 3.04 m | 4.52 m x 3.04 m |
| Main Level | Kitchen | 3.25 m | 4.39 m | 3.25 m x 4.39 m |
| Main Level | Family Room | 3.84 m | 5.32 m | 3.84 m x 5.32 m |
| Main Level | Primary Bedroom | 5.49 m | 5.83 m | 5.49 m x 5.83 m |
| Main Level | Bedroom 2 | 4.72 m | 3.63 m | 4.72 m x 3.63 m |
| Main Level | Breakfast | 3.9 m | 9.3 m | 3.9 m x 9.3 m |
https://www.realtor.ca/real-estate/27301271/172014a-twp-rd-682-rural-athabasca-county-none
Interested?
Contact us for more information
Alex Weinberger
Associate
4819 49 Street
Athabasca, Alberta T9S 1C4



































