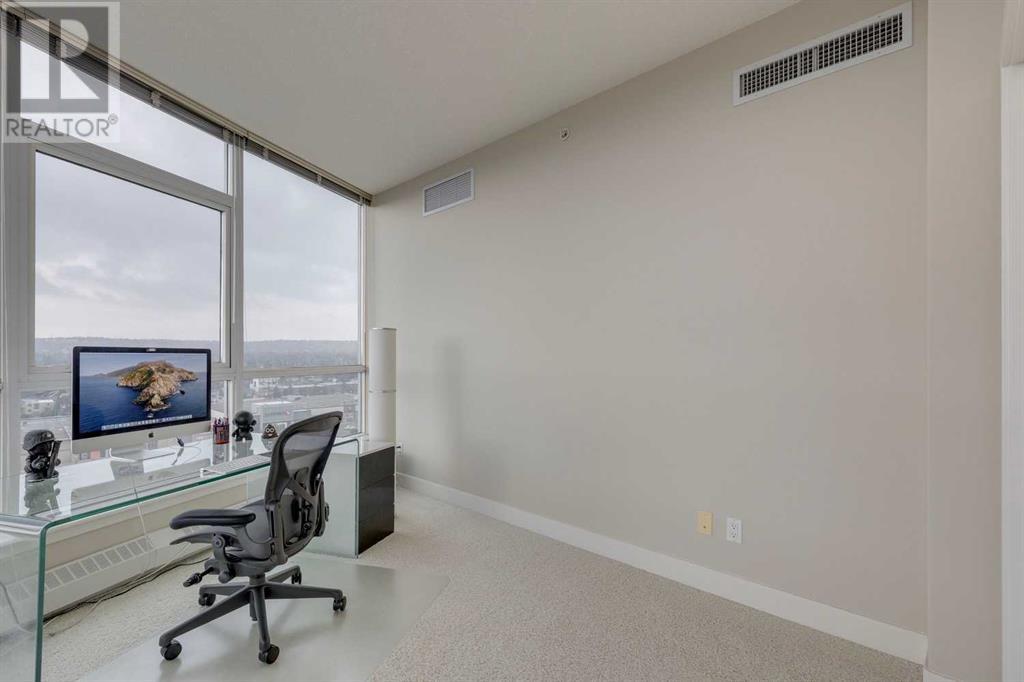1203, 77 Spruce Calgary, Alberta T3C 3X6
$399,999Maintenance, Condominium Amenities, Heat, Insurance, Ground Maintenance, Parking, Property Management, Reserve Fund Contributions, Security, Other, See Remarks, Sewer, Waste Removal, Water
$666 Monthly
Maintenance, Condominium Amenities, Heat, Insurance, Ground Maintenance, Parking, Property Management, Reserve Fund Contributions, Security, Other, See Remarks, Sewer, Waste Removal, Water
$666 MonthlyTake a look at this charming 2-bedroom, 2-bathroom condo in Encore at Westgate Park. This impressive residence boasts numerous upgrades such as granite countertops throughout, 9-foot ceilings, and floor-to-ceiling windows offering stunning city and mountain views, and a massive balcony . This building includes a heated underground titled parking stall, a convenient storage locker, and fantastic amenities. Enjoy the indoor swimming pool and jacuzzi for relaxation after using the modern gym. Ideally located within walking distance to shops, public transport, and schools, with downtown just a quick 5-minute drive away. Don't miss the chance to make this your home today! (id:57312)
Property Details
| MLS® Number | A2151445 |
| Property Type | Single Family |
| Community Name | Spruce Cliff |
| AmenitiesNearBy | Golf Course, Park, Playground, Recreation Nearby |
| CommunityFeatures | Golf Course Development, Pets Allowed With Restrictions |
| Features | See Remarks, No Animal Home, No Smoking Home, Guest Suite, Parking |
| ParkingSpaceTotal | 1 |
| Plan | 0811023 |
Building
| BathroomTotal | 2 |
| BedroomsAboveGround | 2 |
| BedroomsTotal | 2 |
| Amenities | Exercise Centre, Guest Suite, Swimming, Party Room, Recreation Centre, Whirlpool |
| Appliances | Refrigerator, Range - Electric, Dishwasher, Microwave Range Hood Combo, Window Coverings, Washer/dryer Stack-up |
| ArchitecturalStyle | High Rise |
| ConstructedDate | 2008 |
| ConstructionMaterial | Poured Concrete |
| ConstructionStyleAttachment | Attached |
| CoolingType | Central Air Conditioning |
| ExteriorFinish | Concrete, Stucco |
| FireplacePresent | Yes |
| FireplaceTotal | 1 |
| FlooringType | Carpeted, Tile |
| HeatingFuel | Natural Gas |
| HeatingType | Baseboard Heaters |
| StoriesTotal | 25 |
| SizeInterior | 816.88 Sqft |
| TotalFinishedArea | 816.88 Sqft |
| Type | Apartment |
Land
| Acreage | No |
| LandAmenities | Golf Course, Park, Playground, Recreation Nearby |
| SizeTotalText | Unknown |
| ZoningDescription | Dc |
Rooms
| Level | Type | Length | Width | Dimensions |
|---|---|---|---|---|
| Main Level | Kitchen | 10.17 Ft x 7.50 Ft | ||
| Main Level | Living Room | 16.00 Ft x 12.17 Ft | ||
| Main Level | Foyer | 8.50 Ft x 4.00 Ft | ||
| Main Level | Laundry Room | 3.00 Ft x 3.00 Ft | ||
| Main Level | Other | 4.75 Ft x 23.00 Ft | ||
| Main Level | Primary Bedroom | 10.83 Ft x 15.00 Ft | ||
| Main Level | Bedroom | 10.42 Ft x 13.00 Ft | ||
| Main Level | 3pc Bathroom | 4.92 Ft x 7.92 Ft | ||
| Main Level | 4pc Bathroom | 4.92 Ft x 7.92 Ft |
https://www.realtor.ca/real-estate/27304477/1203-77-spruce-calgary-spruce-cliff
Interested?
Contact us for more information
Rob Richards
Associate
#101 6420 - 6a St Se
Calgary, Alberta T2H 2B7
Sylvia Lee
Associate
#101 6420 - 6a St Se
Calgary, Alberta T2H 2B7


















