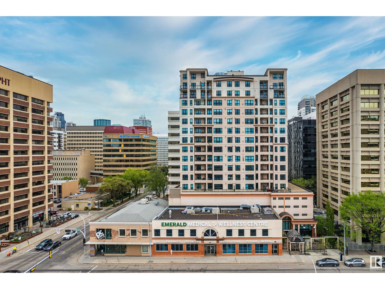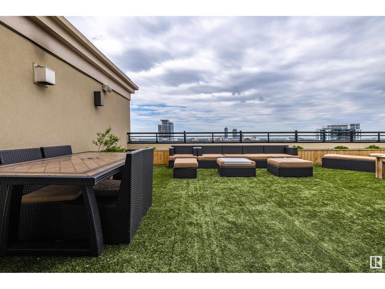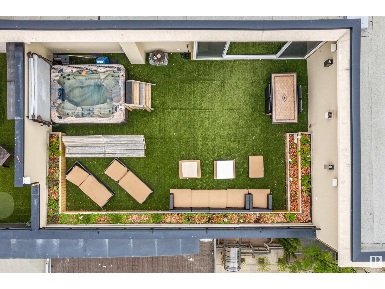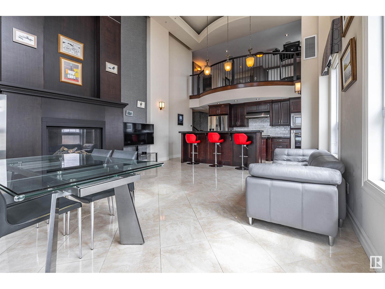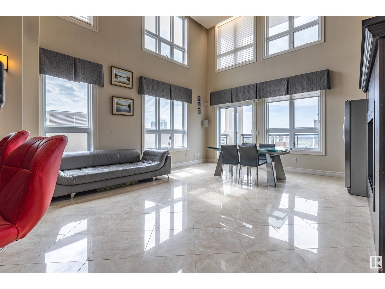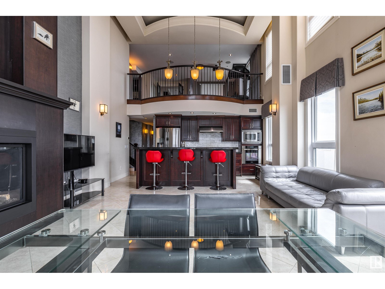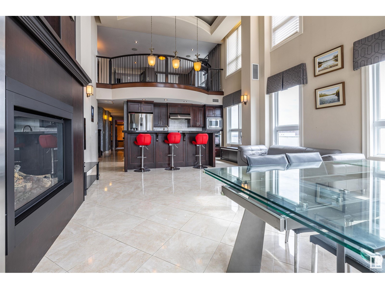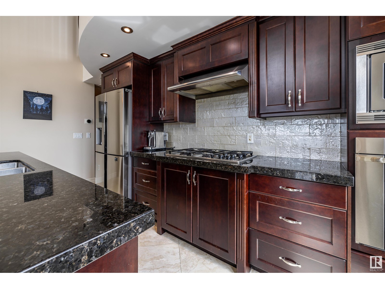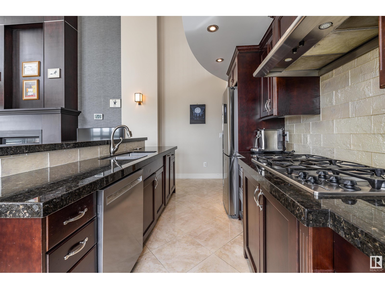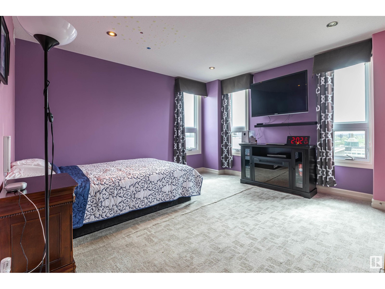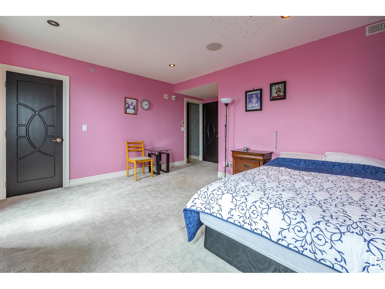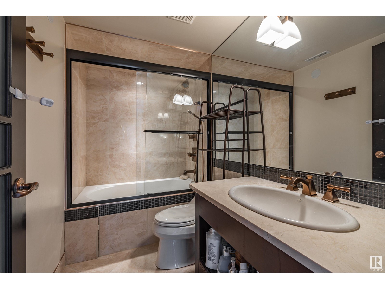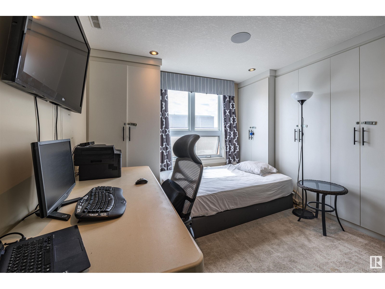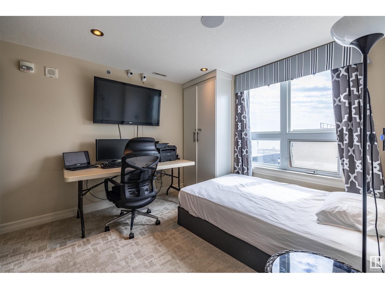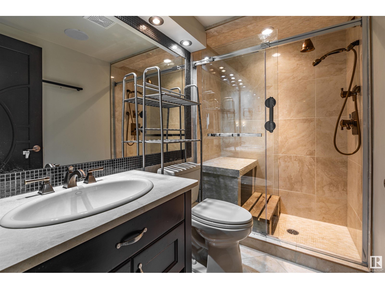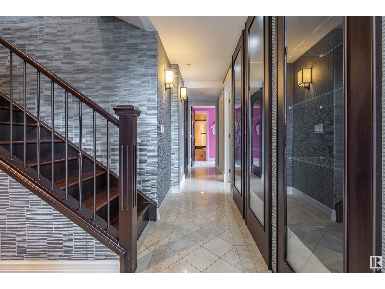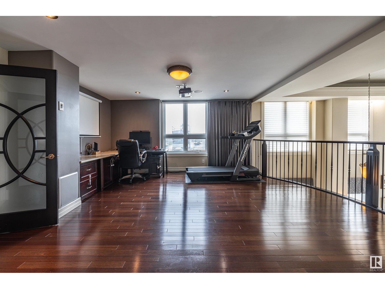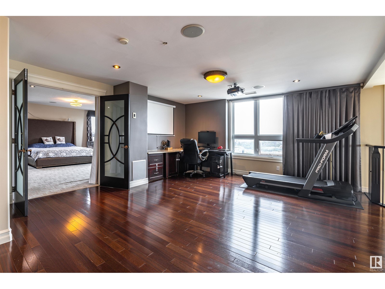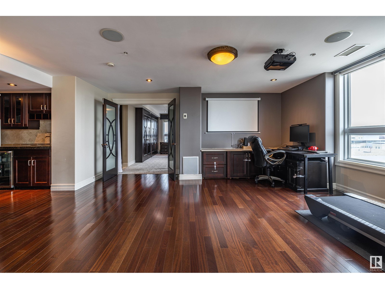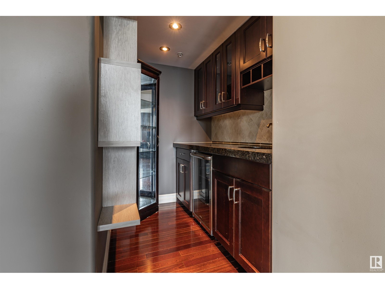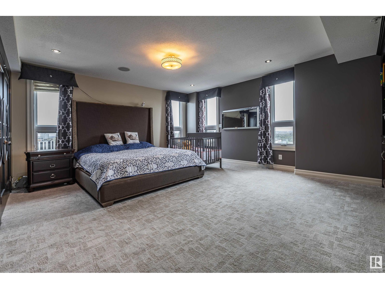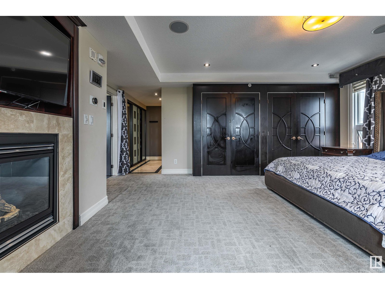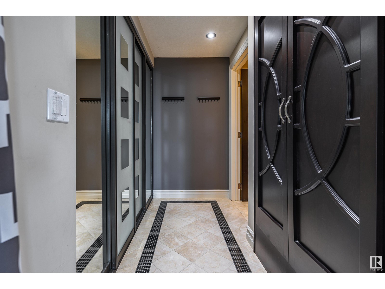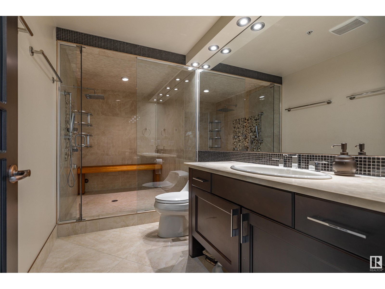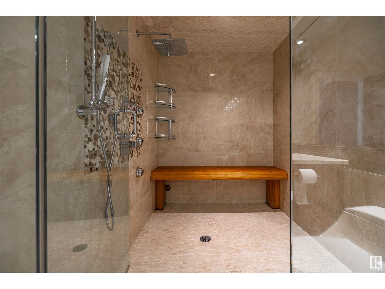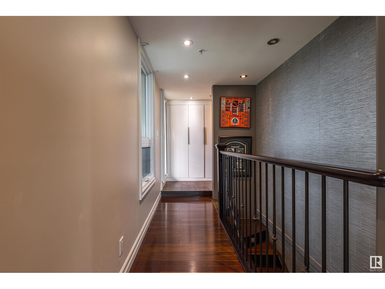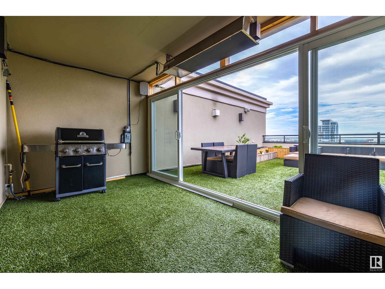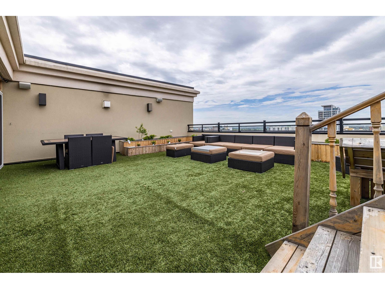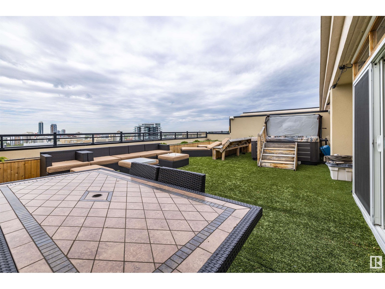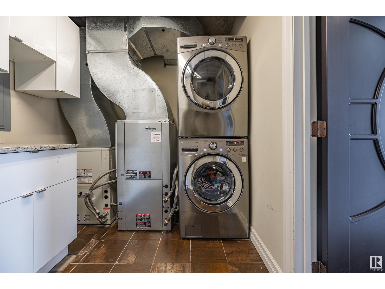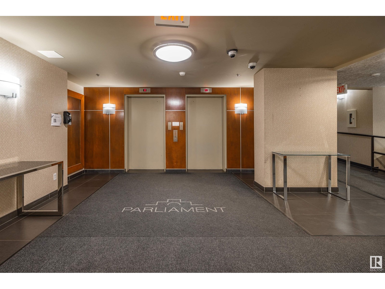#1801 9939 109 St Nw Edmonton, Alberta T5K 1H6
$1,170,000Maintenance, Exterior Maintenance, Heat, Insurance, Other, See Remarks, Property Management, Water
$1,030.25 Monthly
Maintenance, Exterior Maintenance, Heat, Insurance, Other, See Remarks, Property Management, Water
$1,030.25 MonthlyFor your expansive views. Introducing an extraordinary two storey penthouse in downtown Edmonton. Perched atop the magnificent Parliament Condos is this well appointed residence that includes an incredible west facing outdoor space with a private hot tub. Inside the unit is a combination of exceptional millwork and large cuts of ceramic tiles. Beautiful dark tones set an elegant mood throughout. Enjoy 2 bedrooms on the main level, each with their own bathroom. The upper level is an owner's retreat. A second private living room and work space that overlooks the main level living room and offers more exceptional views from every window. Beyond a set of double doors is the primary bedroom. This space presents an extensive amount of closet space combined with a spa like ensuite. Your elevated lifestyle is reimagined once you experience the private outdoor space for this residence. Unobstructed sunsets from your private hot tub and fully turfed patio space for your exclusive gatherings. Nothing Compares. (id:57312)
Property Details
| MLS® Number | E4402611 |
| Property Type | Single Family |
| Neigbourhood | Downtown (Edmonton) |
| AmenitiesNearBy | Golf Course, Public Transit, Shopping |
| Features | Lane, Closet Organizers, No Smoking Home |
| ParkingSpaceTotal | 3 |
| Structure | Deck, Patio(s) |
| ViewType | City View |
Building
| BathroomTotal | 3 |
| BedroomsTotal | 3 |
| Appliances | Dishwasher, Dryer, Fan, Hood Fan, Oven - Built-in, Microwave, Stove, Washer, Window Coverings, Refrigerator |
| BasementType | None |
| ConstructedDate | 2005 |
| CoolingType | Central Air Conditioning |
| FireplaceFuel | Gas |
| FireplacePresent | Yes |
| FireplaceType | Unknown |
| HeatingType | Heat Pump |
| StoriesTotal | 2 |
| SizeInterior | 2363.1089 Sqft |
| Type | Apartment |
Parking
| Parkade | |
| Underground |
Land
| Acreage | No |
| LandAmenities | Golf Course, Public Transit, Shopping |
Rooms
| Level | Type | Length | Width | Dimensions |
|---|---|---|---|---|
| Main Level | Living Room | Measurements not available | ||
| Main Level | Dining Room | Measurements not available | ||
| Main Level | Kitchen | Measurements not available | ||
| Main Level | Bedroom 2 | Measurements not available | ||
| Main Level | Bedroom 3 | Measurements not available | ||
| Upper Level | Family Room | Measurements not available | ||
| Upper Level | Primary Bedroom | Measurements not available | ||
| Upper Level | Bonus Room | Measurements not available |
https://www.realtor.ca/real-estate/27305097/1801-9939-109-st-nw-edmonton-downtown-edmonton
Interested?
Contact us for more information
Ryan B. Debler
Associate
10665 Jasper Ave Nw
Edmonton, Alberta T5J 3S9
