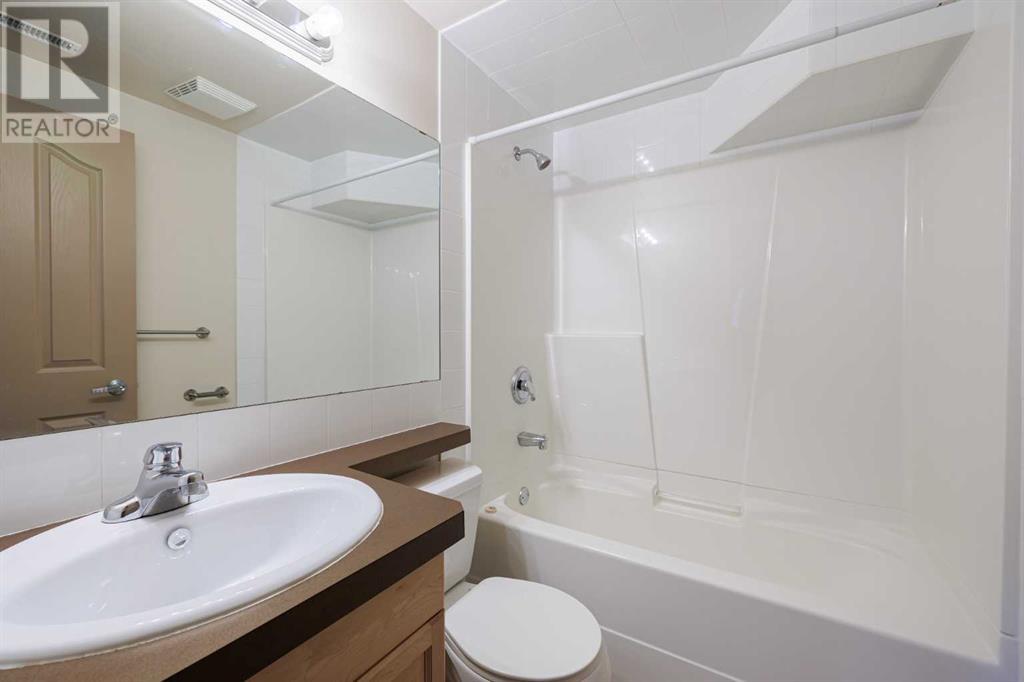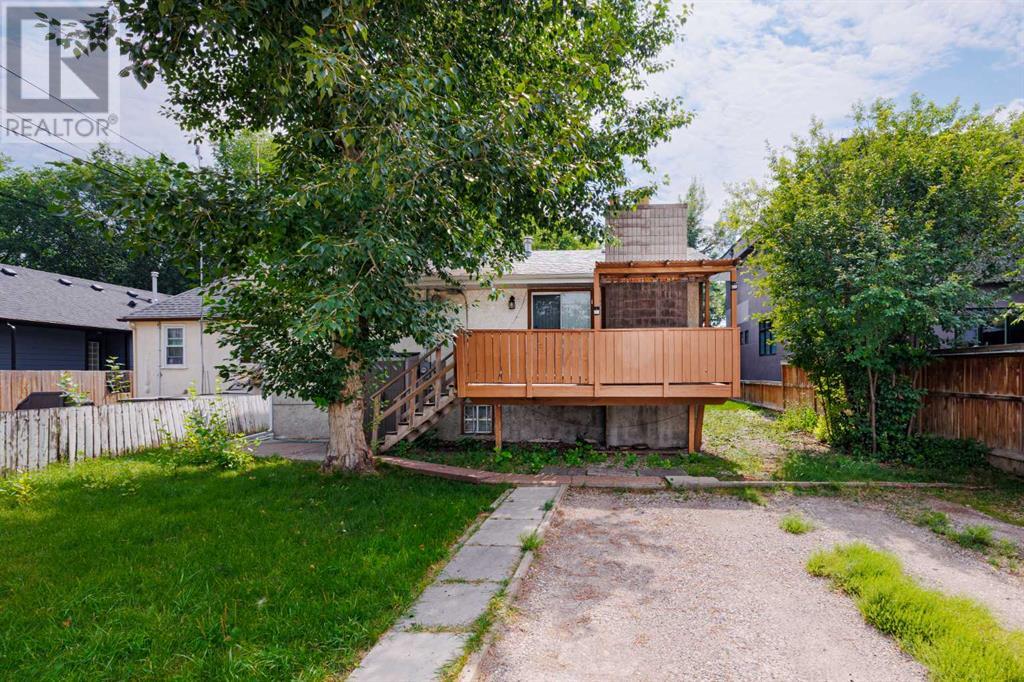442 27 Avenue Nw Calgary, Alberta T2M 2H6
$849,900
Presenting an exceptional investment opportunity in the highly sought-after neighborhood of Mount Pleasant, this property boasts a generous 50x120ft lot, offering ample space and potential for further development. With a parking pad at the back capable of accommodating two cars, convenience and functionality are at the forefront of this property’s design. Inside, the heart of the home is the well-appointed kitchen, designed for both style and functionality. The kitchen features a central island, perfect for meal prep or casual dining, and is equipped with stainless steel appliances that cater to all your culinary needs. Adjacent to the kitchen, the cozy eating nook is open to the family room, creating a seamless flow for both daily living and entertaining. The family room is anchored by a charming wood-burning fireplace with a classic brick surround, providing a warm and inviting atmosphere for gatherings or quiet evenings at home. The back deck offers the perfect setting for outdoor relaxation, entertaining, or simply enjoying the tranquil surroundings. The living room also features a wood-burning fireplace with a brick surround and a mantle, adding character and warmth to the space. The main floor is home to three comfortable bedrooms, including the spacious primary suite. The primary bedroom offers the convenience of a walk-in closet and a private 3-piece ensuite, creating a serene retreat within the home. Additionally, the main floor includes a practical laundry area and 4pc bathroom. One of the standout features of this property is the fully developed basement accessible from its own separate entrance that hosts two illegal suites/separate living quarters. Great opportunity to invest in a vibrant and growing community! Located in Mount Pleasant, you'll be close to a variety of amenities, including parks, schools, shopping, and dining options. The area is known for its strong sense of community and charming character, making it a great place to live or invest. W hether you're looking to make a smart investment or enjoy the benefits of living in a prime location, this property offers it all. Don't miss out on this incredible opportunity to capitalize on the many possibilities it presents. (id:57312)
Property Details
| MLS® Number | A2158259 |
| Property Type | Single Family |
| Neigbourhood | Charleswood |
| Community Name | Mount Pleasant |
| AmenitiesNearBy | Schools, Shopping |
| ParkingSpaceTotal | 2 |
| Plan | 2617ag |
| Structure | Deck |
Building
| BathroomTotal | 2 |
| BedroomsAboveGround | 3 |
| BedroomsTotal | 3 |
| Appliances | None |
| ArchitecturalStyle | Bungalow |
| BasementDevelopment | Finished |
| BasementFeatures | Separate Entrance |
| BasementType | Full (finished) |
| ConstructedDate | 1976 |
| ConstructionStyleAttachment | Detached |
| CoolingType | None |
| ExteriorFinish | Brick, Stucco, Wood Siding |
| FireplacePresent | Yes |
| FireplaceTotal | 2 |
| FlooringType | Carpeted, Laminate, Tile |
| FoundationType | Poured Concrete |
| HeatingType | Forced Air |
| StoriesTotal | 1 |
| SizeInterior | 1280 Sqft |
| TotalFinishedArea | 1280 Sqft |
| Type | House |
Parking
| Other | |
| Parking Pad |
Land
| Acreage | No |
| FenceType | Partially Fenced |
| LandAmenities | Schools, Shopping |
| LandscapeFeatures | Lawn |
| SizeFrontage | 15.23 M |
| SizeIrregular | 557.00 |
| SizeTotal | 557 M2|4,051 - 7,250 Sqft |
| SizeTotalText | 557 M2|4,051 - 7,250 Sqft |
| ZoningDescription | R-c2 |
Rooms
| Level | Type | Length | Width | Dimensions |
|---|---|---|---|---|
| Main Level | Living Room | 14.83 Ft x 13.50 Ft | ||
| Main Level | Kitchen | 10.42 Ft x 9.50 Ft | ||
| Main Level | Living Room | 14.83 Ft x 13.50 Ft | ||
| Main Level | Family Room | 16.83 Ft x 13.58 Ft | ||
| Main Level | Kitchen | 10.42 Ft x 9.50 Ft | ||
| Main Level | Primary Bedroom | 12.92 Ft x 11.50 Ft | ||
| Main Level | Family Room | 16.83 Ft x 13.58 Ft | ||
| Main Level | Bedroom | 9.67 Ft x 8.67 Ft | ||
| Main Level | Primary Bedroom | 12.92 Ft x 11.50 Ft | ||
| Main Level | Bedroom | 9.67 Ft x 7.83 Ft | ||
| Main Level | Bedroom | 9.67 Ft x 8.67 Ft | ||
| Main Level | 4pc Bathroom | Measurements not available | ||
| Main Level | Bedroom | 9.67 Ft x 7.83 Ft | ||
| Main Level | 3pc Bathroom | Measurements not available | ||
| Main Level | 4pc Bathroom | Measurements not available | ||
| Main Level | 3pc Bathroom | Measurements not available |
https://www.realtor.ca/real-estate/27299592/442-27-avenue-nw-calgary-mount-pleasant
Interested?
Contact us for more information
Jeff Neustaedter
Associate
115, 8820 Blackfoot Trail S.e.
Calgary, Alberta T2J 3J1

































