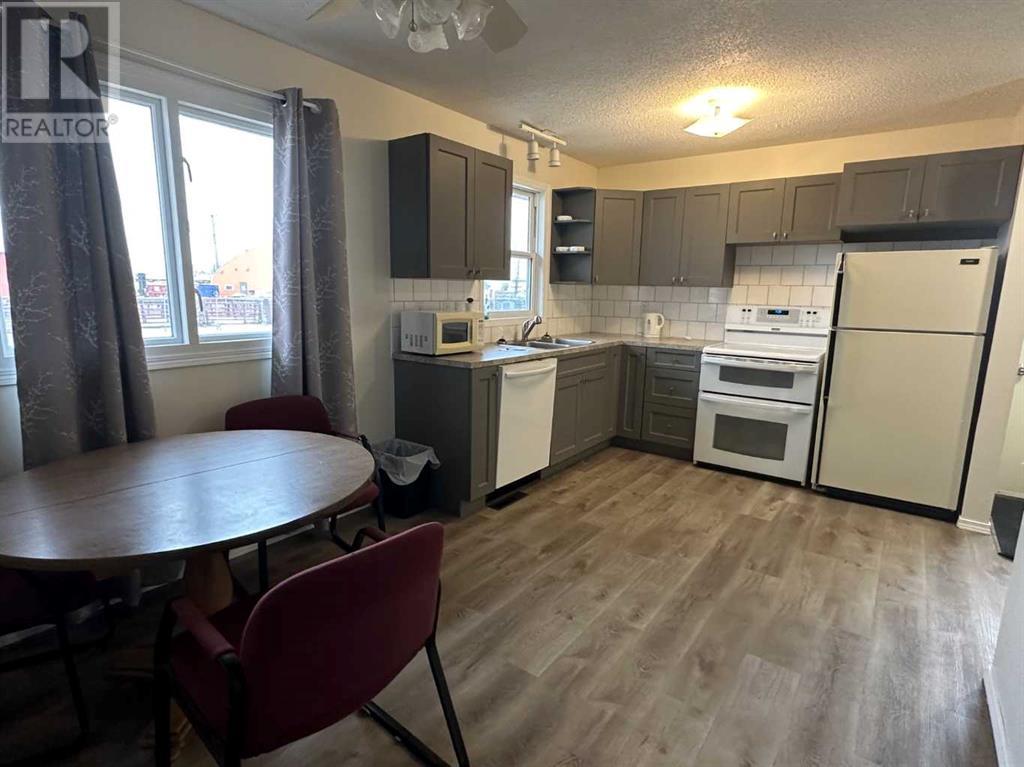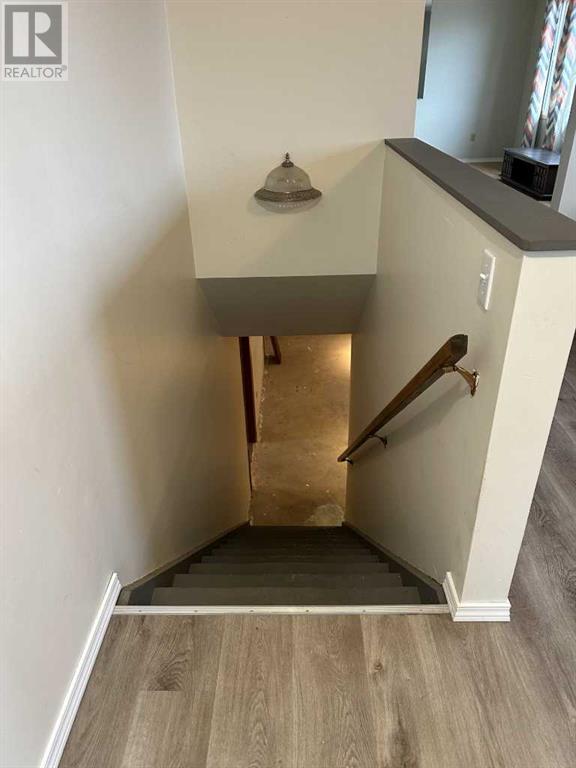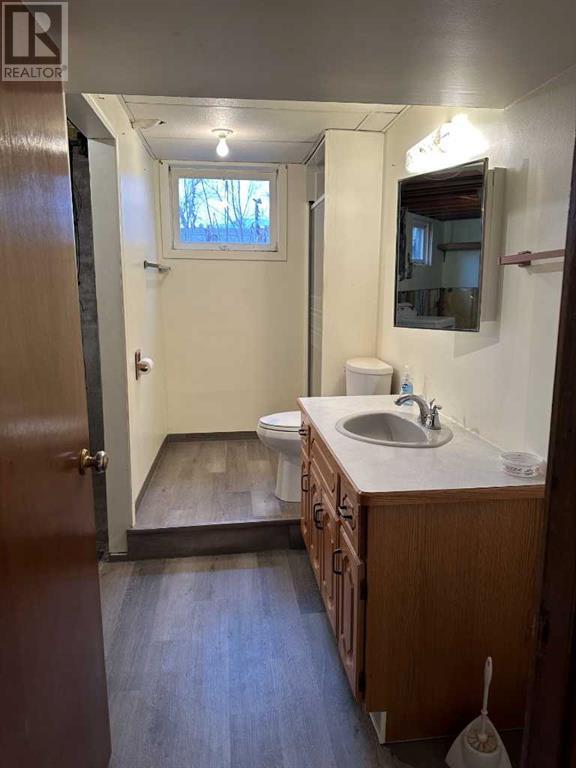407 1 Avenue E Oyen, Alberta T0J 2J0
$189,900
Come take a peek at this 3+1 bedroom 2 bathroom home located in Oyen AB. The main floor bonus room would make a great boot/mud room or office or you could turn into a nursery. Recent updates include flooring, windows, stucco, shingles, fascia, exterior doors, furnace, kitchen cabinets and counter as well as AC added. This MOVE IN ready home would be a fantastic option for a family, or at this price, a revenue property!! It is clean and well taken care of! No major updates needed. There is an area at the back of the driveway that would make the perfect spot for a double car garage if you desire, but still lots of parking for your vehicles or an RV. This property has a fenced backyard (and previously had a swimming pool which has now been filled). Want to take a look?? Call your realtor today! (id:57312)
Property Details
| MLS® Number | A2125806 |
| Property Type | Single Family |
| AmenitiesNearBy | Golf Course |
| CommunityFeatures | Golf Course Development |
| Features | See Remarks, Back Lane |
| ParkingSpaceTotal | 4 |
| Plan | 9212384 |
| Structure | None |
Building
| BathroomTotal | 2 |
| BedroomsAboveGround | 2 |
| BedroomsBelowGround | 1 |
| BedroomsTotal | 3 |
| Appliances | Refrigerator, Dishwasher, Stove, Washer & Dryer |
| ArchitecturalStyle | Bungalow |
| BasementDevelopment | Partially Finished |
| BasementType | Full (partially Finished) |
| ConstructedDate | 1968 |
| ConstructionMaterial | Wood Frame |
| ConstructionStyleAttachment | Detached |
| CoolingType | Central Air Conditioning |
| ExteriorFinish | Stucco |
| FlooringType | Laminate, Vinyl Plank |
| FoundationType | Poured Concrete |
| HeatingType | Forced Air |
| StoriesTotal | 1 |
| SizeInterior | 936 Sqft |
| TotalFinishedArea | 936 Sqft |
| Type | House |
Parking
| Other | |
| Parking Pad |
Land
| Acreage | No |
| FenceType | Fence |
| LandAmenities | Golf Course |
| SizeDepth | 38.1 M |
| SizeFrontage | 18.29 M |
| SizeIrregular | 7500.00 |
| SizeTotal | 7500 Sqft|7,251 - 10,889 Sqft |
| SizeTotalText | 7500 Sqft|7,251 - 10,889 Sqft |
| ZoningDescription | Res |
Rooms
| Level | Type | Length | Width | Dimensions |
|---|---|---|---|---|
| Lower Level | Family Room | 12.50 Ft x 34.50 Ft | ||
| Lower Level | Bedroom | 9.08 Ft x 10.67 Ft | ||
| Lower Level | Furnace | 18.33 Ft x 11.58 Ft | ||
| Lower Level | 3pc Bathroom | .00 Ft x .00 Ft | ||
| Main Level | Eat In Kitchen | 9.50 Ft x 15.92 Ft | ||
| Main Level | Living Room | 18.92 Ft x 12.92 Ft | ||
| Main Level | Bedroom | 7.92 Ft x 11.92 Ft | ||
| Main Level | 4pc Bathroom | .00 Ft x .00 Ft | ||
| Main Level | Bedroom | 8.92 Ft x 11.92 Ft | ||
| Main Level | Bonus Room | 8.25 Ft x 7.58 Ft |
https://www.realtor.ca/real-estate/26798434/407-1-avenue-e-oyen
Interested?
Contact us for more information
Elissa Kurbis
Associate
700-1816 Crowchild Trail Nw
Calgary, Alberta T2M 3Y7



































