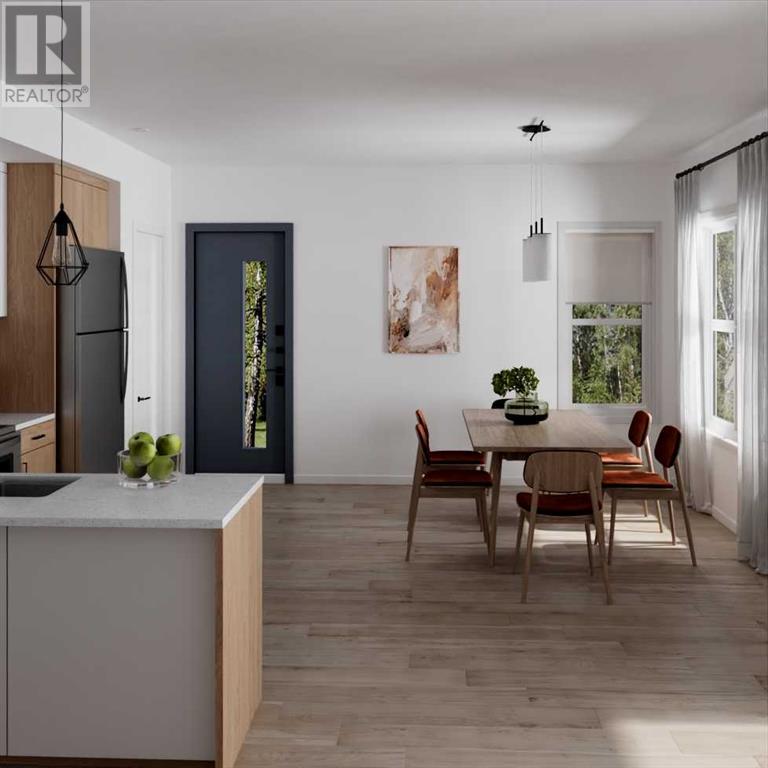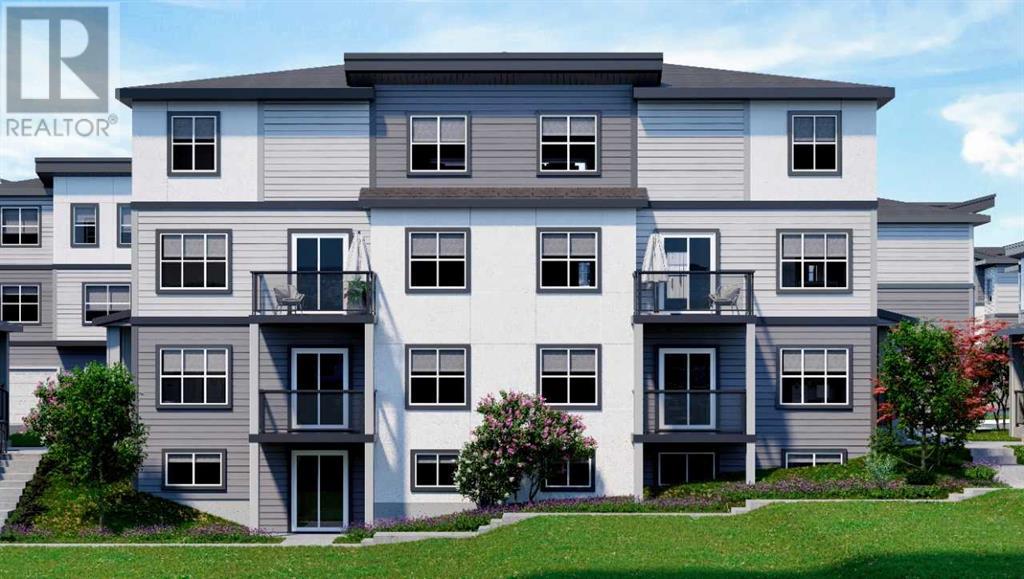86, 2117 81 Street Sw Calgary, Alberta T3H 3V8
$656,736Maintenance, Insurance, Ground Maintenance, Property Management, Reserve Fund Contributions
$238.04 Monthly
Maintenance, Insurance, Ground Maintenance, Property Management, Reserve Fund Contributions
$238.04 MonthlyWelcome to this stunning new Lucas Model townhome in the sought-after Elkwood project, located in the vibrant Springbank Hill community in SW Calgary. This spacious 1282 sq ft home offers modern living at its finest with luxurious finishes throughout. An open-concept layout seamlessly integrates living and dining areas with large windows that flood the space with natural light. A modern kitchen with stainless steel appliances and quartz countertops is perfect for cooking and socializing. Luxury vinyl plank flooring extends throughout the main living areas and cozy carpets complete the bedrooms. Ensuite bathrooms and a walk-in closet provide convenience and extra storage. Outdoor living is enhanced with a private patio, ideal for relaxation and gatherings. Convenient attached single car garage with an additional driveway space allows you to park up to 2 vehicles. Photos are representative. (id:57312)
Property Details
| MLS® Number | A2155899 |
| Property Type | Single Family |
| Neigbourhood | Springbank Hill |
| Community Name | Springbank Hill |
| AmenitiesNearBy | Park |
| CommunityFeatures | Pets Allowed With Restrictions |
| Features | Back Lane, Closet Organizers |
| ParkingSpaceTotal | 2 |
| Plan | Tbd |
Building
| BathroomTotal | 2 |
| BedroomsAboveGround | 1 |
| BedroomsBelowGround | 2 |
| BedroomsTotal | 3 |
| Age | New Building |
| Appliances | Refrigerator, Range - Electric, Dishwasher, Microwave Range Hood Combo, Garage Door Opener |
| BasementType | None |
| ConstructionMaterial | Wood Frame |
| ConstructionStyleAttachment | Attached |
| CoolingType | None |
| ExteriorFinish | Stone, Stucco |
| FlooringType | Carpeted, Vinyl Plank |
| FoundationType | Poured Concrete |
| HeatingFuel | Natural Gas |
| HeatingType | Forced Air |
| StoriesTotal | 2 |
| SizeInterior | 630.67 Sqft |
| TotalFinishedArea | 630.67 Sqft |
| Type | Row / Townhouse |
Parking
| Parking Pad | |
| Attached Garage | 1 |
Land
| Acreage | No |
| FenceType | Not Fenced |
| LandAmenities | Park |
| LandscapeFeatures | Landscaped, Underground Sprinkler |
| SizeTotalText | Unknown |
| ZoningDescription | Tbd |
Rooms
| Level | Type | Length | Width | Dimensions |
|---|---|---|---|---|
| Lower Level | 4pc Bathroom | .00 Ft x .00 Ft | ||
| Lower Level | Bedroom | 9.83 Ft x 11.42 Ft | ||
| Lower Level | Bedroom | 9.08 Ft x 9.83 Ft | ||
| Lower Level | Den | 9.83 Ft x 9.08 Ft | ||
| Main Level | 3pc Bathroom | .00 Ft x .00 Ft | ||
| Main Level | Primary Bedroom | 11.25 Ft x 10.58 Ft | ||
| Main Level | Living Room | 10.00 Ft x 11.75 Ft | ||
| Main Level | Dining Room | 9.17 Ft x 9.00 Ft | ||
| Main Level | Kitchen | 7.50 Ft x 12.33 Ft |
https://www.realtor.ca/real-estate/27285394/86-2117-81-street-sw-calgary-springbank-hill
Interested?
Contact us for more information
Jeff Jackson
Broker
1709 - 21 Avenue Sw
Calgary, Alberta T2T 0N2








