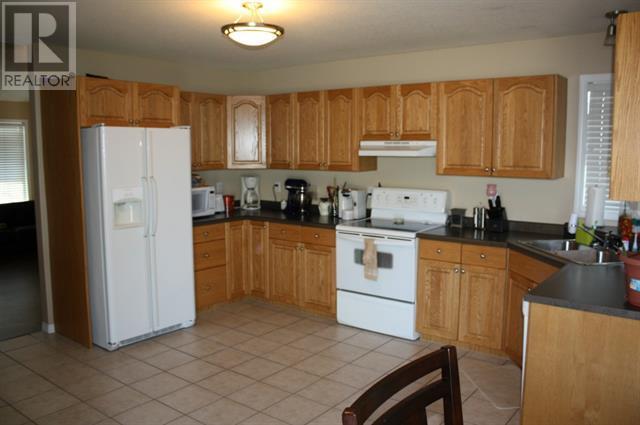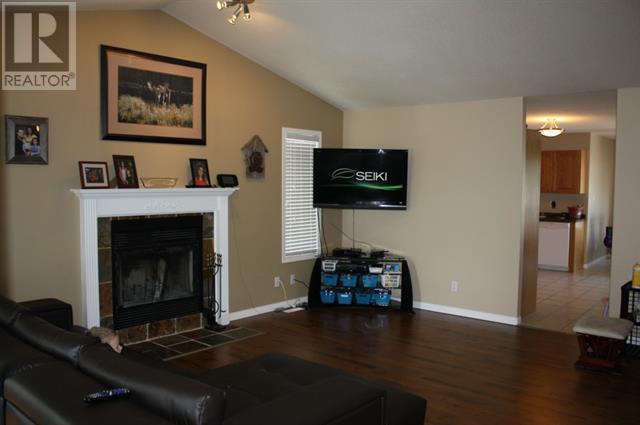9314 91 Avenue Lac La Biche, Alberta T0A 2C0
$399,500
This 1456 sq ft Bungalow home is located walking distance from hospital, college, pool and parks. With three bedrooms upstairs, two down, and three full bathrooms.Home features oak cabinets, wood fireplace, main floor laundry, ensuite with jet tub and shower, walk-in closet, paved driveway, attached finished heated garage, fully fenced landscaped yard with underground sprinklers. This is a beautiful family home is a great location. This home has been recently painted and has new laminate flooring making this quality home move in ready. File # 135 (id:57312)
Property Details
| MLS® Number | A2151688 |
| Property Type | Single Family |
| Community Name | Lac La Biche |
| AmenitiesNearBy | Airport, Playground, Recreation Nearby |
| CommunityFeatures | Lake Privileges, Fishing |
| Features | French Door |
| ParkingSpaceTotal | 2 |
| Plan | 922-3442 |
| Structure | Deck |
Building
| BathroomTotal | 3 |
| BedroomsAboveGround | 2 |
| BedroomsBelowGround | 2 |
| BedroomsTotal | 4 |
| Appliances | Refrigerator, Stove |
| ArchitecturalStyle | Bungalow |
| BasementDevelopment | Finished |
| BasementType | Full (finished) |
| ConstructedDate | 2002 |
| ConstructionStyleAttachment | Detached |
| CoolingType | None |
| ExteriorFinish | Stucco |
| FireplacePresent | Yes |
| FireplaceTotal | 1 |
| FlooringType | Carpeted, Laminate, Linoleum, Slate, Tile |
| FoundationType | Poured Concrete |
| HeatingFuel | Natural Gas |
| HeatingType | Forced Air |
| StoriesTotal | 1 |
| SizeInterior | 1451 Sqft |
| TotalFinishedArea | 1451 Sqft |
| Type | House |
| UtilityWater | Municipal Water |
Parking
| Attached Garage | 2 |
| Garage | |
| Gravel | |
| Heated Garage |
Land
| Acreage | No |
| FenceType | Fence |
| LandAmenities | Airport, Playground, Recreation Nearby |
| LandscapeFeatures | Landscaped |
| Sewer | Municipal Sewage System |
| SizeDepth | 36.57 M |
| SizeFrontage | 15.85 M |
| SizeIrregular | 6241.00 |
| SizeTotal | 6241 Sqft|4,051 - 7,250 Sqft |
| SizeTotalText | 6241 Sqft|4,051 - 7,250 Sqft |
| ZoningDescription | Residential |
Rooms
| Level | Type | Length | Width | Dimensions |
|---|---|---|---|---|
| Basement | Family Room | 22.92 Ft x 23.25 Ft | ||
| Basement | Bedroom | 16.50 Ft x 11.92 Ft | ||
| Basement | Bedroom | 11.00 Ft x 12.00 Ft | ||
| Basement | 4pc Bathroom | 5.58 Ft x 6.50 Ft | ||
| Main Level | Bedroom | 10.17 Ft x 10.75 Ft | ||
| Main Level | Kitchen | 15.75 Ft x 14.92 Ft | ||
| Main Level | Dining Room | 9.08 Ft x 6.00 Ft | ||
| Main Level | Living Room | 18.25 Ft x 15.75 Ft | ||
| Main Level | Primary Bedroom | 11.33 Ft x 14.17 Ft | ||
| Main Level | 4pc Bathroom | 10.00 Ft x 10.00 Ft | ||
| Main Level | Laundry Room | 6.42 Ft x 7.00 Ft | ||
| Main Level | 4pc Bathroom | 8.42 Ft x 5.00 Ft | ||
| Main Level | Office | 9.58 Ft x 11.50 Ft |
Utilities
| Cable | Available |
| Electricity | Available |
| Natural Gas | Available |
| Telephone | Available |
https://www.realtor.ca/real-estate/27202041/9314-91-avenue-lac-la-biche-lac-la-biche
Interested?
Contact us for more information
James Piquette
Broker
Po Box 312, 10214-101 Ave
Lac La Biche, Alberta T0A 2C0
Bryce Coonan
Associate
Po Box 312, 10214-101 Ave
Lac La Biche, Alberta T0A 2C0
























