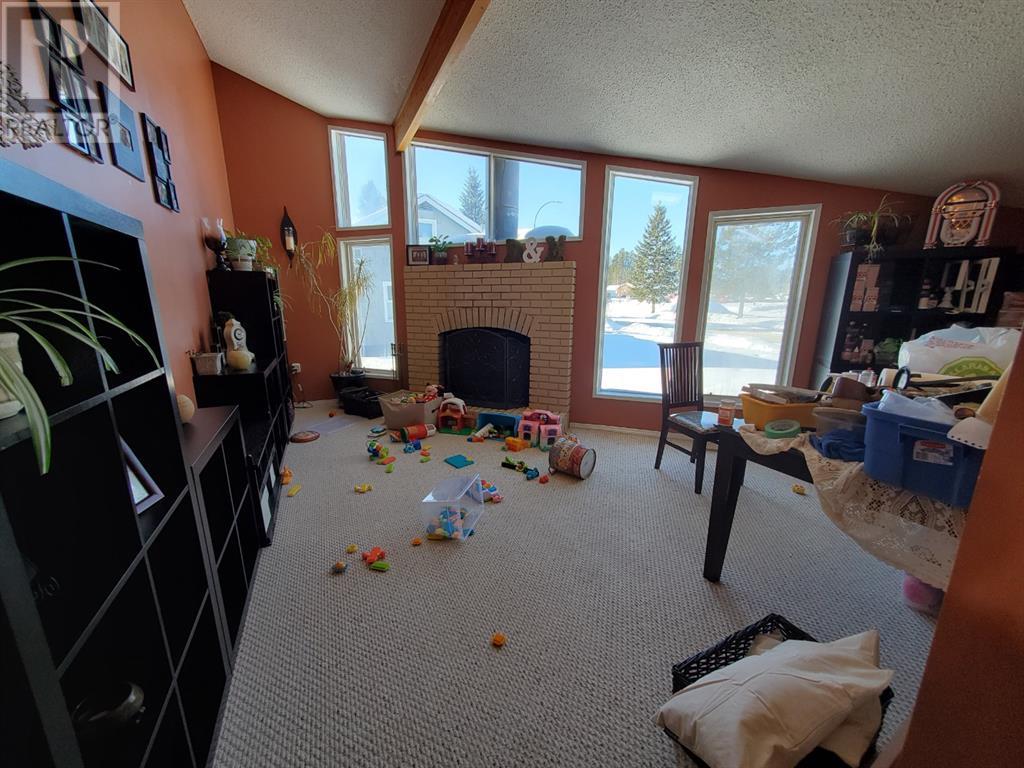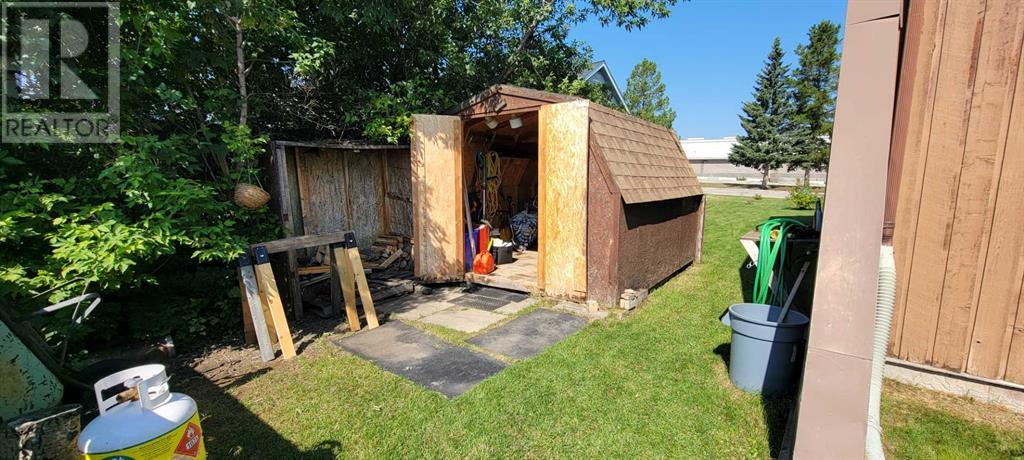4819 10 Ave Edson, Alberta T7E 1E6
$299,900
Huge 3-bedroom 2-bath family home next to recreation centre and minutes to Jr/Sr high schools. Enjoy the family room with vaulted ceilings and wood fireplace. Separate dining room and nook for kids to do homework in the great room. Main floor has 2 bedrooms, full bath, and a master bedroom with full ensuite and his/her closets. Loft overlooking the living room is perfect for an office/study. Partially finished basement has 1 bedroom and framed for 2 more bedrooms, a large rec room, storage, and utility room. New hot water tank installed in 2022. Large deck facing huge yard on 1.5 lots with plenty of parking and 2 storage sheds. All household and outdoor shed goods are negotiable. (id:57312)
Property Details
| MLS® Number | A2156286 |
| Property Type | Single Family |
| Neigbourhood | Heatherwood |
| Features | Back Lane |
| ParkingSpaceTotal | 3 |
| Plan | 3364ac |
| Structure | Shed, Deck, Porch, Porch, Porch |
Building
| BathroomTotal | 2 |
| BedroomsAboveGround | 3 |
| BedroomsTotal | 3 |
| Appliances | Washer, Refrigerator, Dishwasher, Stove, Dryer, Freezer, Window Coverings |
| BasementDevelopment | Partially Finished |
| BasementType | Full (partially Finished) |
| ConstructedDate | 1979 |
| ConstructionStyleAttachment | Detached |
| CoolingType | None |
| ExteriorFinish | Wood Siding |
| FireplacePresent | Yes |
| FireplaceTotal | 1 |
| FlooringType | Carpeted, Linoleum |
| FoundationType | Wood |
| HeatingType | Forced Air |
| StoriesTotal | 1 |
| SizeInterior | 1815.25 Sqft |
| TotalFinishedArea | 1815.25 Sqft |
| Type | House |
Parking
| Other | |
| RV |
Land
| Acreage | No |
| FenceType | Fence |
| SizeDepth | 42.67 M |
| SizeFrontage | 22.86 M |
| SizeIrregular | 10500.00 |
| SizeTotal | 10500 Sqft|7,251 - 10,889 Sqft |
| SizeTotalText | 10500 Sqft|7,251 - 10,889 Sqft |
| ZoningDescription | R1-b |
Rooms
| Level | Type | Length | Width | Dimensions |
|---|---|---|---|---|
| Second Level | Loft | 11.08 Ft x 12.67 Ft | ||
| Main Level | Family Room | 17.08 Ft x 15.67 Ft | ||
| Main Level | Dining Room | 9.33 Ft x 12.08 Ft | ||
| Main Level | Kitchen | 13.17 Ft x 9.83 Ft | ||
| Main Level | Living Room | 16.33 Ft x 15.83 Ft | ||
| Main Level | 4pc Bathroom | 7.00 Ft x 6.17 Ft | ||
| Main Level | Primary Bedroom | 15.33 Ft x 11.17 Ft | ||
| Main Level | 4pc Bathroom | 11.83 Ft x 12.50 Ft | ||
| Main Level | Bedroom | 11.33 Ft x 12.08 Ft | ||
| Main Level | Bedroom | 12.58 Ft x 8.58 Ft |
https://www.realtor.ca/real-estate/27274954/4819-10-ave-edson
Interested?
Contact us for more information
Troy Sorensen
Broker
5023 4 Ave.
Edson, Alberta, Alberta T7E 1T3



















