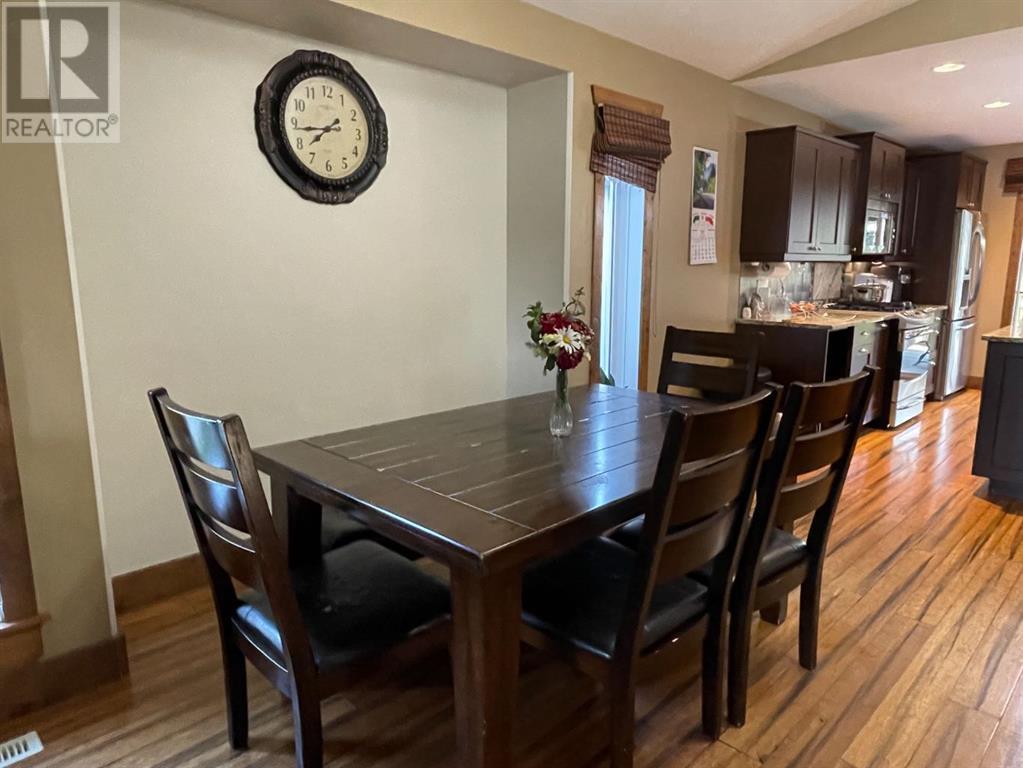127 Wellwood Drive Whitecourt, Alberta T7S 0C6
$434,900
Welcome to 127 Wellwood Drive, a beautifully designed 1,450 square-foot bungalow that offers a perfect blend of modern comfort and family-friendly features. Built in 2013, this home is situated on a good size lot and boasts a well-thought-out layout ideal for families of all sizes. This lovely home includes 5 bedrooms & 3 bathrooms. 3 bedrooms up and 2 down but room to make a 6th bedroom in the basement if needed. The kitchen is a chef’s delight, complete with stunning stone countertops and soft-close cabinets, island and pantry making meal preparation a joy. The living room is spacious with a gas fireplace for those chilly evenings. Open concept and oh so functional. Additional highlights include solid wood doors, a convenient main floor laundry room, and good storage options throughout the home. The master suite is a good size that features a spacious walk-in closet, and a very nice ensuite. The basement is completely developed. Here you will find the 3rd bathroom. a large games room and a nice cozy family room and of course those 2 additional bedrooms. The property features a fenced backyard, perfect for children and pets to play safely, a large deck with patio doors The front-attached double heated garage measures 21 x 22 feet, providing comfort during the colder months. Additionally, there is RV parking available, making this home ideal. This home comes complete with all appliances, window coverings, and a central vacuum system, making it move-in ready for the new owners. Located in a family-friendly neighborhood, this home is close to local amenities, parks, and schools, ensuring convenience and a sense of community. This Modern bungalow at 127 Wellwood Drive is not just a house; it's a wonderful family home designed for comfort and enjoyment. (id:57312)
Property Details
| MLS® Number | A2156039 |
| Property Type | Single Family |
| Neigbourhood | Valley District |
| AmenitiesNearBy | Airport, Golf Course, Park, Playground |
| CommunityFeatures | Golf Course Development |
| ParkingSpaceTotal | 5 |
| Plan | 0828863 |
| Structure | Deck |
Building
| BathroomTotal | 3 |
| BedroomsAboveGround | 3 |
| BedroomsBelowGround | 2 |
| BedroomsTotal | 5 |
| Appliances | Refrigerator, Dishwasher, Stove, Window Coverings, Garage Door Opener, Washer & Dryer |
| ArchitecturalStyle | Bungalow |
| BasementDevelopment | Finished |
| BasementType | Full (finished) |
| ConstructedDate | 2013 |
| ConstructionStyleAttachment | Detached |
| CoolingType | None |
| ExteriorFinish | Shingles, Vinyl Siding |
| FireProtection | Smoke Detectors |
| FireplacePresent | Yes |
| FireplaceTotal | 1 |
| FlooringType | Carpeted, Ceramic Tile, Laminate |
| FoundationType | Poured Concrete |
| HeatingFuel | Natural Gas |
| HeatingType | Forced Air |
| StoriesTotal | 1 |
| SizeInterior | 2821 Sqft |
| TotalFinishedArea | 2821 Sqft |
| Type | House |
Parking
| Attached Garage | 2 |
| RV |
Land
| Acreage | No |
| FenceType | Fence |
| LandAmenities | Airport, Golf Course, Park, Playground |
| SizeFrontage | 15.24 M |
| SizeIrregular | 5855.00 |
| SizeTotal | 5855 Sqft|4,051 - 7,250 Sqft |
| SizeTotalText | 5855 Sqft|4,051 - 7,250 Sqft |
| ZoningDescription | R-1b |
Rooms
| Level | Type | Length | Width | Dimensions |
|---|---|---|---|---|
| Basement | Family Room | 22.58 Ft x 19.75 Ft | ||
| Basement | Recreational, Games Room | 15.92 Ft x 41.00 Ft | ||
| Basement | Bedroom | 10.17 Ft x 10.92 Ft | ||
| Basement | Bedroom | 10.08 Ft x 10.92 Ft | ||
| Basement | 4pc Bathroom | 5.33 Ft x 8.58 Ft | ||
| Basement | Furnace | 19.00 Ft x 9.33 Ft | ||
| Main Level | Kitchen | 13.92 Ft x 18.50 Ft | ||
| Main Level | Living Room | 13.00 Ft x 18.92 Ft | ||
| Main Level | Dining Room | 15.42 Ft x 6.92 Ft | ||
| Main Level | Primary Bedroom | 15.08 Ft x 15.33 Ft | ||
| Main Level | Laundry Room | 9.75 Ft x 5.33 Ft | ||
| Main Level | 4pc Bathroom | 8.42 Ft x 8.25 Ft | ||
| Main Level | Bedroom | 9.75 Ft x 11.00 Ft | ||
| Main Level | Bedroom | 9.67 Ft x 11.08 Ft | ||
| Main Level | 4pc Bathroom | 7.75 Ft x 4.83 Ft |
https://www.realtor.ca/real-estate/27275172/127-wellwood-drive-whitecourt
Interested?
Contact us for more information
Elva Roche
Associate
P.o. Box 929; 5114 50 St.
Whitecourt, Alberta T7S 1N9







































