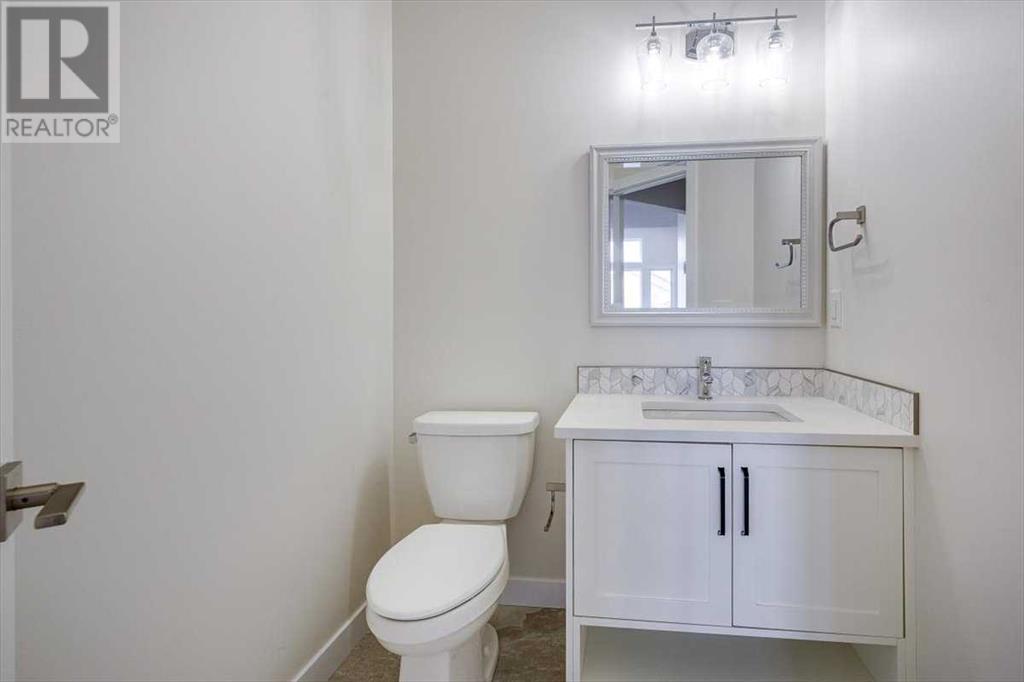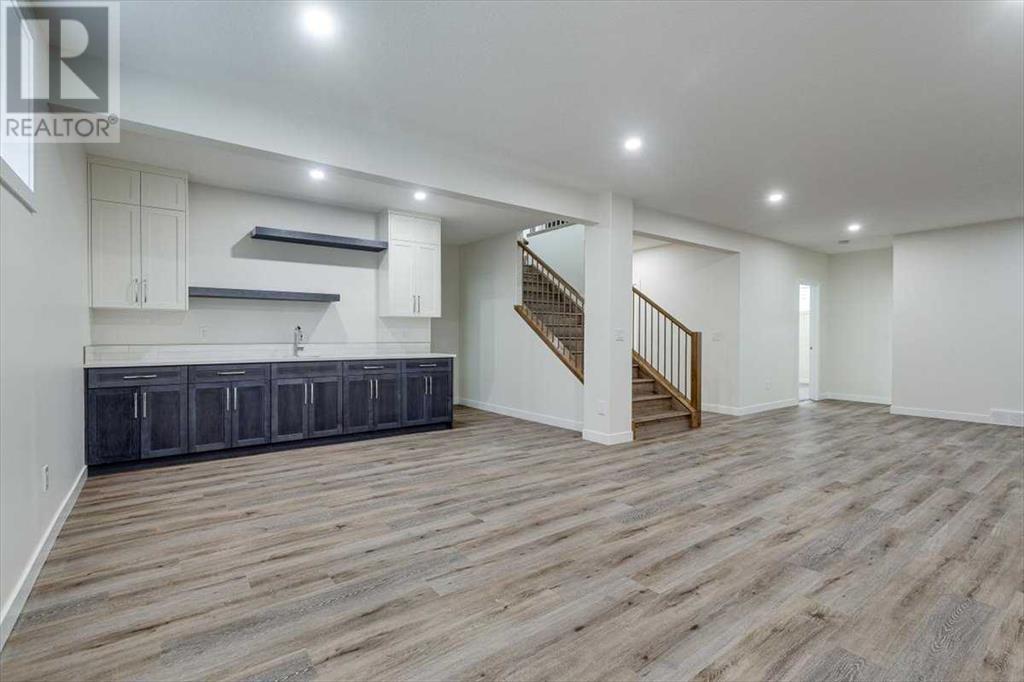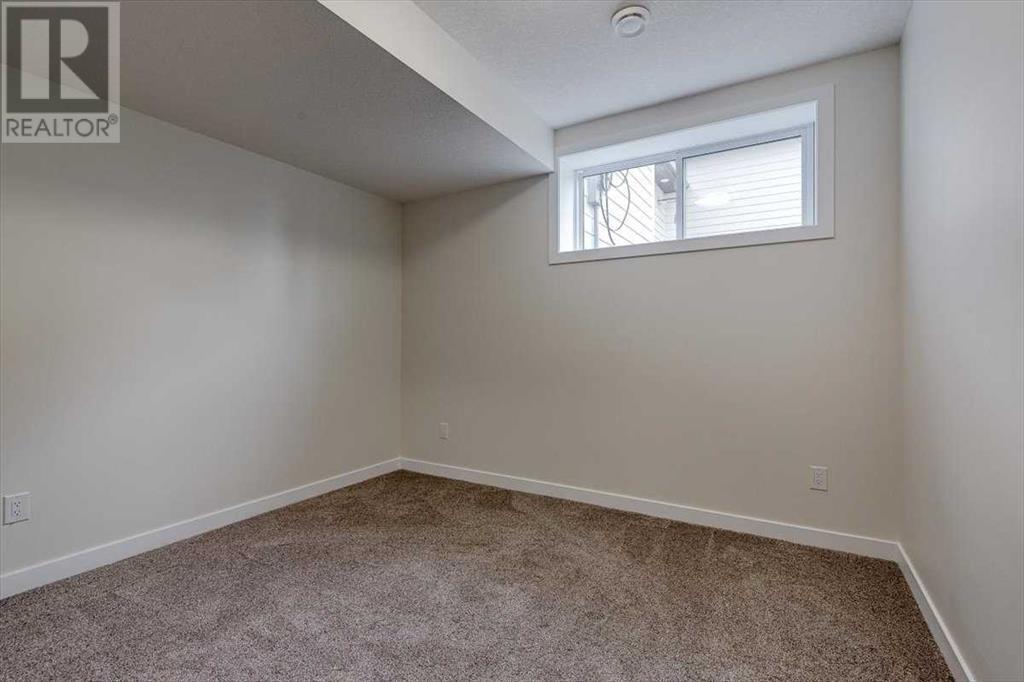6 Harrison Green Olds, Alberta T4H 0E5
$998,000
Introducing an exceptional new build by Stevenson Development Corp., located in the highly coveted Harrison Green subdivision. As you step into the spacious foyer, you’ll immediately appreciate the expansive living spaces this fully developed home has to offer. With a modern design complemented by charming country-inspired kitchen cabinetry, this home radiates warmth and hospitality. This property boasts top-tier features, including a convenient walk-thru/butler pantry complete with a sink, a generously sized laundry room also equipped with a sink in the countertop, and a spa-like primary ensuite that promises relaxation and luxury. The full-wall wet bar and cabinets create the perfect entertainment space, while stylish white quartz countertops and stunning tile accents throughout the home add a touch of elegance. Enjoy the comfort of in-floor basement heating and central air conditioning, enhancing your living experience. The big triple attached heated garage w/ floor drain and massive front parking pad for your convenience. Explore this magnificent home today; a virtual tour is available for your convenience! Don't miss out on this opportunity to make it yours!! *Grass in photos for illustration purposes only* (id:57312)
Property Details
| MLS® Number | A2155877 |
| Property Type | Single Family |
| Features | Wet Bar |
| ParkingSpaceTotal | 5 |
| Plan | 1313404 |
| Structure | Deck |
Building
| BathroomTotal | 3 |
| BedroomsAboveGround | 2 |
| BedroomsBelowGround | 3 |
| BedroomsTotal | 5 |
| Age | New Building |
| Appliances | Refrigerator, Cooktop - Gas, Dishwasher, Microwave, Oven - Built-in, Hood Fan, Garage Door Opener |
| ArchitecturalStyle | Bungalow |
| BasementDevelopment | Finished |
| BasementType | Full (finished) |
| ConstructionMaterial | Wood Frame |
| ConstructionStyleAttachment | Detached |
| CoolingType | Central Air Conditioning |
| ExteriorFinish | Composite Siding |
| FireplacePresent | Yes |
| FireplaceTotal | 1 |
| FlooringType | Carpeted, Tile, Vinyl Plank |
| FoundationType | Poured Concrete |
| HalfBathTotal | 1 |
| HeatingFuel | Natural Gas |
| HeatingType | Forced Air, In Floor Heating |
| StoriesTotal | 1 |
| SizeInterior | 1888.61 Sqft |
| TotalFinishedArea | 1888.61 Sqft |
| Type | House |
Parking
| Attached Garage | 3 |
Land
| Acreage | No |
| FenceType | Fence |
| SizeDepth | 40 M |
| SizeFrontage | 20.11 M |
| SizeIrregular | 804.40 |
| SizeTotal | 804.4 M2|7,251 - 10,889 Sqft |
| SizeTotalText | 804.4 M2|7,251 - 10,889 Sqft |
| ZoningDescription | R1 |
Rooms
| Level | Type | Length | Width | Dimensions |
|---|---|---|---|---|
| Basement | Other | 14.42 Ft x 7.50 Ft | ||
| Basement | Bedroom | 11.75 Ft x 11.42 Ft | ||
| Basement | Bedroom | 13.17 Ft x 11.33 Ft | ||
| Basement | Bedroom | 13.00 Ft x 10.50 Ft | ||
| Basement | Recreational, Games Room | 33.08 Ft x 19.75 Ft | ||
| Basement | Furnace | 19.50 Ft x 20.83 Ft | ||
| Main Level | 2pc Bathroom | 5.67 Ft x 6.67 Ft | ||
| Main Level | 5pc Bathroom | 12.00 Ft x 14.33 Ft | ||
| Main Level | Bedroom | 11.00 Ft x 12.00 Ft | ||
| Main Level | Dining Room | 12.00 Ft x 12.83 Ft | ||
| Main Level | Foyer | 10.17 Ft x 9.92 Ft | ||
| Main Level | Kitchen | 15.83 Ft x 12.75 Ft | ||
| Main Level | Laundry Room | 16.17 Ft x 7.50 Ft | ||
| Main Level | Living Room | 17.50 Ft x 22.00 Ft | ||
| Main Level | Pantry | 7.17 Ft x 6.92 Ft | ||
| Main Level | Primary Bedroom | 13.25 Ft x 16.00 Ft | ||
| Main Level | Other | 5.67 Ft x 12.00 Ft | ||
| Main Level | 4pc Bathroom | 4.92 Ft x 10.50 Ft |
https://www.realtor.ca/real-estate/27282960/6-harrison-green-olds
Interested?
Contact us for more information
Rees Smith
Associate
#144, 1935 - 32 Avenue N.e.
Calgary, Alberta T2E 7C8
Kari Griffith
Associate
#144, 1935 - 32 Avenue N.e.
Calgary, Alberta T2E 7C8


















































