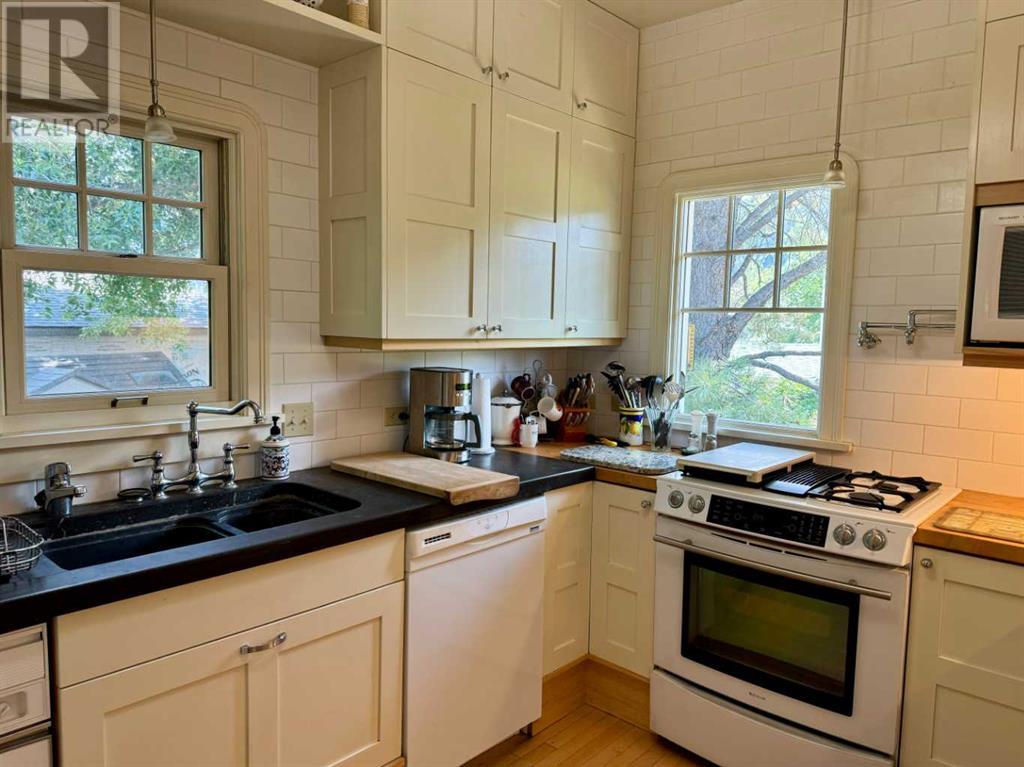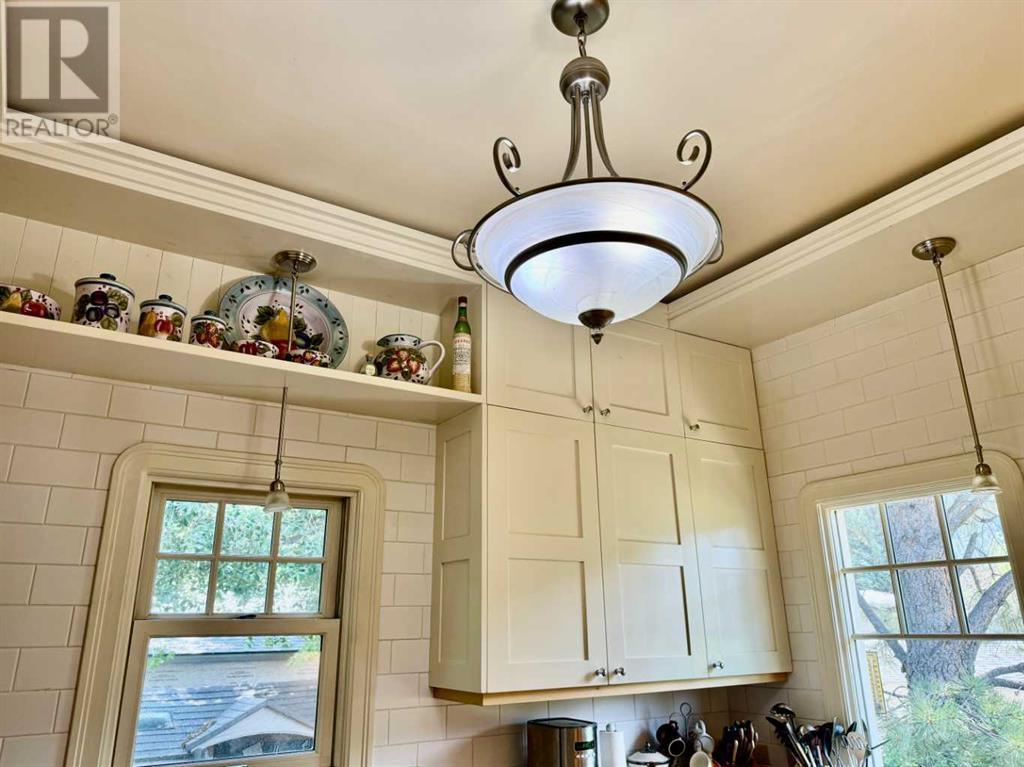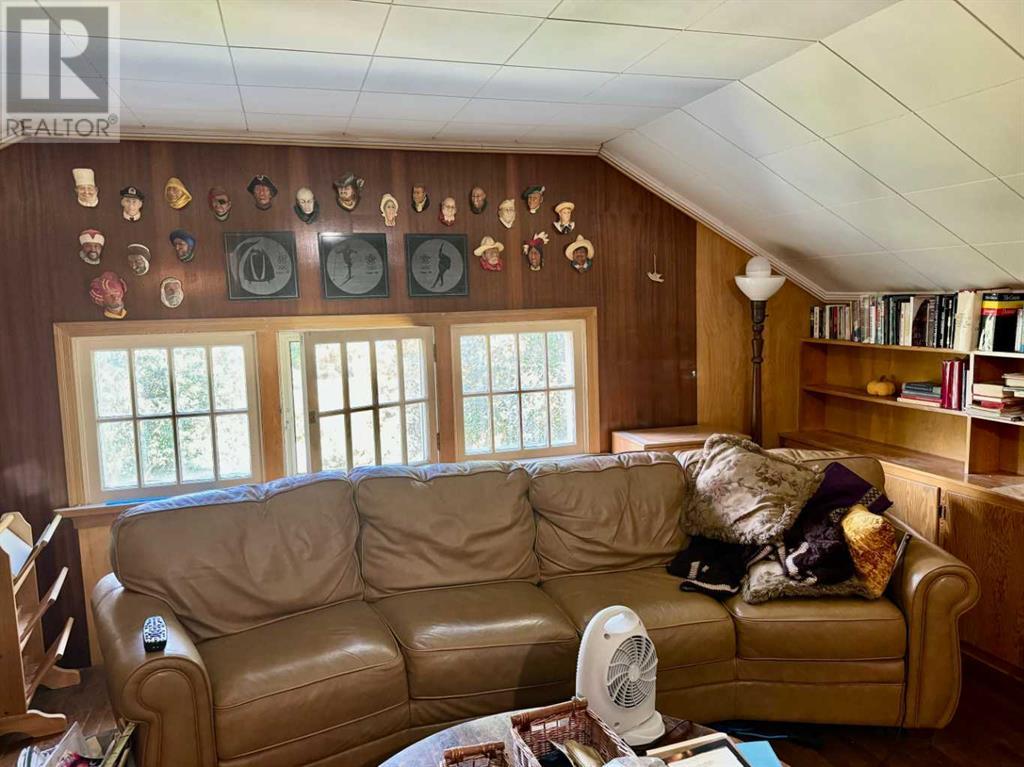12106 21 Avenue Blairmore, Alberta T0K 0E0
$659,000
One of very few Stately Homes of this vintage in the Crownest Pass. Lovingly maintained with many upgrades. The grounds are exceptional, treed, pathways leading from the front of the property, many shady spots to sit and enjoy the beautiful yard. 100' X 120' corner lot, double garage, concrete pads for RV or extra parking. The spacious front sunroom leads you into the livingroom, double doors to parlor/office (or could be a 3rd main fl. bedroom). French doors to the diningroom, then onto the kitchen to custom cabinets by local craftsman jenn air range, pot filler & hot water dispenser. Two bedrooms on this floor, 4 pc. bath, hall leading you to upstairs area with a second livingroom, another two bedrooms and bathroom. Plenty of builtins in the bedrooms and this upper livingroom.The basement is full finished, with two offices, large rec. room, two large storage rooms, Rannai hot water on demand, water softener and 3 pc. bath.. You can make these rooms what you want or need. Easy access to the garage. This home truly is one of a kind. A must to view. (id:57312)
Property Details
| MLS® Number | A2151405 |
| Property Type | Single Family |
| Neigbourhood | Blairmore |
| Features | Treed, Back Lane, French Door, No Smoking Home, Level |
| ParkingSpaceTotal | 5 |
| Plan | 2347bs |
| Structure | Shed |
Building
| BathroomTotal | 3 |
| BedroomsAboveGround | 4 |
| BedroomsTotal | 4 |
| Appliances | Refrigerator, Water Softener, Dishwasher, Stove, Microwave, Freezer, Garburator, Garage Door Opener, Washer/dryer Stack-up |
| BasementDevelopment | Finished |
| BasementType | Full (finished) |
| ConstructedDate | 1938 |
| ConstructionStyleAttachment | Detached |
| CoolingType | None |
| ExteriorFinish | Stucco |
| FireplacePresent | Yes |
| FireplaceTotal | 1 |
| FlooringType | Carpeted, Ceramic Tile, Hardwood |
| FoundationType | See Remarks |
| HalfBathTotal | 1 |
| HeatingFuel | Natural Gas |
| HeatingType | Hot Water |
| StoriesTotal | 1 |
| SizeInterior | 2066 Sqft |
| TotalFinishedArea | 2066 Sqft |
| Type | House |
Parking
| Concrete | |
| Attached Garage | 2 |
| Other |
Land
| Acreage | No |
| FenceType | Fence |
| LandscapeFeatures | Landscaped, Underground Sprinkler |
| SizeDepth | 36.57 M |
| SizeFrontage | 30.48 M |
| SizeIrregular | 12000.00 |
| SizeTotal | 12000 Sqft|10,890 - 21,799 Sqft (1/4 - 1/2 Ac) |
| SizeTotalText | 12000 Sqft|10,890 - 21,799 Sqft (1/4 - 1/2 Ac) |
| ZoningDescription | Res. |
Rooms
| Level | Type | Length | Width | Dimensions |
|---|---|---|---|---|
| Second Level | 2pc Bathroom | .08 Ft x .00 Ft | ||
| Second Level | Family Room | 18.67 Ft x 17.58 Ft | ||
| Second Level | Bedroom | 14.25 Ft x 11.58 Ft | ||
| Lower Level | Recreational, Games Room | 24.50 Ft x 20.42 Ft | ||
| Lower Level | Office | 17.42 Ft x 10.92 Ft | ||
| Lower Level | Den | 9.17 Ft x 8.50 Ft | ||
| Lower Level | Storage | 23.83 Ft x 15.25 Ft | ||
| Lower Level | Storage | 11.58 Ft x 7.75 Ft | ||
| Lower Level | 3pc Bathroom | Measurements not available | ||
| Main Level | Living Room | 19.00 Ft x 14.58 Ft | ||
| Main Level | Den | 13.75 Ft x 12.75 Ft | ||
| Main Level | Dining Room | 11.58 Ft x 10.17 Ft | ||
| Main Level | Kitchen | 11.67 Ft x 9.08 Ft | ||
| Main Level | Primary Bedroom | 14.17 Ft x 10.33 Ft | ||
| Main Level | Bedroom | 13.25 Ft x 11.42 Ft | ||
| Main Level | 4pc Bathroom | 7.42 Ft x 6.58 Ft | ||
| Main Level | Bedroom | 14.92 Ft x 11.75 Ft | ||
| Main Level | Sunroom | 33.67 Ft x 7.25 Ft |
https://www.realtor.ca/real-estate/27203651/12106-21-avenue-blairmore
Interested?
Contact us for more information
Sonya Coccioloni
Associate
13055 - 20th Avenue
Blairmore, Alberta T0K 0E0



















