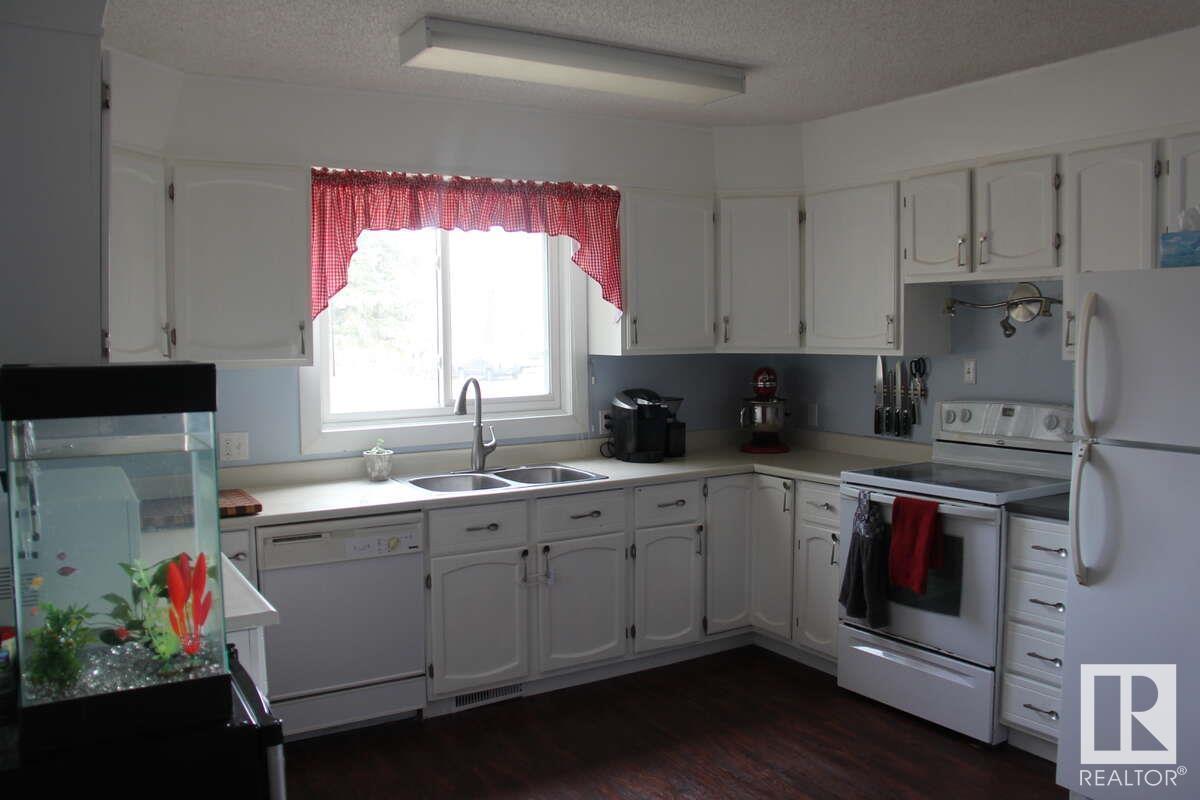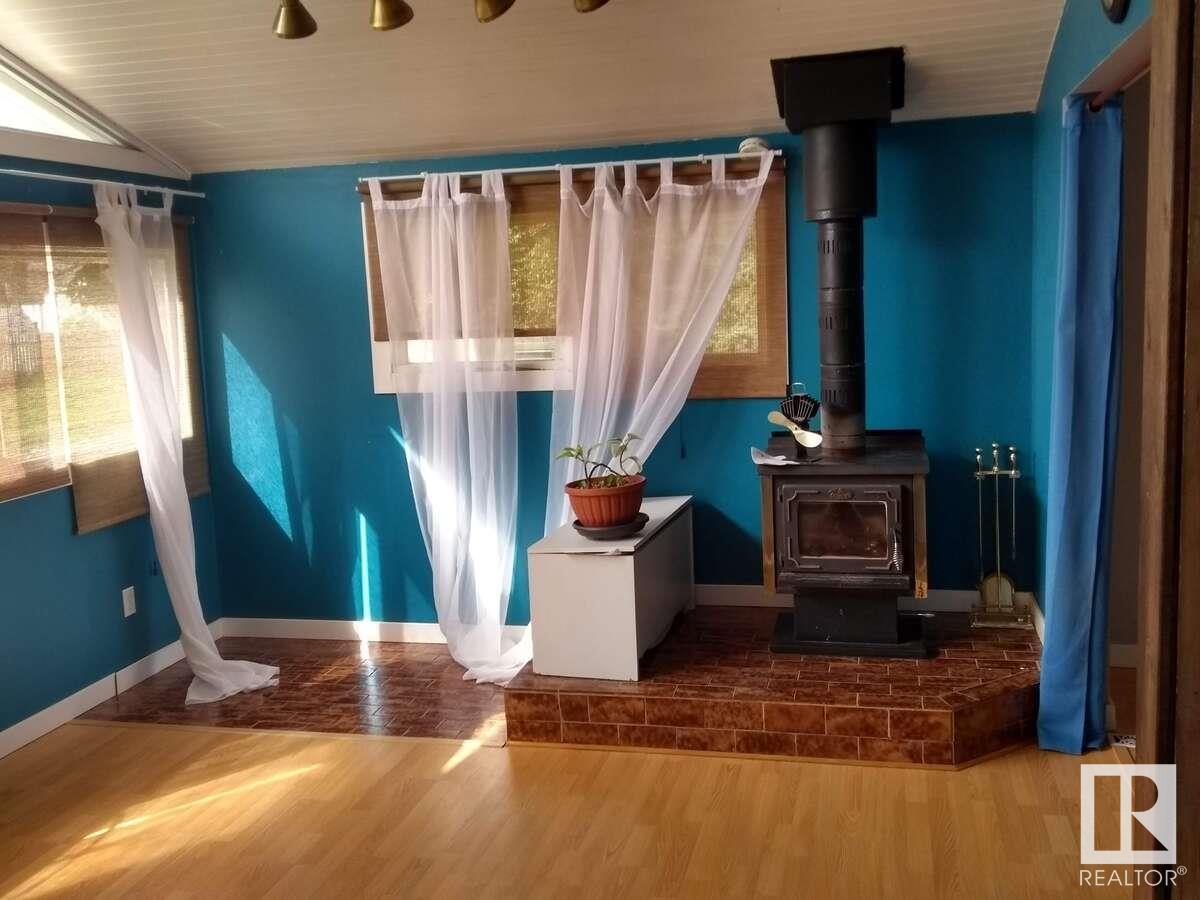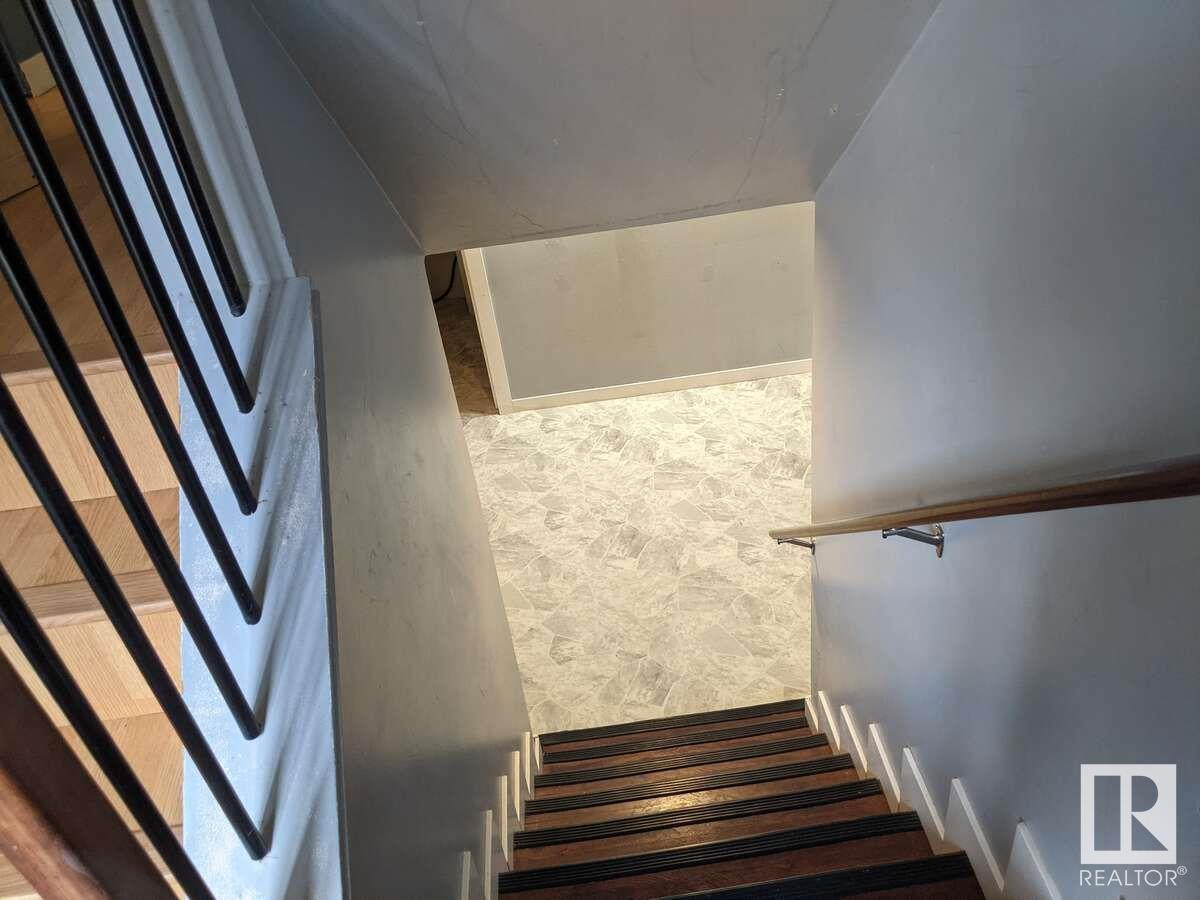4904 50 St Legal, Alberta T0G 1L0
$287,500
For more information, please click on View Listing on Realtor Website. Check out this 4 bedroom home for sale in the quaint Town of Legal. This home boasts an open-space kitchen with ample counter space and light, a wonderful sunroom addition (1998) with a vaulted ceiling and cozy wood stove, and a versatile basement for play area or bedrooms. The garage has an insulated workshop area with natural gas hookup ready, and the yard is open for gardening or play area with mature trees lining the back alley. The sheds and garage have tin roofs recently installed (2022) and the house shingles are mid-life (2009). Hot water tank is newer (2022) and furnace was recently inspected with common wear parts replaced in 2024. It is a great family home with great neighbours. The Town of Legal is a vibrant community with several school options, including a new Francophone school, several playgrounds and a stocked fishing pond. It is a 25 minute drive to St. Albert! (id:57312)
Property Details
| MLS® Number | E4400402 |
| Property Type | Single Family |
| Neigbourhood | Legal |
| AmenitiesNearBy | Playground, Schools |
| Features | Treed, Lane, No Smoking Home |
| ParkingSpaceTotal | 5 |
Building
| BathroomTotal | 2 |
| BedroomsTotal | 4 |
| Appliances | Dishwasher, Dryer, Hood Fan, Refrigerator, Stove, Washer |
| ArchitecturalStyle | Bungalow |
| BasementDevelopment | Finished |
| BasementType | Full (finished) |
| ConstructedDate | 1968 |
| ConstructionStatus | Insulation Upgraded |
| ConstructionStyleAttachment | Detached |
| FireplaceFuel | Wood |
| FireplacePresent | Yes |
| FireplaceType | Woodstove |
| HalfBathTotal | 1 |
| HeatingType | Forced Air, Wood Stove |
| StoriesTotal | 1 |
| SizeInterior | 1214.7073 Sqft |
| Type | House |
Parking
| Detached Garage |
Land
| Acreage | No |
| LandAmenities | Playground, Schools |
| SizeIrregular | 45.72 |
| SizeTotal | 45.72 M2 |
| SizeTotalText | 45.72 M2 |
Rooms
| Level | Type | Length | Width | Dimensions |
|---|---|---|---|---|
| Basement | Bedroom 2 | 3.5 m | 3.5 m | 3.5 m x 3.5 m |
| Basement | Bedroom 3 | 3 m | 3 m | 3 m x 3 m |
| Basement | Bedroom 4 | 3.5 m | 3.5 m | 3.5 m x 3.5 m |
| Basement | Bonus Room | 4 m | 4 m | 4 m x 4 m |
| Main Level | Living Room | 6.01 m | 3.79 m | 6.01 m x 3.79 m |
| Main Level | Dining Room | 4 m | 4 m | 4 m x 4 m |
| Main Level | Kitchen | 4 m | 6 m | 4 m x 6 m |
| Main Level | Family Room | 4 m | 6 m | 4 m x 6 m |
| Main Level | Primary Bedroom | 4.5 m | 4 m | 4.5 m x 4 m |
https://www.realtor.ca/real-estate/27249528/4904-50-st-legal-legal
Interested?
Contact us for more information
Darya M. Pfund
Broker
700-1816 Crowchild Trail Nw
Calgary, Alberta T2M 3Y7


























