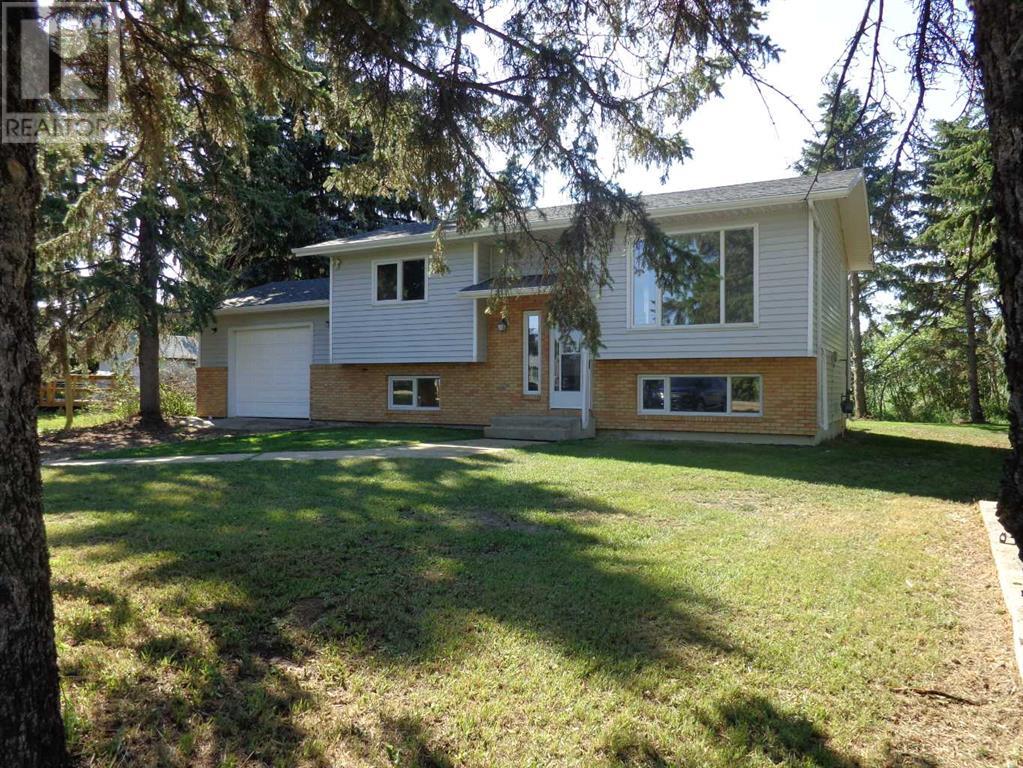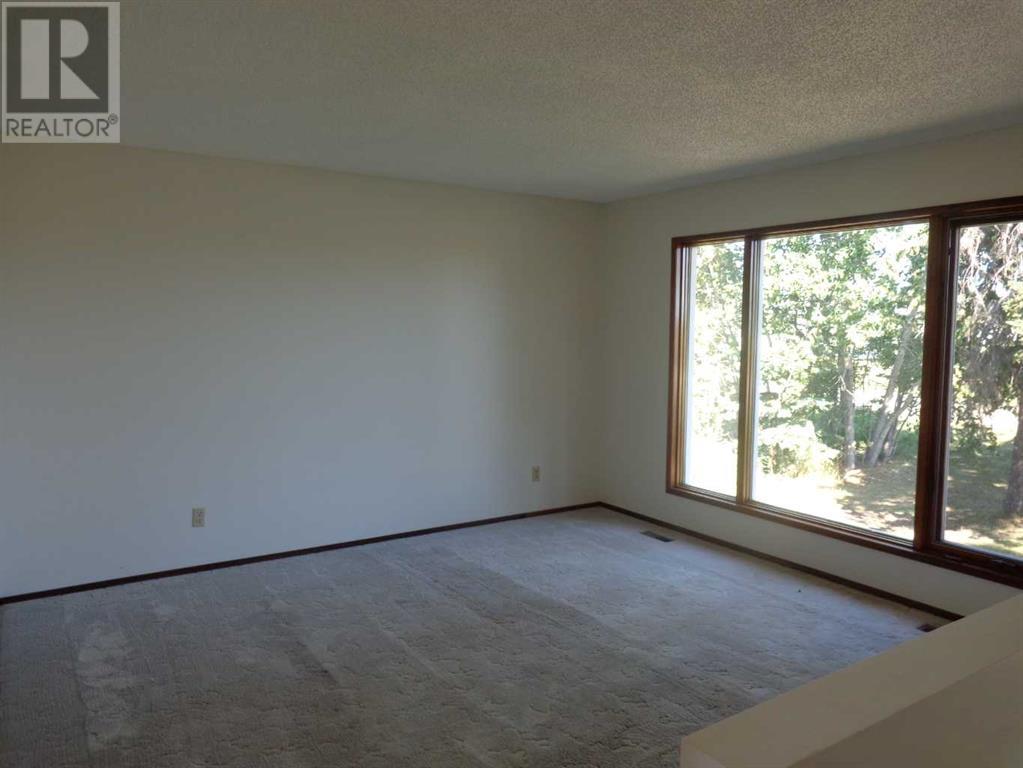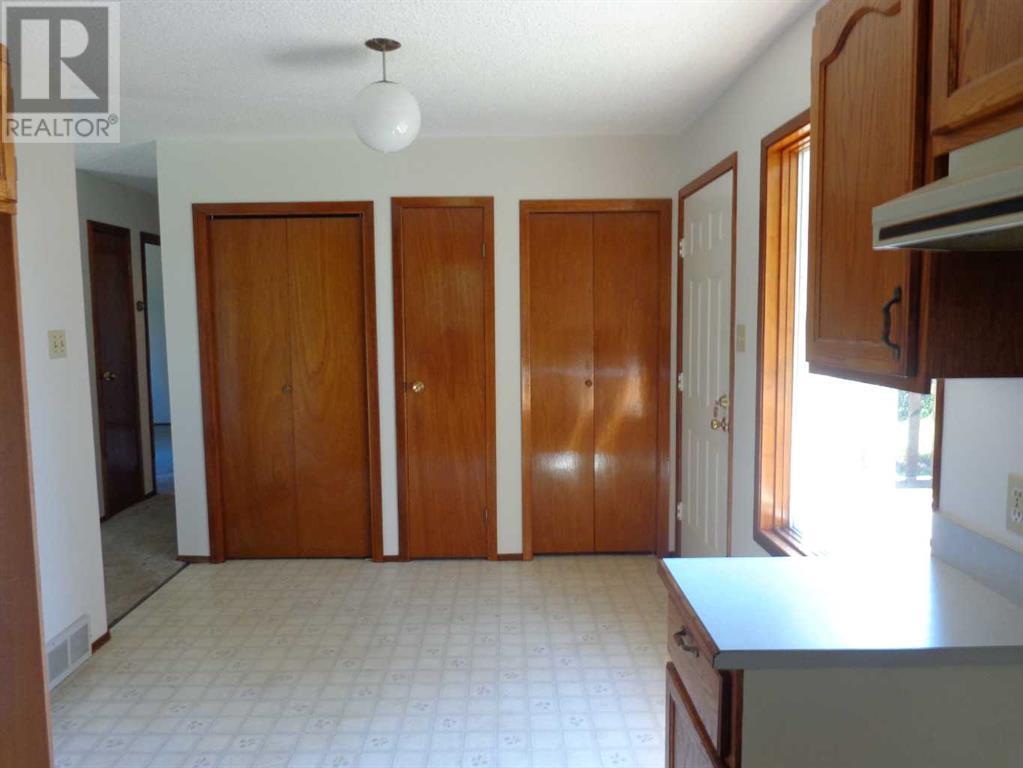24407 Township Road 390 Haynes, Alberta T0C 0Y0
$335,000
Located in the small quiet hamlet of Haynes this well maintained Bi-Level is available for immediate possession. Features include a spacious kitchen wit oak cabinets, a large living room, 2 main floor bedrooms and a 4 pce bathroom. The basement is partially finished with a bedroom and finished laundry. The rest of the basement is open for development. Has been ecently painted, the window trim and baseboards stained, and carpets cleaned. Has an newly stained 4 year old rear deck. Shingles on the roof are 4 years old. Has a 18x24 finshed garage with underfloor heating system(needs some maintenance). Has it's own water well (approx 180' feet deep) and septic tank and field. Has a 77' wide well treed lot and is adjacent to farmland to the south and west. This property is only 28 minutes east of Red Deer and 5 minutes from the Joffre plant. (id:57312)
Property Details
| MLS® Number | A2154593 |
| Property Type | Single Family |
| Features | See Remarks, Other |
| ParkingSpaceTotal | 1 |
| Structure | Deck |
Building
| BathroomTotal | 1 |
| BedroomsAboveGround | 2 |
| BedroomsBelowGround | 1 |
| BedroomsTotal | 3 |
| Appliances | None |
| ArchitecturalStyle | Bi-level |
| BasementDevelopment | Partially Finished |
| BasementType | Full (partially Finished) |
| ConstructedDate | 1987 |
| ConstructionStyleAttachment | Detached |
| CoolingType | None |
| ExteriorFinish | Brick, Vinyl Siding |
| FlooringType | Carpeted, Linoleum |
| FoundationType | Poured Concrete |
| HeatingFuel | Natural Gas |
| HeatingType | Forced Air |
| SizeInterior | 848 Sqft |
| TotalFinishedArea | 848 Sqft |
| Type | House |
Parking
| Gravel | |
| Attached Garage | 1 |
Land
| Acreage | No |
| FenceType | Not Fenced |
| SizeDepth | 29.87 M |
| SizeFrontage | 23.47 M |
| SizeIrregular | 7546.00 |
| SizeTotal | 7546 Sqft|7,251 - 10,889 Sqft |
| SizeTotalText | 7546 Sqft|7,251 - 10,889 Sqft |
| ZoningDescription | R! |
Rooms
| Level | Type | Length | Width | Dimensions |
|---|---|---|---|---|
| Basement | Bedroom | 12.50 Ft x 7.75 Ft | ||
| Basement | Laundry Room | 9.00 Ft x 6.75 Ft | ||
| Main Level | Living Room | 13.25 Ft x 13.25 Ft | ||
| Main Level | Kitchen | 17.00 Ft x 9.50 Ft | ||
| Main Level | Primary Bedroom | 12.00 Ft x 10.00 Ft | ||
| Main Level | Bedroom | 9.50 Ft x 9.50 Ft | ||
| Main Level | 4pc Bathroom | Measurements not available |
https://www.realtor.ca/real-estate/27244474/24407-township-road-390-haynes
Interested?
Contact us for more information
Dale Stuart
Associate
103, 232 Spruce Street
Red Deer County, Alberta T4E 1B4


















