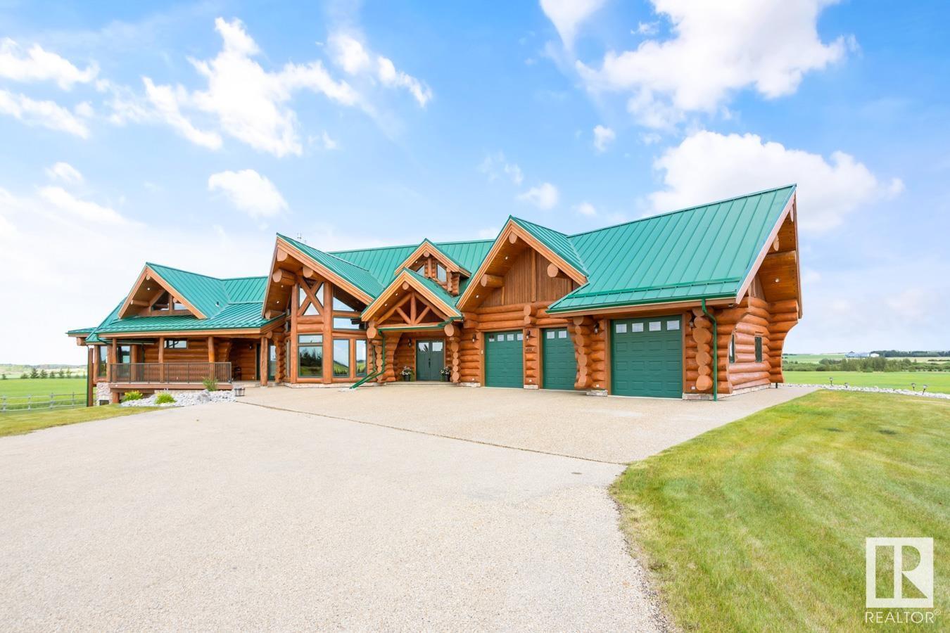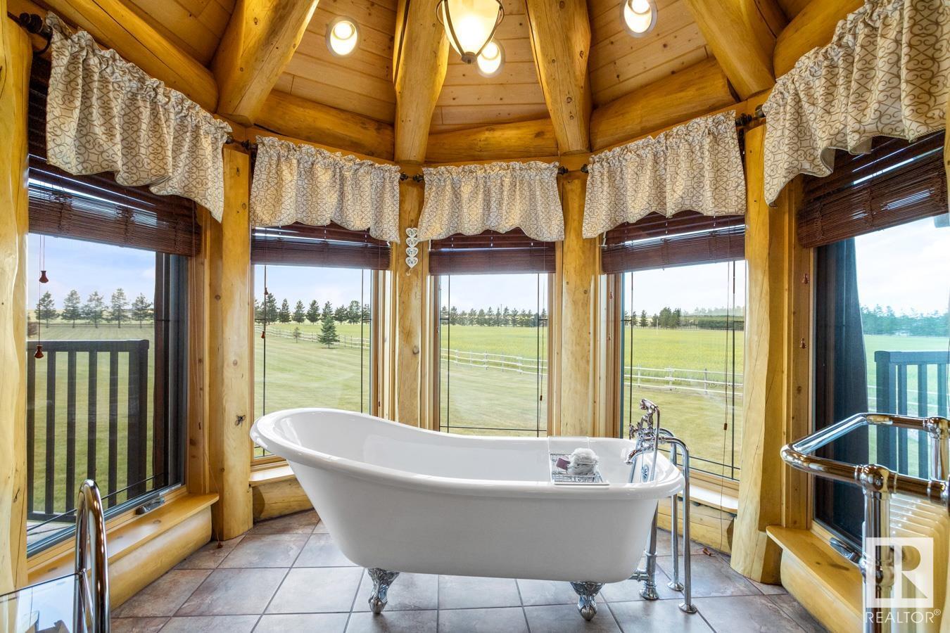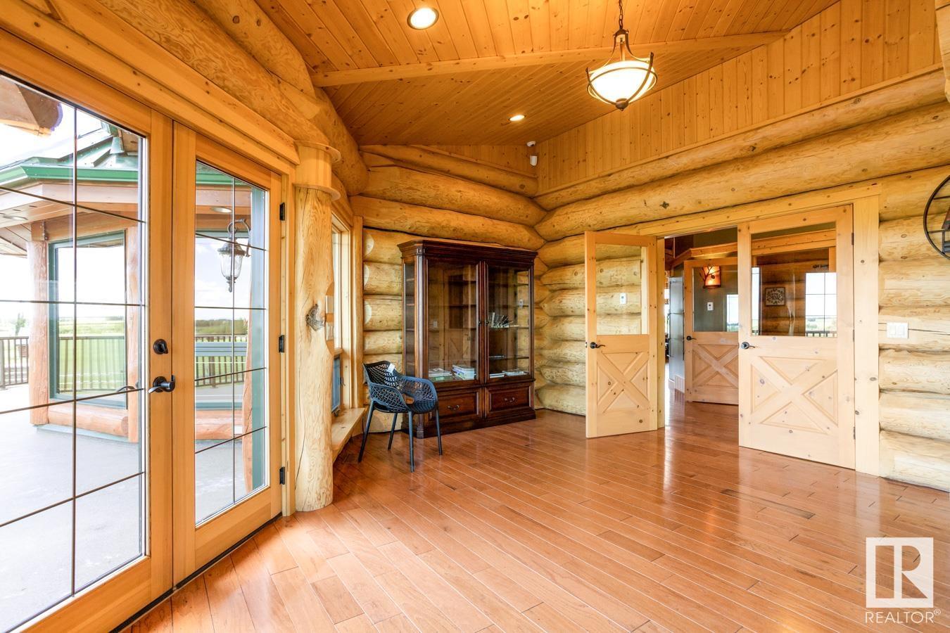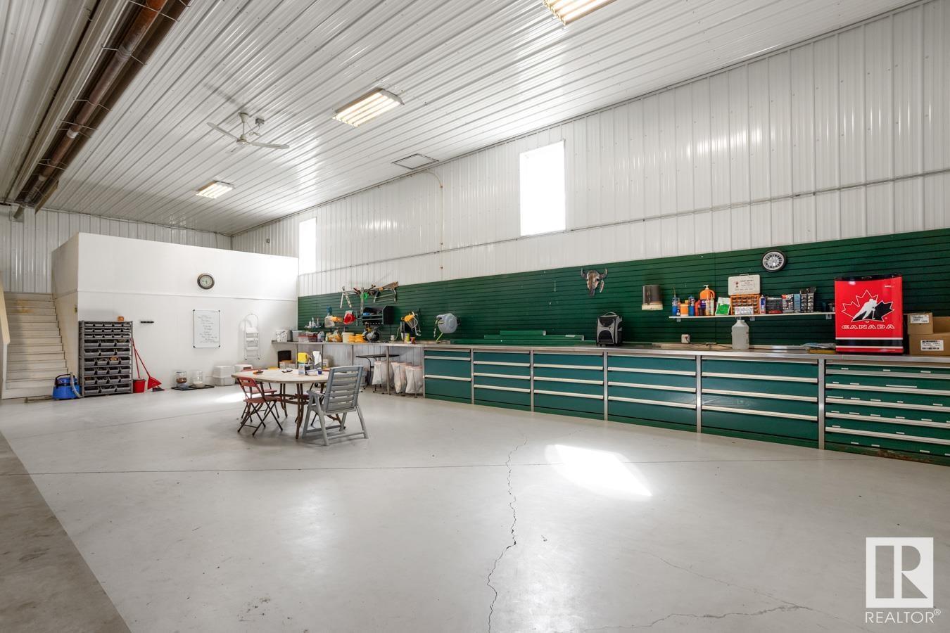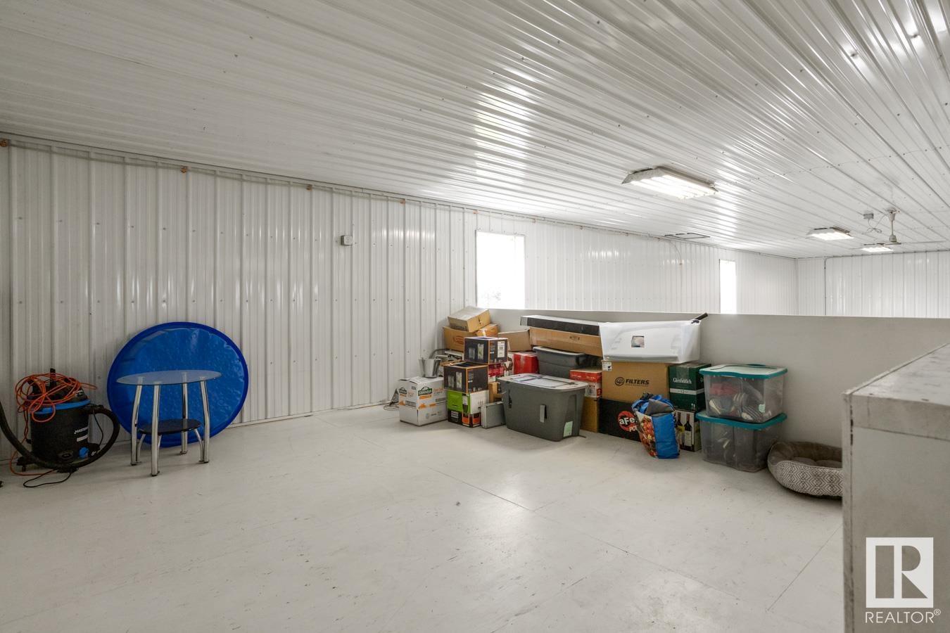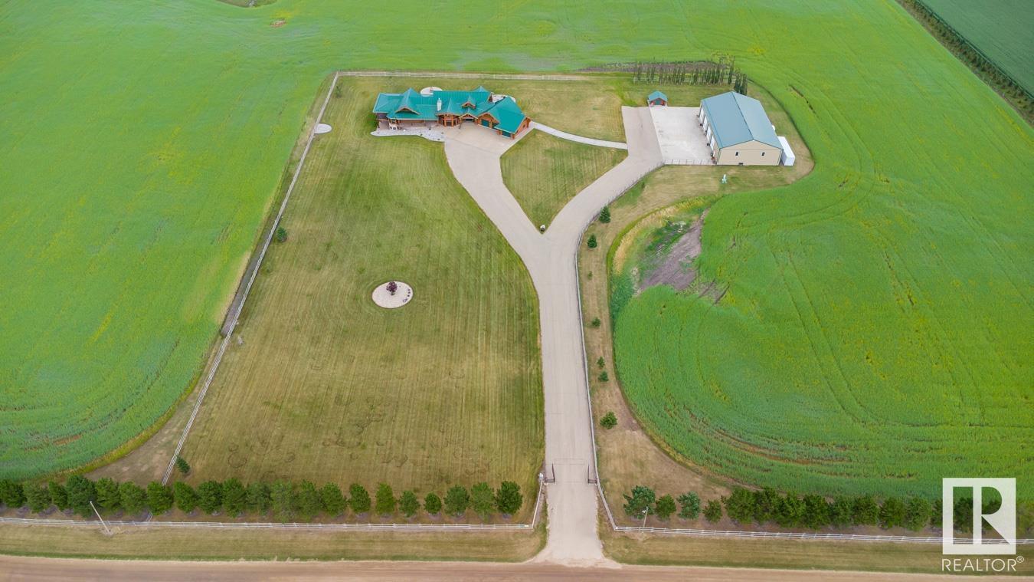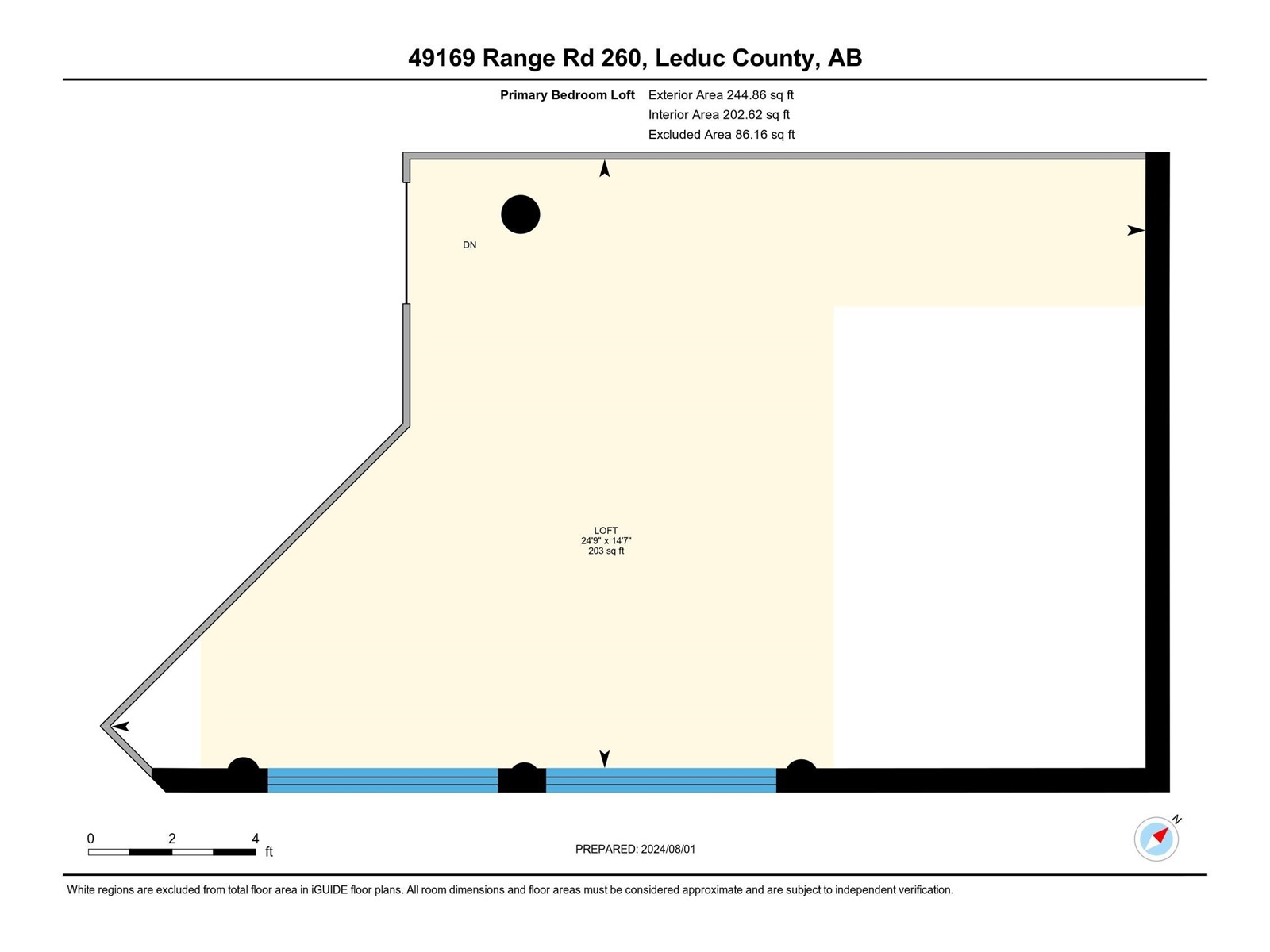49169 Rr 260 Rural Leduc County, Alberta T9E 2X1
$2,750,000
LOG WALK-OUT BUNGALOW nestled on a sprawling 12.31 ACRE ESTATE 10 min SW of Leduc. The 4824sqft 4-bed/4-bath home is complemented by a 3 CAR ATTACHED GARAGE & an expansive 100'x60' SHOP w/ 4 x 14' high doors, heat & water. Inside, the great room impresses w/ VAULTED OPEN-BEAM CEILINGS & a stunning STONE FP, flowing into a MASSIVE DINING AREA perfect for entertaining. The chef's kitchen boasts a huge GARNITE ISLAND, S/S APPLIANCES (gas stove), & abundant CABINETRY & countertops. The massive primary suite features a LOFT, a luxurious 4 pc ENSUITE, & a separate bathtub room. Additional highlights include a spacious SUNROOM, 2nd LOFT w/ a maint-free UPPER DECK, NEW A/C, NEW BOILER, fresh exterior stain, ICF FOUNDATION & lots of storage. The basement is designed for leisure w/ a HUGE REC ROOM, bar, stone FP, WALK-OUT PATIO, 3 bedrooms, & 2 baths. The estate is completed w/ a log shed, landscaped yard, PAVED DRIVEWAY, fencing, a tree-lined road, & approx 5 acres of FARMLAND, ensuring privacy & tranquility. (id:57312)
Property Details
| MLS® Number | E4400261 |
| Property Type | Single Family |
| Features | Private Setting, Treed, See Remarks |
| Structure | Deck, Fire Pit |
Building
| BathroomTotal | 4 |
| BedroomsTotal | 4 |
| Appliances | Dishwasher, Dryer, Microwave, Refrigerator, Gas Stove(s), Washer, Window Coverings, See Remarks |
| ArchitecturalStyle | Bungalow |
| BasementDevelopment | Finished |
| BasementType | Full (finished) |
| CeilingType | Open, Vaulted |
| ConstructedDate | 2009 |
| ConstructionStyleAttachment | Detached |
| FireplaceFuel | Wood |
| FireplacePresent | Yes |
| FireplaceType | Unknown |
| HeatingType | Forced Air |
| StoriesTotal | 1 |
| SizeInterior | 4823.5235 Sqft |
| Type | House |
Parking
| Heated Garage | |
| Attached Garage | |
| See Remarks |
Land
| Acreage | Yes |
| SizeIrregular | 12.31 |
| SizeTotal | 12.31 Ac |
| SizeTotalText | 12.31 Ac |
Rooms
| Level | Type | Length | Width | Dimensions |
|---|---|---|---|---|
| Basement | Den | 2.67 m | 3.63 m | 2.67 m x 3.63 m |
| Basement | Bedroom 2 | 5.35 m | 6.36 m | 5.35 m x 6.36 m |
| Basement | Bedroom 3 | 4.25 m | 4.43 m | 4.25 m x 4.43 m |
| Basement | Bedroom 4 | 4.25 m | 5.15 m | 4.25 m x 5.15 m |
| Basement | Bonus Room | 13.97 m | 6.84 m | 13.97 m x 6.84 m |
| Main Level | Living Room | 9.54 m | 7.72 m | 9.54 m x 7.72 m |
| Main Level | Dining Room | 5.25 m | 7.28 m | 5.25 m x 7.28 m |
| Main Level | Kitchen | 4.24 m | 5.77 m | 4.24 m x 5.77 m |
| Main Level | Primary Bedroom | 8.05 m | 10.64 m | 8.05 m x 10.64 m |
| Main Level | Library | 4.96 m | 5.14 m | 4.96 m x 5.14 m |
| Main Level | Office | 3.04 m | 5.22 m | 3.04 m x 5.22 m |
| Main Level | Sunroom | 3.79 m | 13.6 m | 3.79 m x 13.6 m |
| Main Level | Laundry Room | 2.92 m | 2.43 m | 2.92 m x 2.43 m |
| Upper Level | Loft | 4.44 m | 7.53 m | 4.44 m x 7.53 m |
| Upper Level | Loft | 8.2 m | 8.69 m | 8.2 m x 8.69 m |
https://www.realtor.ca/real-estate/27247040/49169-rr-260-rural-leduc-county-none
Interested?
Contact us for more information
Jason R. Rustand
Associate
201-5306 50 St
Leduc, Alberta T9E 6Z6





