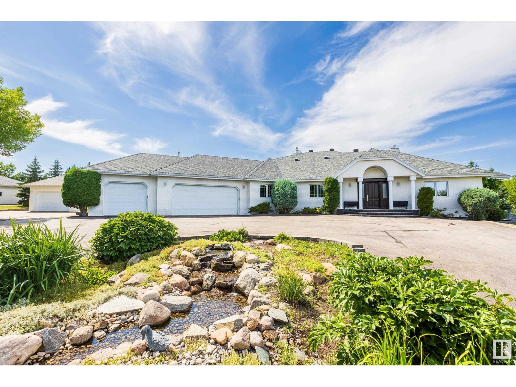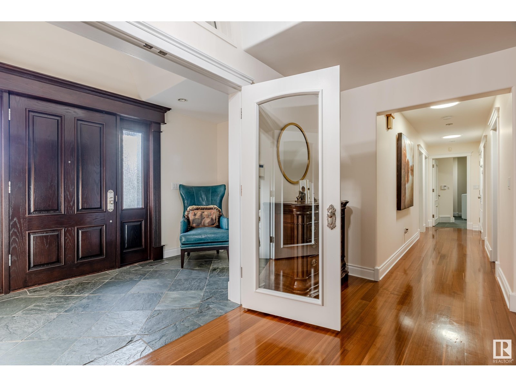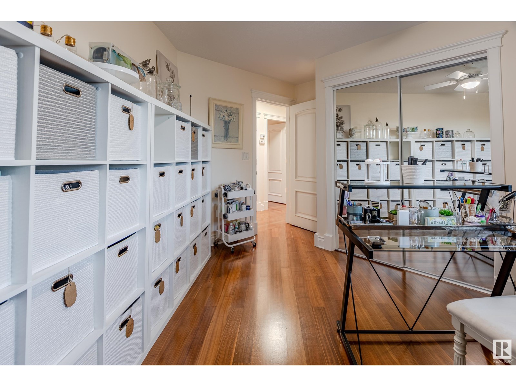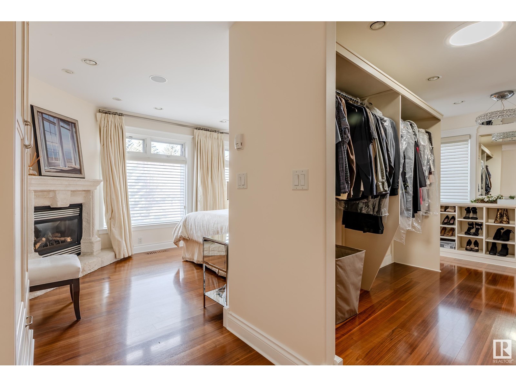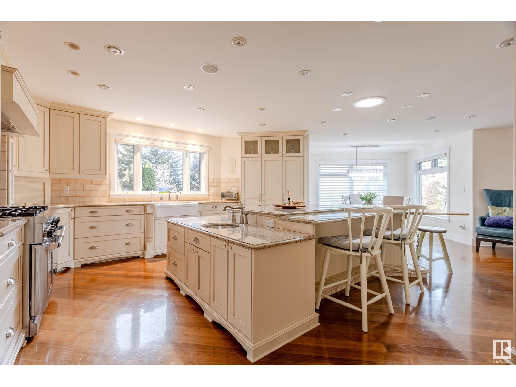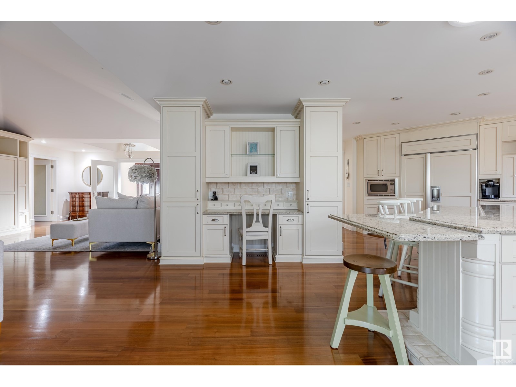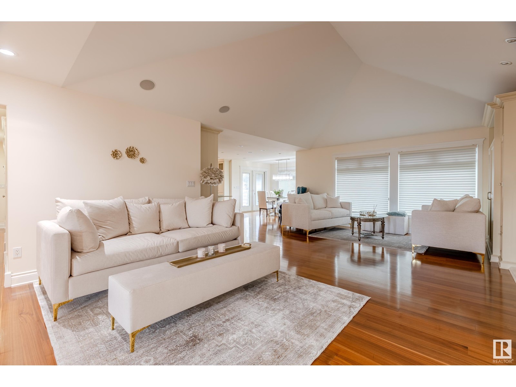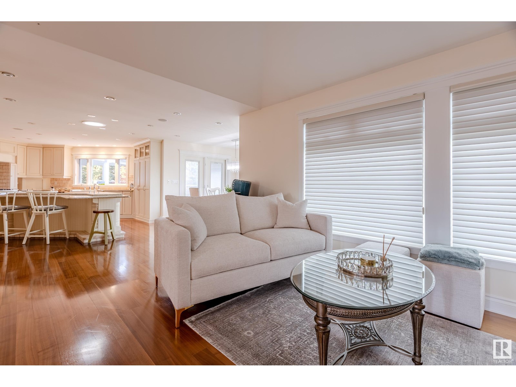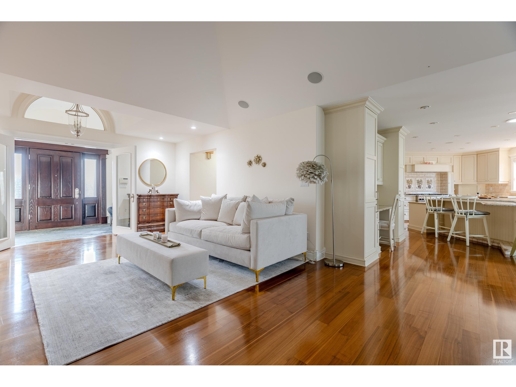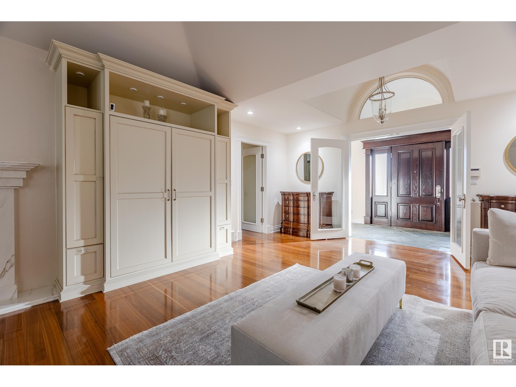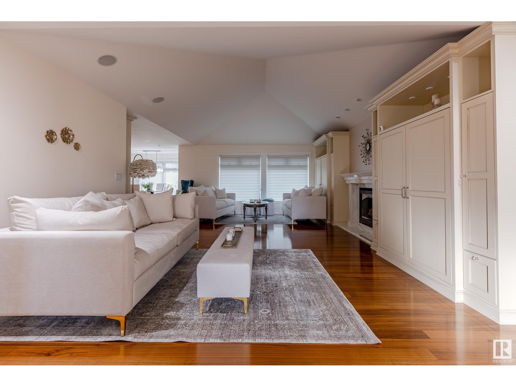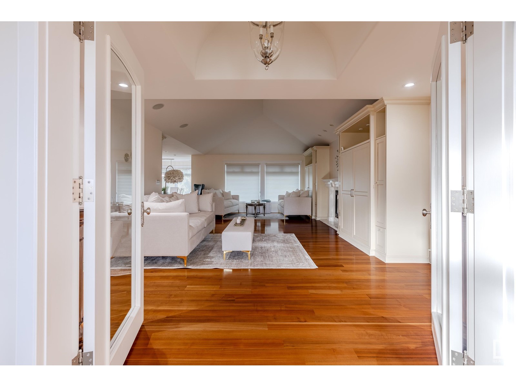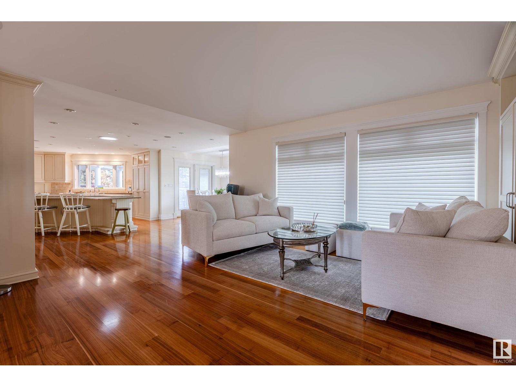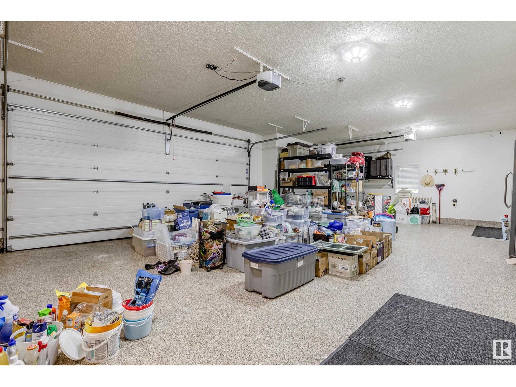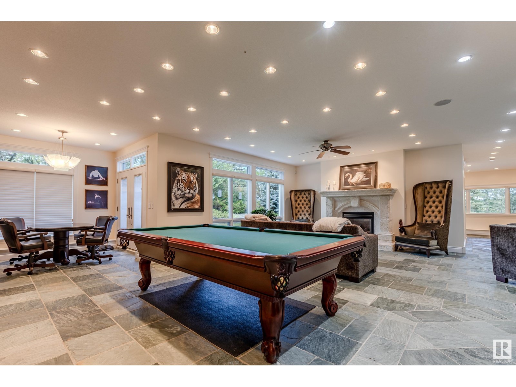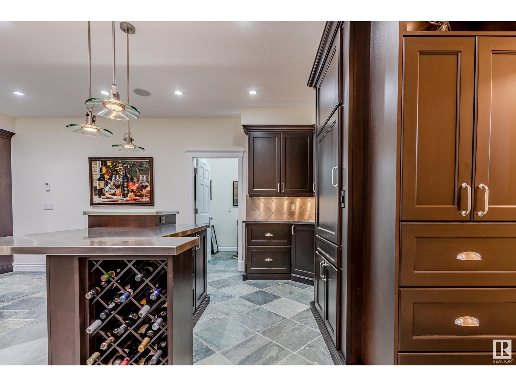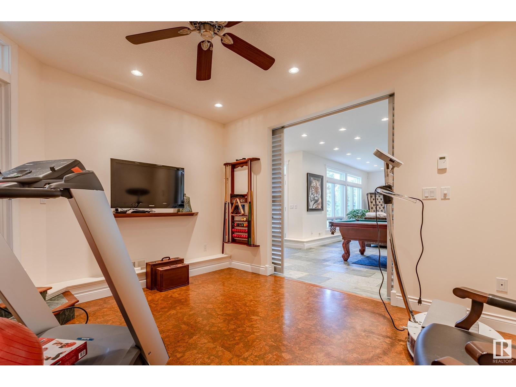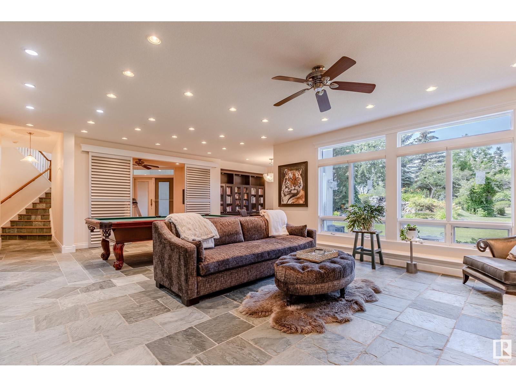#194 52319 Rge Rd 231 Rural Strathcona County, Alberta T8A 1A8
$2,000,000
Your private palace has arrived! Welcome to executive estates, located on pavement and mins to Sherwood park. The quality of this beautiful home will stun you. The large entry leads into the open concept living, dining and kitchen on the main floor with gleaming hardwood, beautiful natural light and views of the manicured yard and waterfall. The kitchen is spacious and luxury embodied, with the stone countertops, matching backsplash and high end appliances. The master bedroom with ensuite and walk in closet are fit for royalty. The fully finished walkout basement that boasts entertaining room, bar, library/den, exercise room, another bedroom and an office, all with slate flooring and timeless elegance. The bathrooms will make you feel like you are in a French chateau. This home needs to be seen to to be believed. Your royal estate awaits! (id:57312)
Property Details
| MLS® Number | E4400648 |
| Property Type | Single Family |
| Neigbourhood | Executive Estates |
| AmenitiesNearBy | Park, Golf Course, Schools, Shopping |
| Features | Private Setting, No Animal Home, No Smoking Home, Environmental Reserve |
| Structure | Deck |
Building
| BathroomTotal | 4 |
| BedroomsTotal | 4 |
| Amenities | Vinyl Windows |
| Appliances | Dishwasher, Dryer, Garage Door Opener, Hood Fan, Refrigerator, Gas Stove(s), Washer |
| ArchitecturalStyle | Bungalow |
| BasementDevelopment | Finished |
| BasementType | Full (finished) |
| ConstructedDate | 1992 |
| ConstructionStyleAttachment | Detached |
| CoolingType | Central Air Conditioning |
| FireplaceFuel | Gas |
| FireplacePresent | Yes |
| FireplaceType | Unknown |
| HalfBathTotal | 1 |
| HeatingType | Forced Air, In Floor Heating |
| StoriesTotal | 1 |
| SizeInterior | 2500.4564 Sqft |
| Type | House |
Parking
| Attached Garage | |
| Detached Garage |
Land
| Acreage | Yes |
| LandAmenities | Park, Golf Course, Schools, Shopping |
| SizeIrregular | 3.46 |
| SizeTotal | 3.46 Ac |
| SizeTotalText | 3.46 Ac |
| SurfaceWater | Ponds |
Rooms
| Level | Type | Length | Width | Dimensions |
|---|---|---|---|---|
| Basement | Family Room | 8.61 m | 7.74 m | 8.61 m x 7.74 m |
| Basement | Den | 4.14 m | 5.12 m | 4.14 m x 5.12 m |
| Basement | Bedroom 4 | 4.43 m | 3.46 m | 4.43 m x 3.46 m |
| Basement | Office | 3.04 m | 3.13 m | 3.04 m x 3.13 m |
| Basement | Mud Room | 6.05 m | 2.74 m | 6.05 m x 2.74 m |
| Basement | Pantry | 1.96 m | 2.13 m | 1.96 m x 2.13 m |
| Main Level | Living Room | 4.87 m | 7.44 m | 4.87 m x 7.44 m |
| Main Level | Dining Room | 3.36 m | 3.48 m | 3.36 m x 3.48 m |
| Main Level | Kitchen | 5.34 m | 5.25 m | 5.34 m x 5.25 m |
| Main Level | Primary Bedroom | 5.6 m | 2.91 m | 5.6 m x 2.91 m |
| Main Level | Bedroom 2 | 3.07 m | 4.13 m | 3.07 m x 4.13 m |
| Main Level | Bedroom 3 | 4.37 m | 2.79 m | 4.37 m x 2.79 m |
| Main Level | Other | 4.83 m | 2.27 m | 4.83 m x 2.27 m |
| Main Level | Laundry Room | 2.42 m | 2.48 m | 2.42 m x 2.48 m |
Interested?
Contact us for more information
Isaac I. Kristensen
Associate
34-308 Westgrove Dr
Spruce Grove, Alberta T7X 4P9
